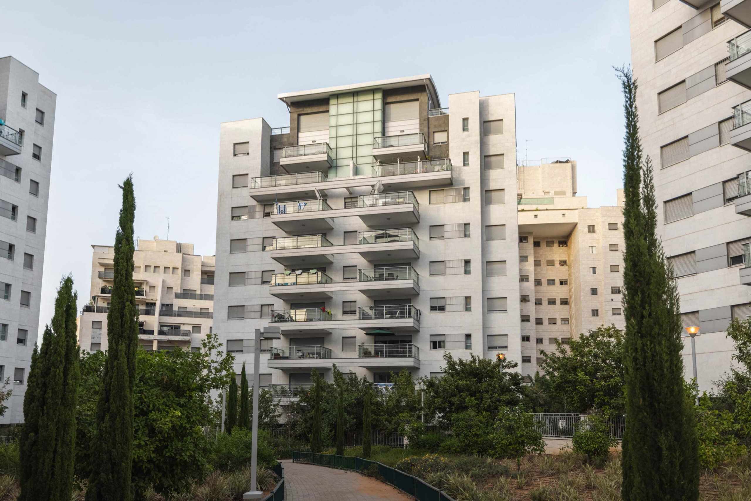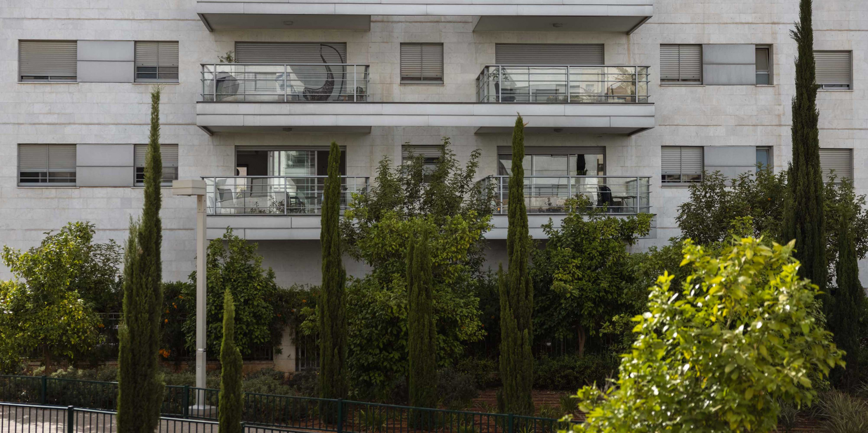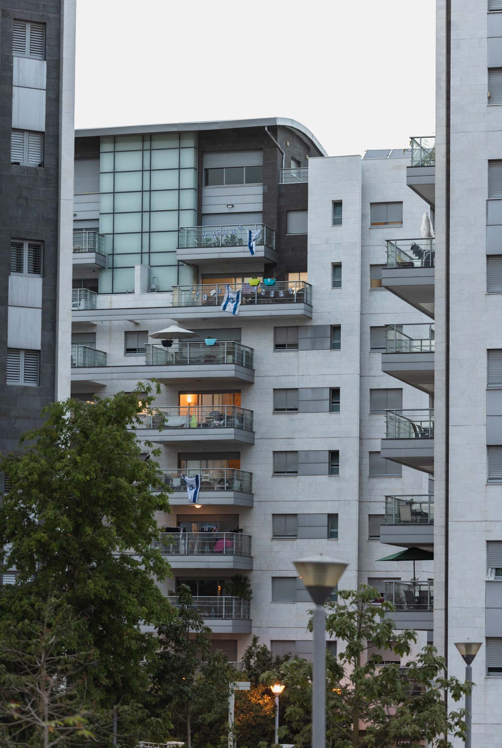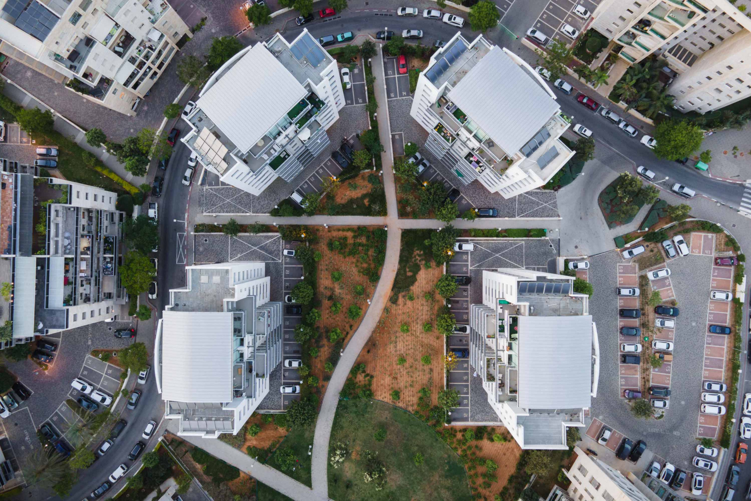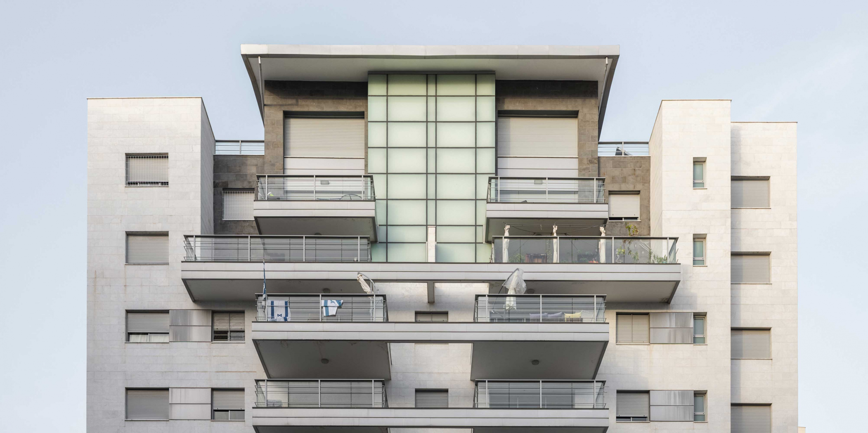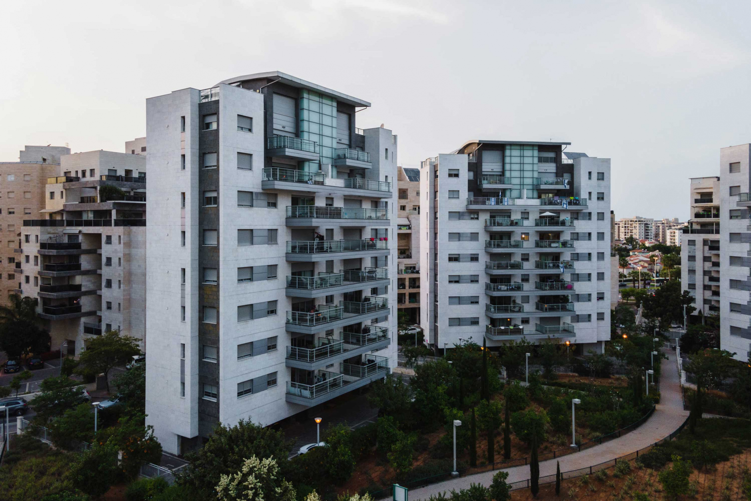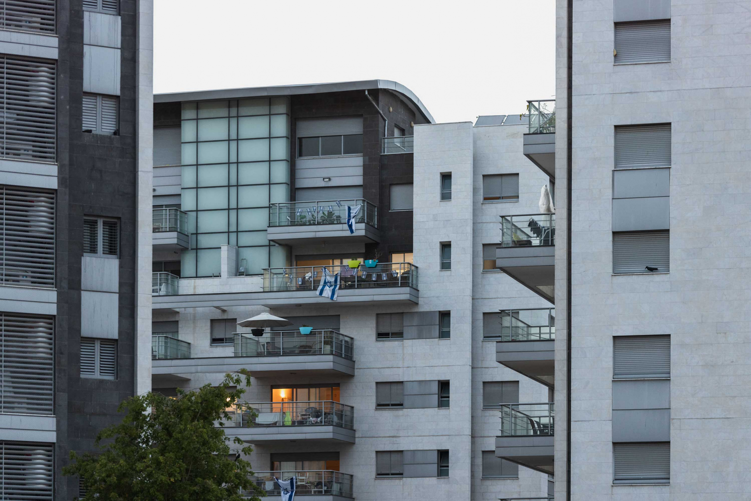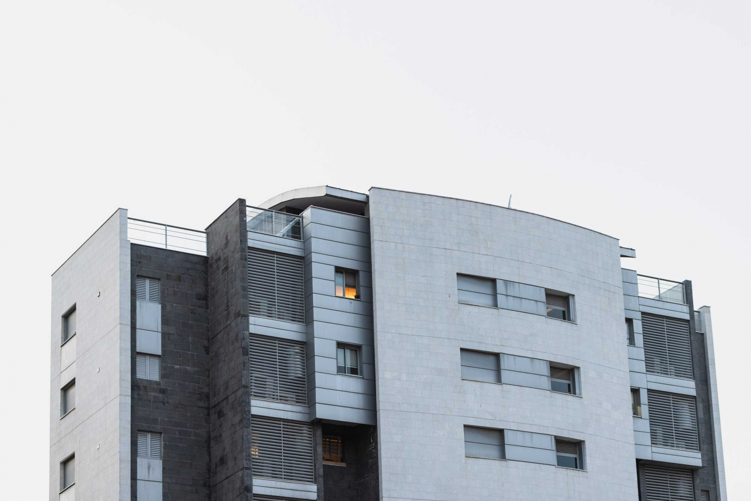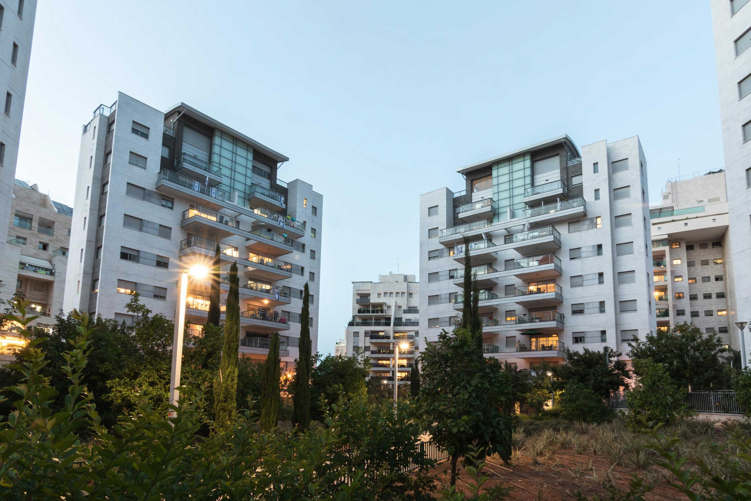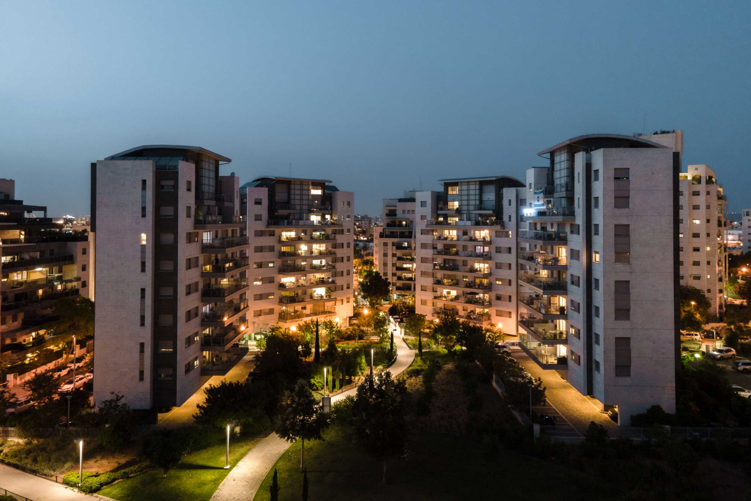Project:
Ha’Pardes Rental Apartments
No.:
371
Location:
Petah Tikva
Type:
Client:
Rafi ben Shahar
Status:
Year:
2014
Photographer:
Itamar Eyal
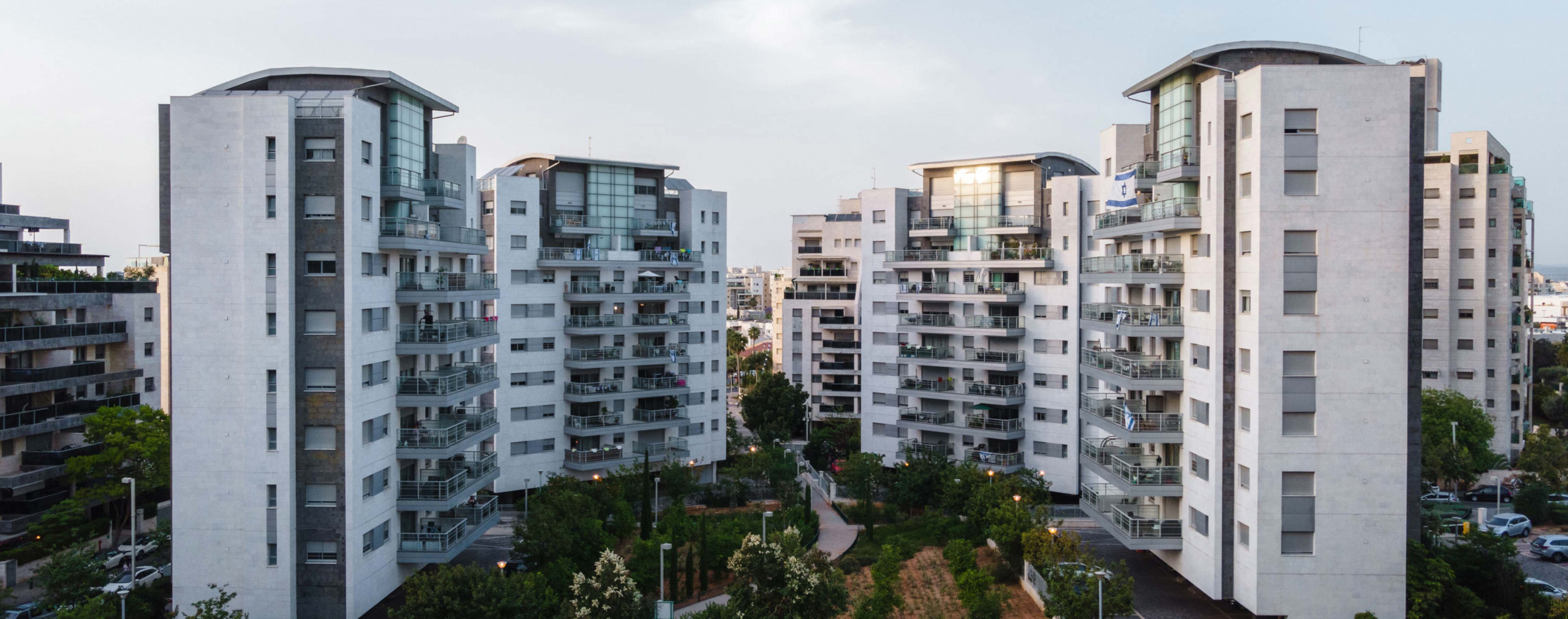
In the heart of the Kfar Ganim neighborhood, at the very navel of the residential complex, four structures create a unique project reminiscent of a horseshoe. At the center of this U is a shared garden towards which all four buildings face. The project was planned as a long term residential rental project. All apartments continue to be held by the entrepreneur, ensuring the entrepreneur’s long term commitment and high level maintenance.
Each floor holds 2 apartments, creating a gentle transformational mass. The stairwells are positioned between the 2 sets of apartments, forming a circular element along the full vertical height of the front and back facades and topped by domes. These roof domes form a gentle cap to the penthouse level and echo the central park overlooked by the buildings. Finishing materials merge stone of various hues with aluminum and glass.
- Number of residential units: 56
- Aboveground area: 9,384 sq.m
- Underground: 188 sq.m
