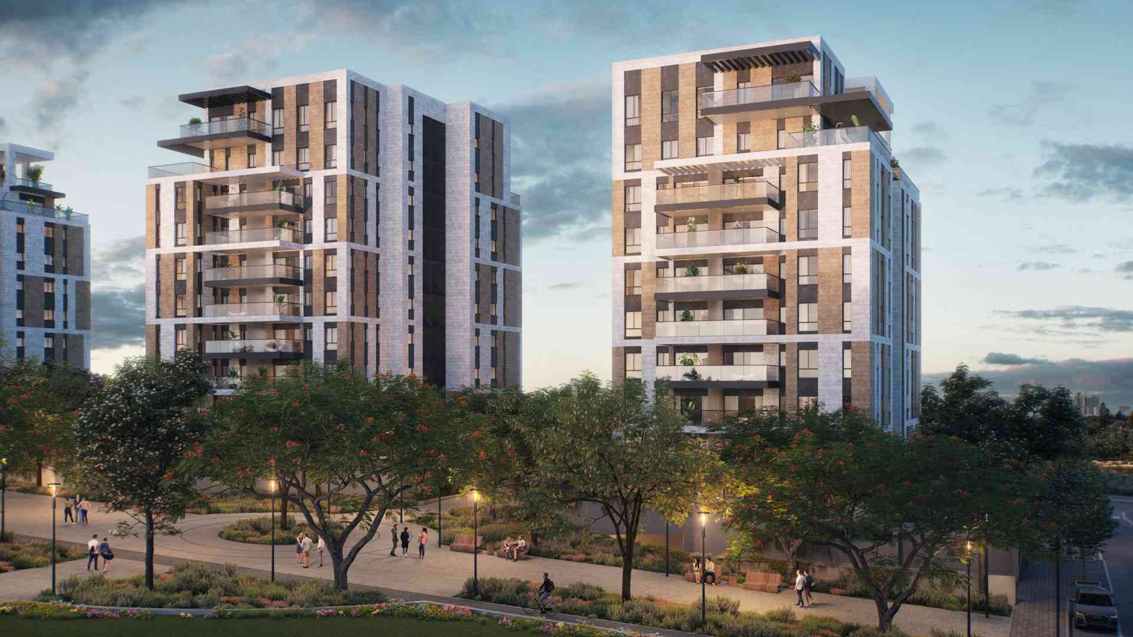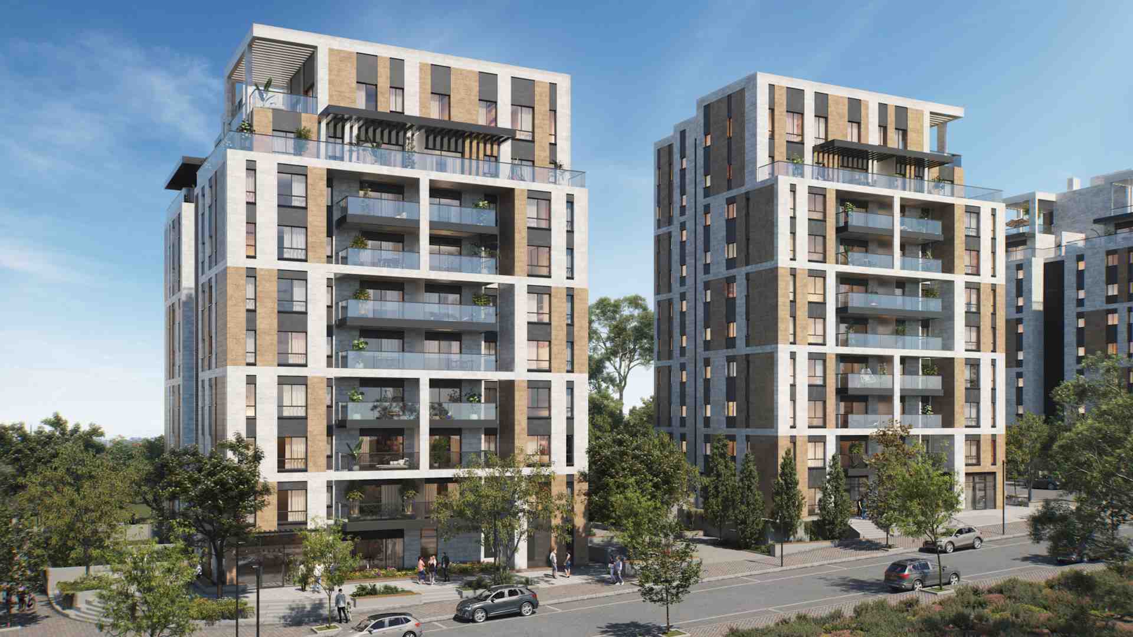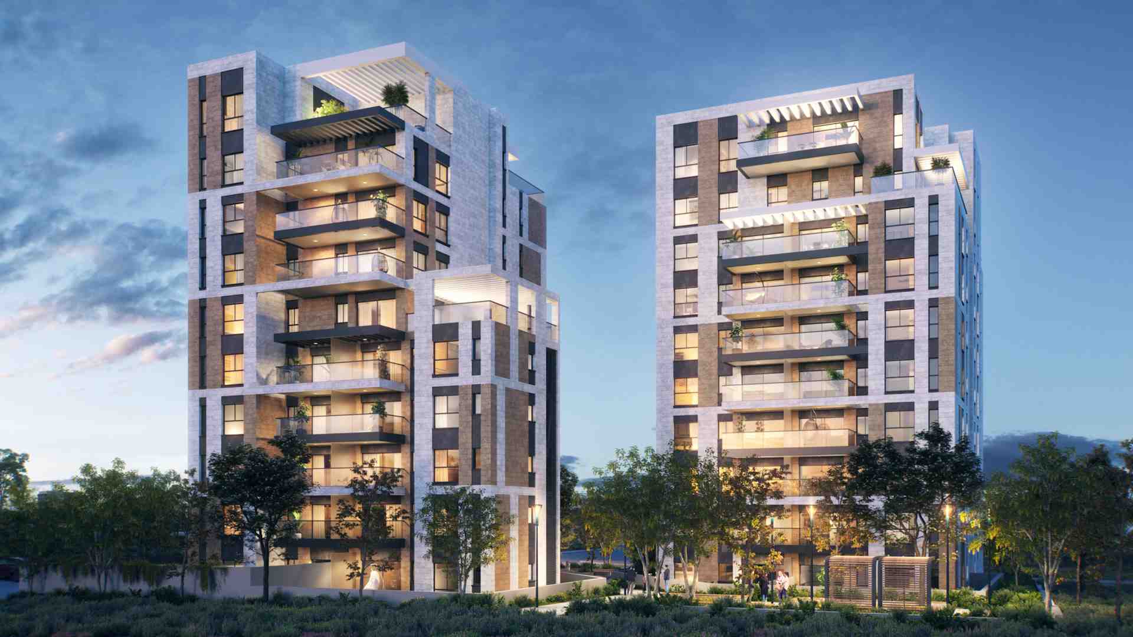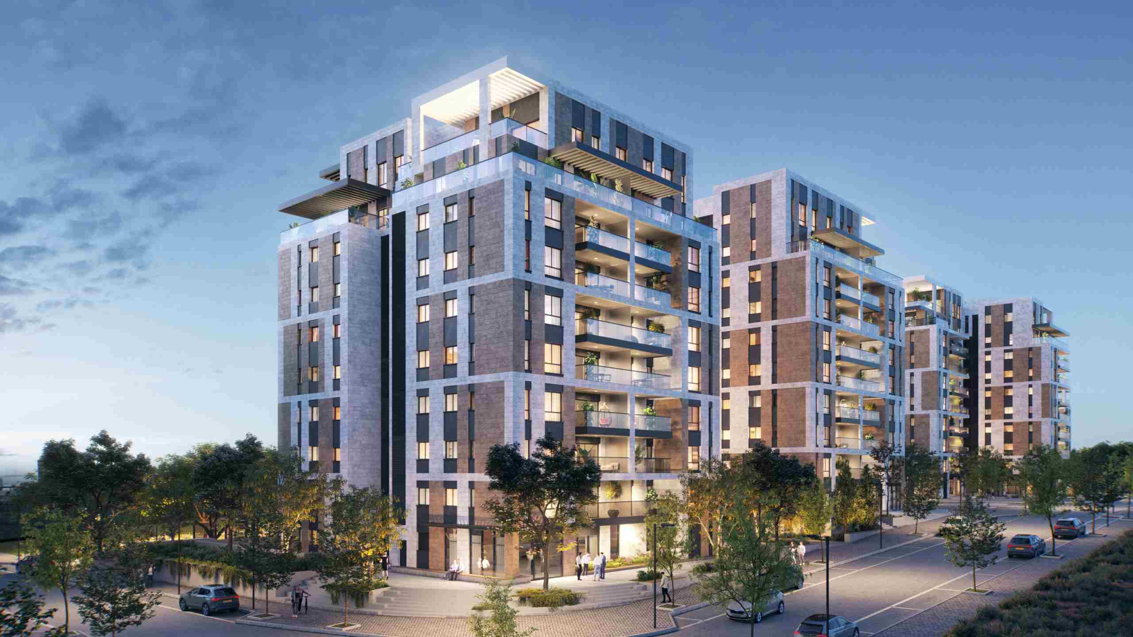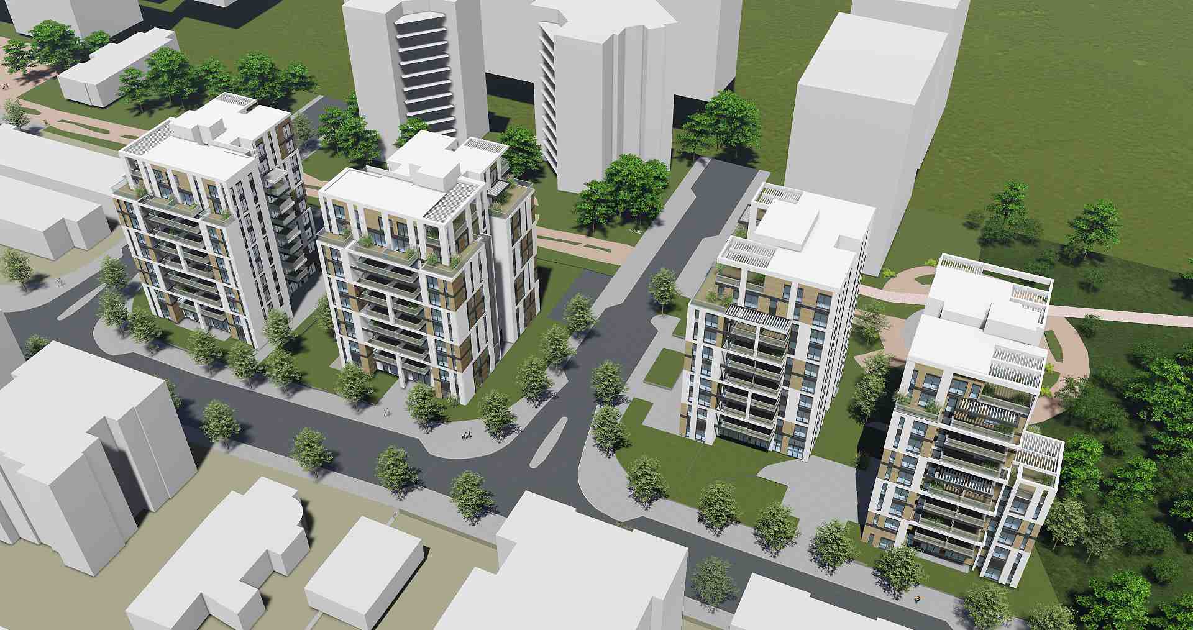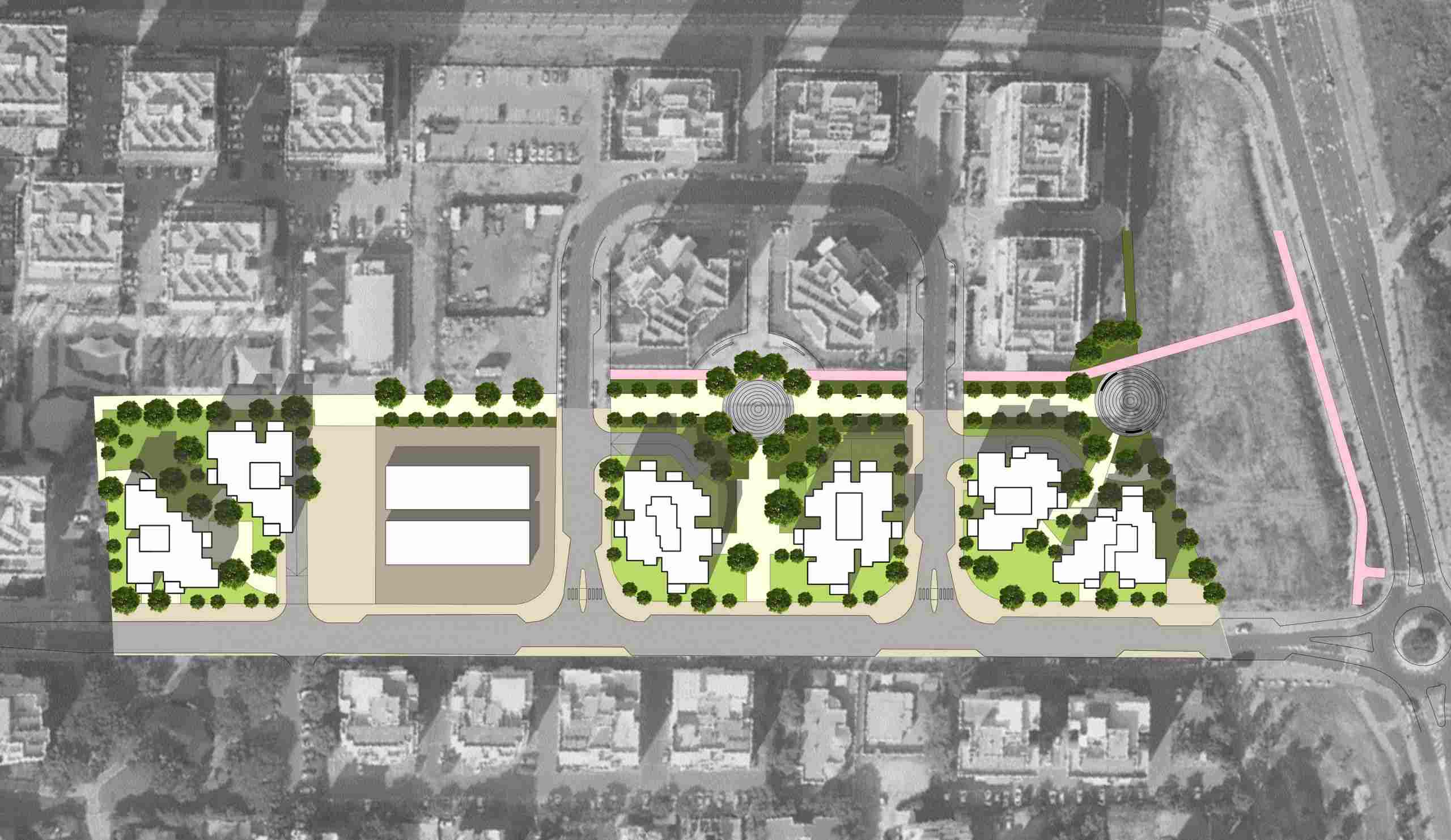Project:
Rosenberg Complex
No.:
556
Location:
Petah Tikva
Type:
Client:
Africa Israel Residences
Status:
Year:
2022
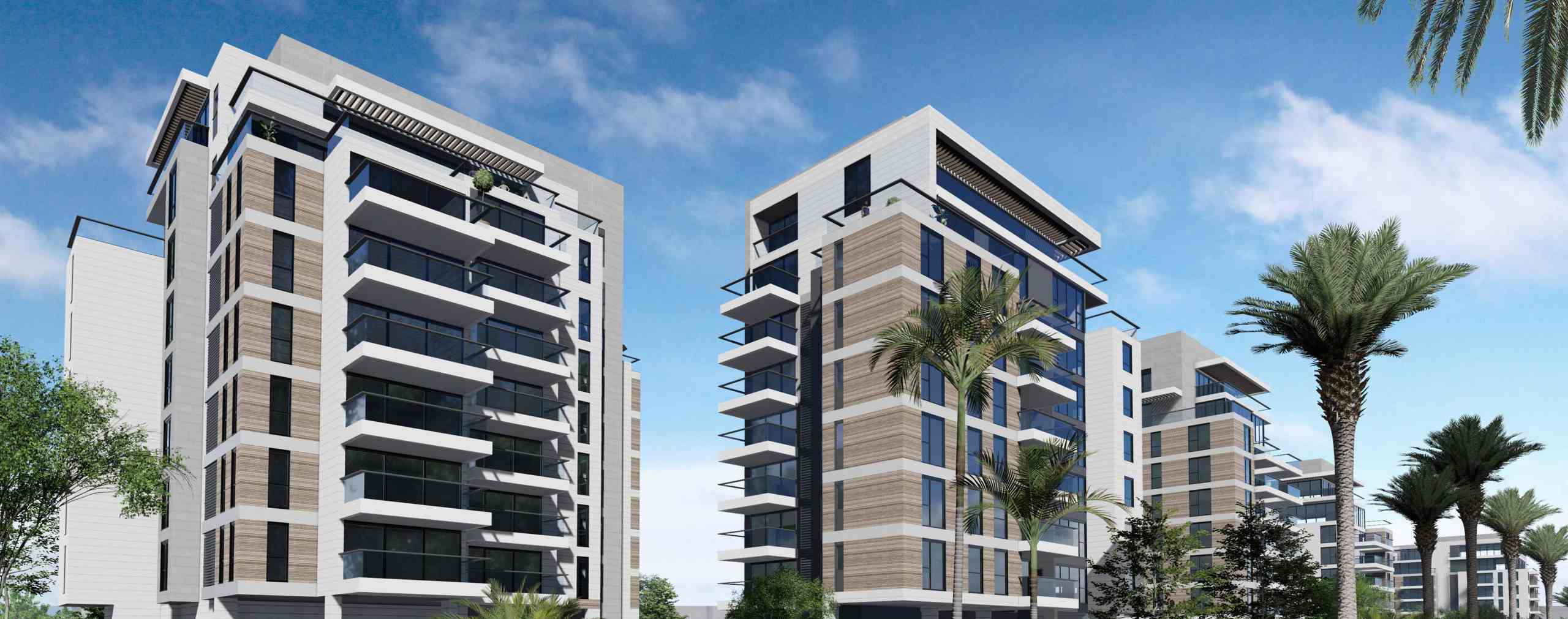
The Rosenberg Complex, designed by Kika Braz Architects, is located in northeastern Petah Tikva, in a neighborhood near the Segula Industrial Zone. The zoning performed by our firm grants construction rights to the few land parcels that remained unused in the heart of the existing neighborhood. Because previous zoning plans have already defined the public structures, roads and parcel limits, all we could do was design the buildings so that they fit in the surrounding neighborhood, but with some upgrades and adaptations to the conditions that have changed since its establishment. This project provided an opportunity to complete the urban landscape planned in the 1990s in a way that would enrich the entire neighborhood and bring it up to date with contemporary urban and suburban concepts.
The final plan includes nine-story buildings containing a total of 184 housing units. The parking lots are underground, not above ground like in the rest of the neighborhood (as was previously commonplace), to make enough space a linear park between the rows of buildings which would serve the complex residents and the residents of the surrounding area. The two top floors step back to make the apartments more spacious and open on the one hand, and to create a more proportionate and pleasant façade, on the other. The Rosenberg Complex is essentially a simple project: a high-quality project of low-rise buildings, not very common these days. This allowed us to perfect the apartments down to the smallest detail in order to best incorporate them into the existing urban environment, a small and intimate neighborhood far away from the tumult of the city.
- Plan area: 21.2 dunams
- Number of residential units: 184
- Aboveground area: 31,907 sq.m
- Underground area: 19,815 sq.m

