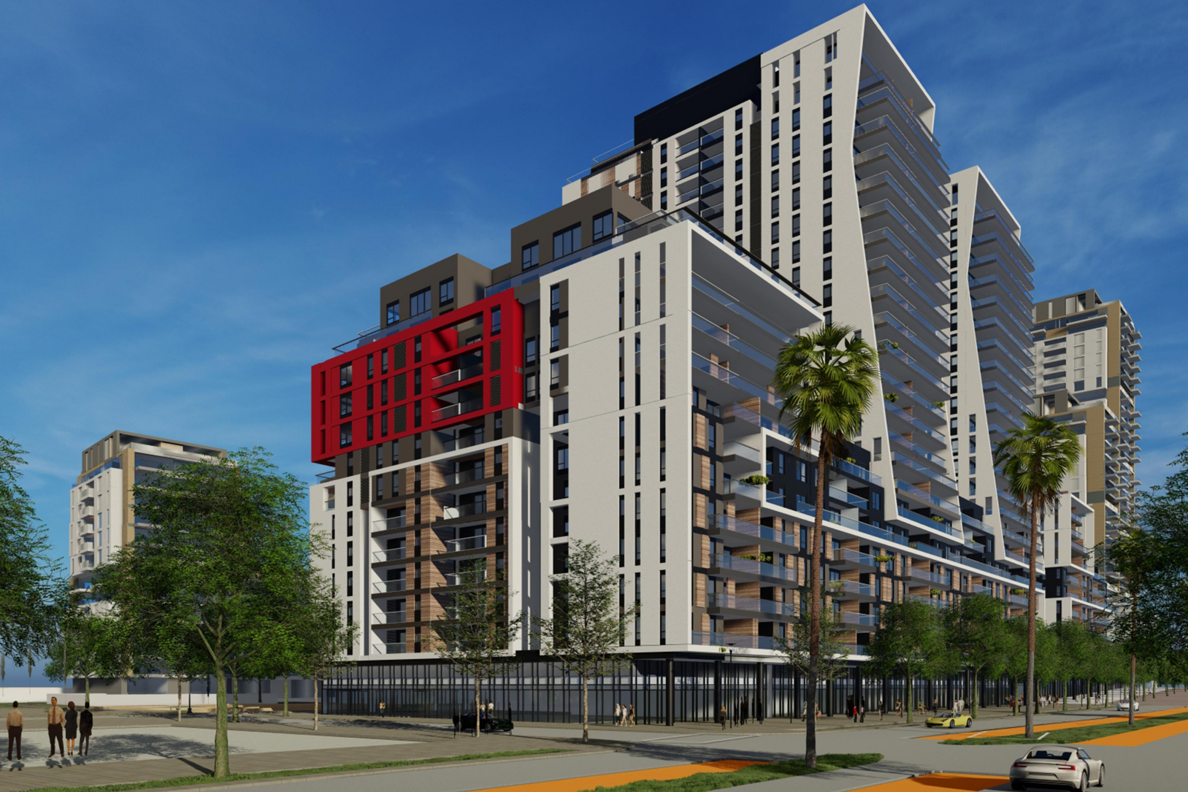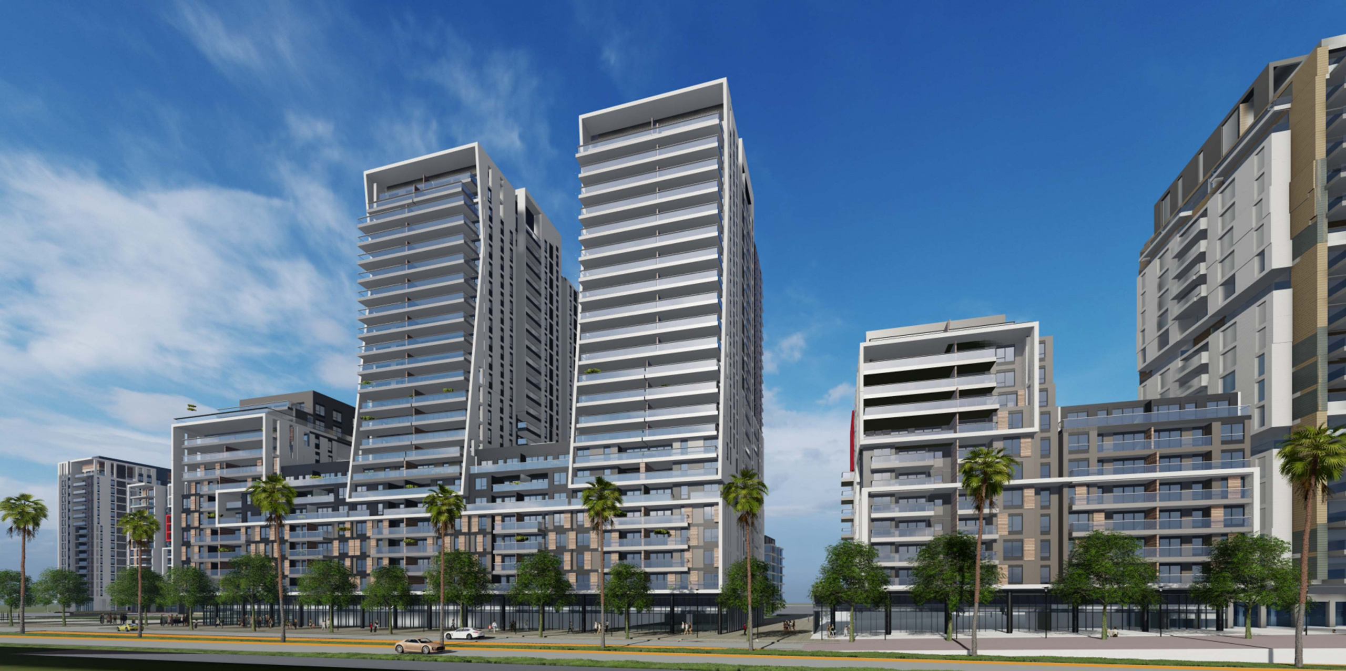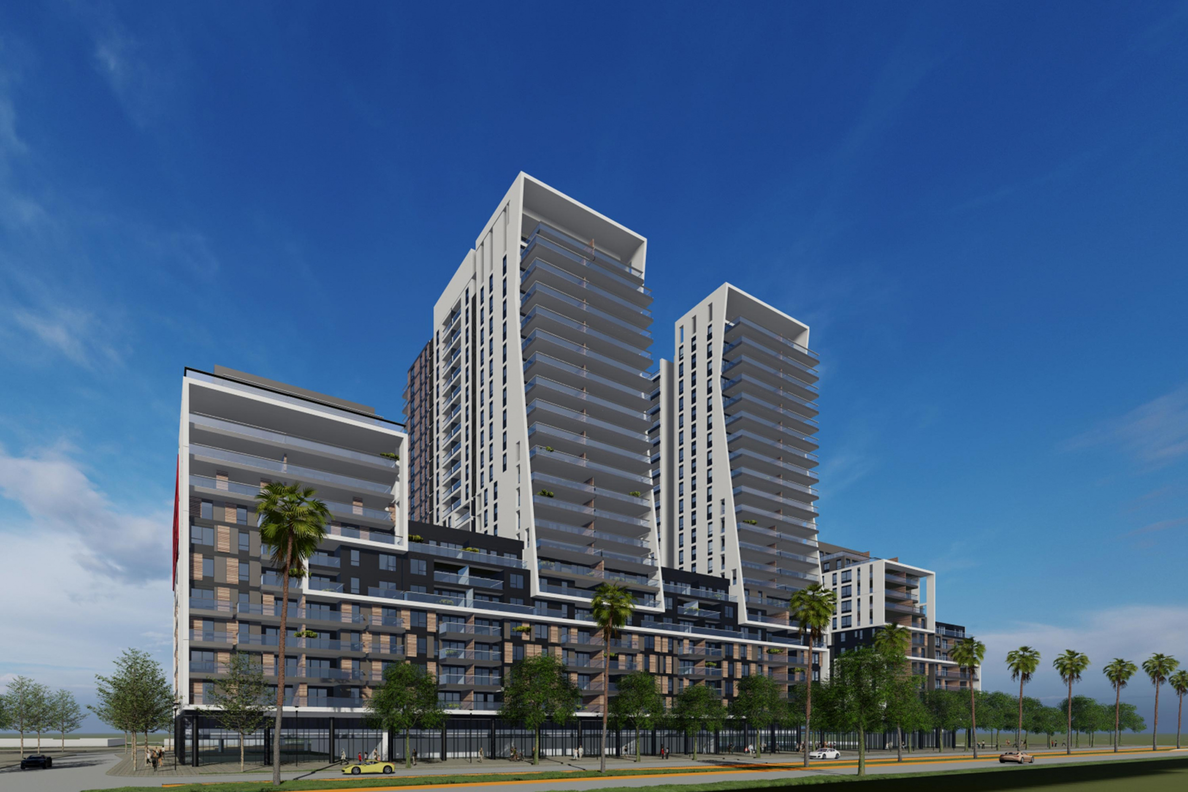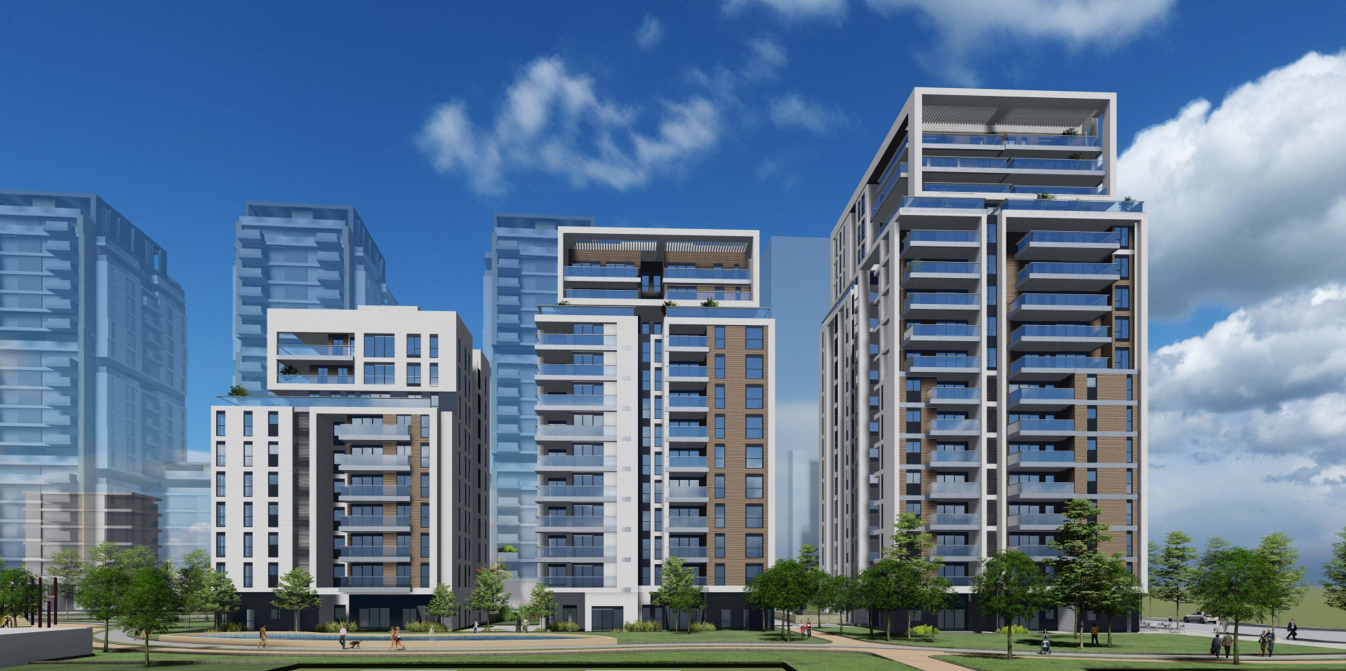Project:
Weizmann Neighborhood, 2+5
No.:
500
Location:
Herzliya
Type:
Client:
Azorim
Status:
Year:
2021
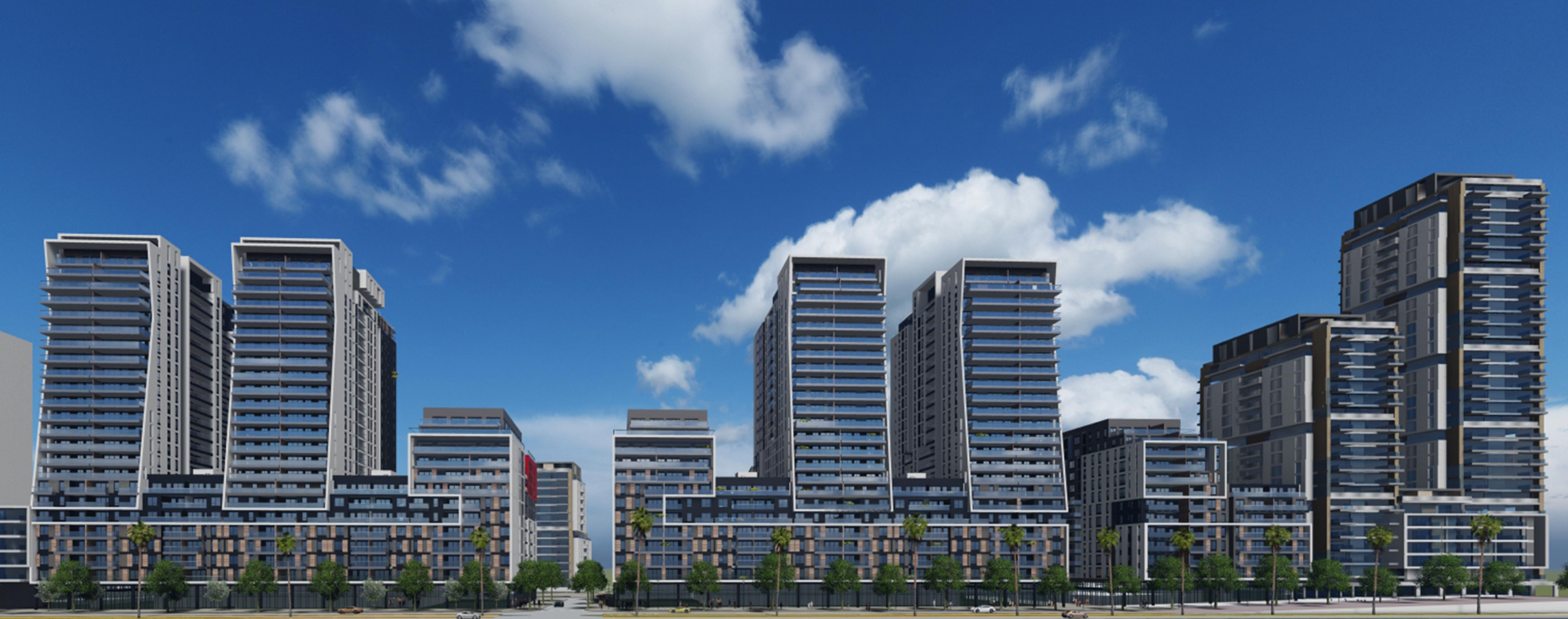
The Weizmann neighborhood renewal project at the center of Herzliya, approved as part of an urban planning scheme prepared by our firm, has been divided into seven areas with clear continuity: at each stage, another part of the old buildings will be vacated, contributing to the creation of a new and modern neighborhood which shall include 1,850 housing units around a central park.
Area 2 is located along HaRav Kook Street – the main commercial route that connects the city to the seaside. The area includes a series of towers above a seven-story base block which will be dedicated to commerce and face the city’s central high street. This commercial façade curves inward along Ben Saruq Street – the gateway to the neighborhood, with Area 1 – which will be designed later – as its symmetry, and together they will form the entrance into the green space and public facilities in the center of the new neighborhood.
The desire to create human dimensions alongside relatively high density presented a major architectural challenge. To achieve this, we framed the four bottom residential levels of the base block and lowered the bottoms of the towers into it, creating a continuing façade with a human dimension. The towers were designed so that their lateral façades are not vertical, to achieve more dynamic and less “towering” appearance.
The back of the towers faces a central park, and that is also where the entrances to the residential towers and parking lots are located. The extensive scope of construction allowed us to improve financial and infrastructural efficiency and to plan advanced service systems, including a central pneumatic garbage disposal system that collects all the waste and conveys it to a single main site in the neighborhood.
Area 5 is located in the heart of the central park, and is planned to be a “perforated” island in a sea of green. It consists of three buildings with 12, 9 and 16 stories, with passageways to the park between them, allowing air circulation and glimpses of green. The ground floor is dedicated to commerce facing Ibn Ezra Street in the west, as well as apartments with private yards.
These two areas constitute the beginning of the construction of a neighborhood that has taken upon itself to be at the forefront of urban renewal in every aspect – design, operations, technology and style.
- Number of residential units for evacuation: Area 2 – 140, Area 5 – 58
- Number of residential units for construction: Area 2 – 448, Area 5 – 186
- Aboveground area: Area 2: Residential – 49,300 sq.m; Commerce – 1,460 sq.m; Area 5: Residential – 20,460 m², Commerce – 200 m²
- Underground area: Area 2 – 26,000 sq.m; Area 5 – 10,800 sq.m
