Project:
ECO Herzliya
No.:
406
Location:
Herzliya
Type:
Client:
Gindi & Zeitouni
Status:
Year:
2020
Info
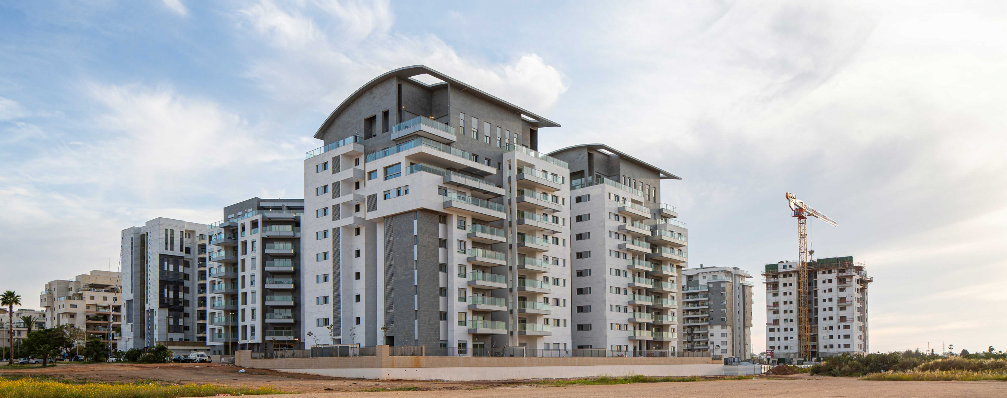
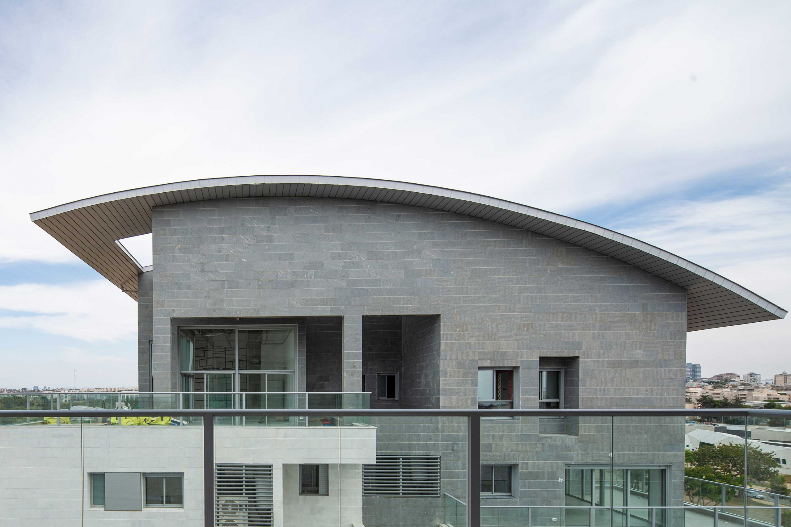
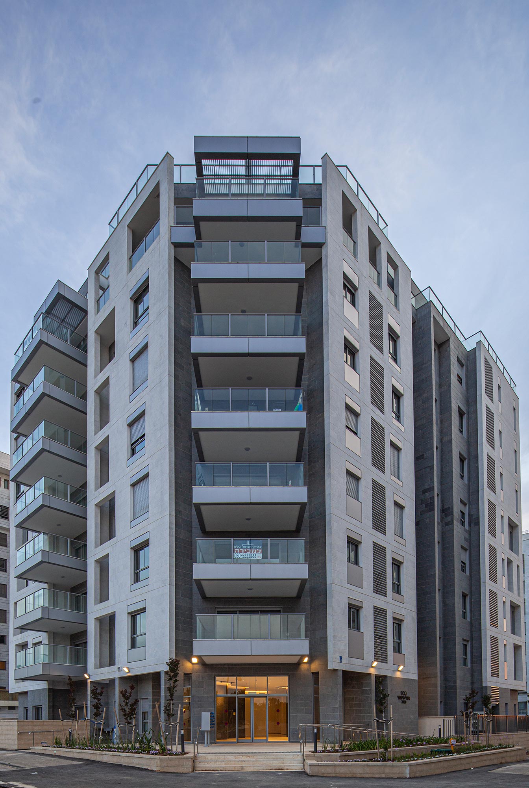
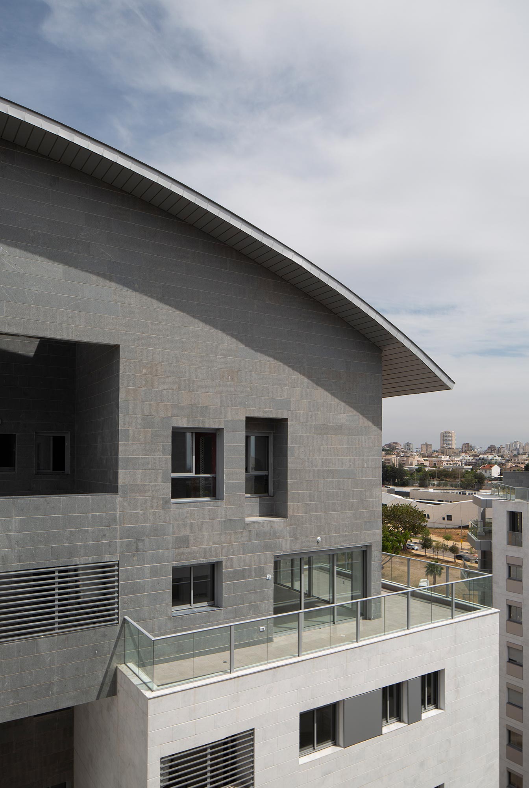
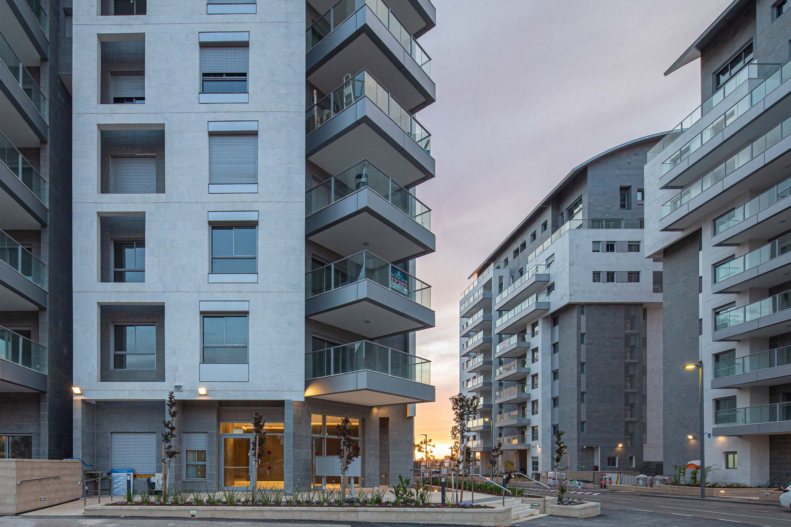
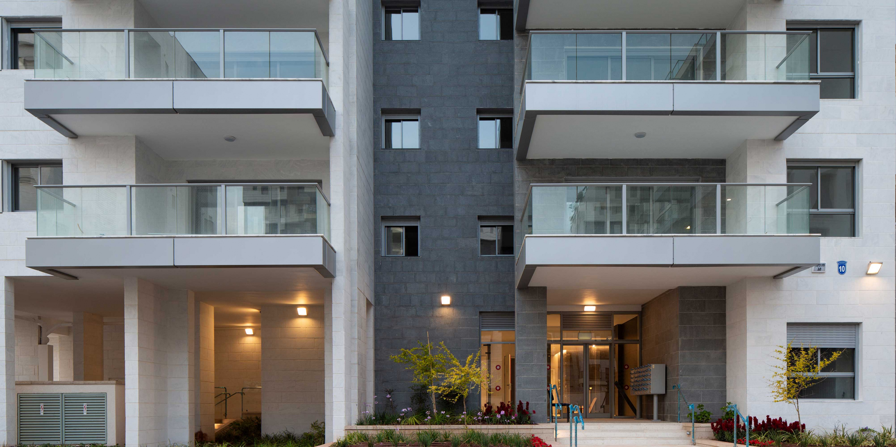
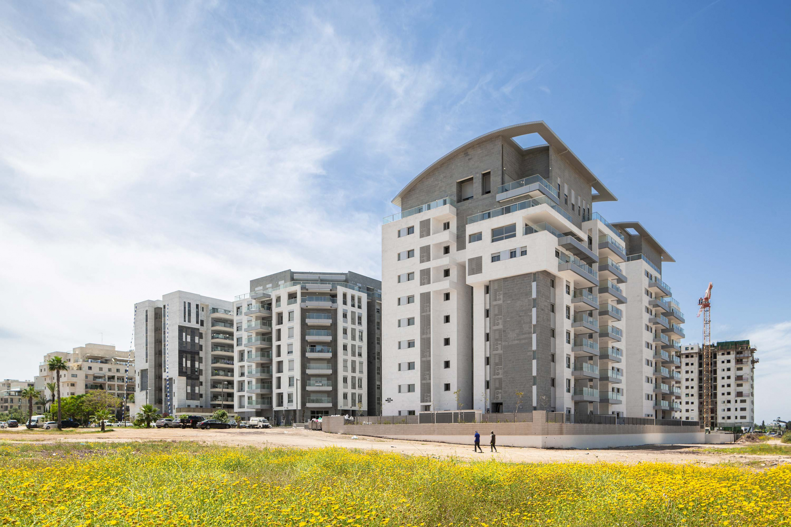
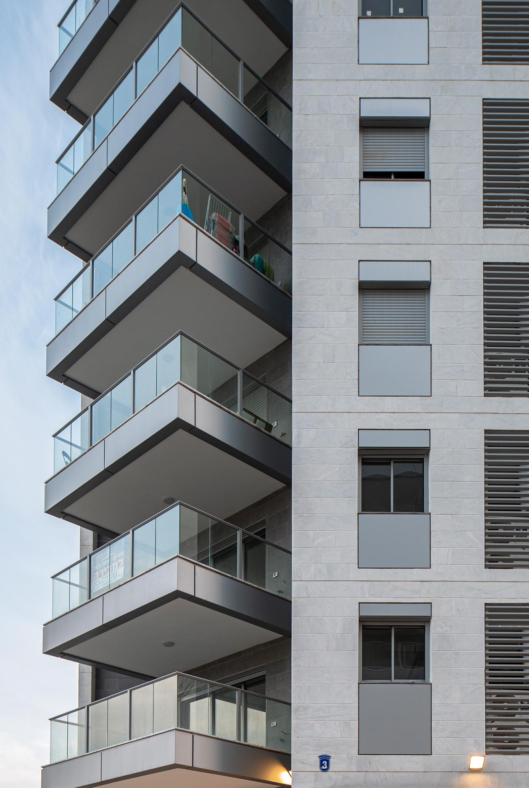
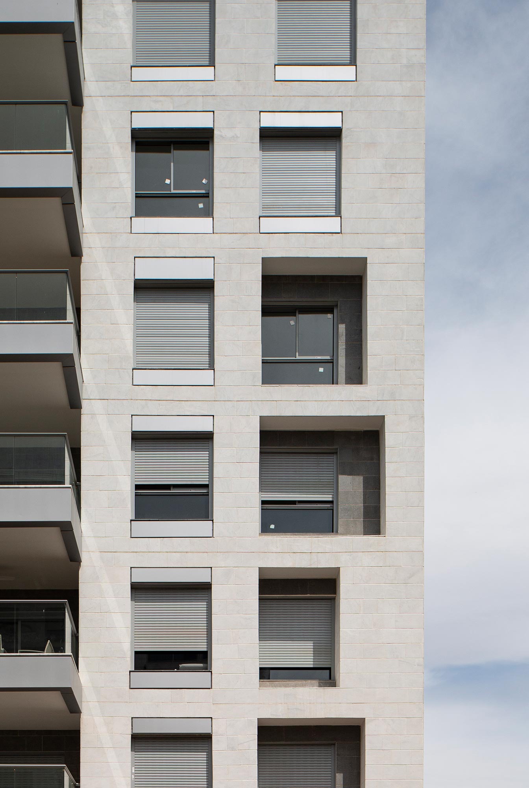
Info
The ECO-IDC project consists of three 9-10 story towers containing 106 apartments, at a street corner next to the Interdisciplinary Center (IDC) Herzliya. The project deals with issues that lie at the core of the firm’s activity, and provides an example of high-intensity construction and efficient use of resources without compromising the sense of privacy and space: the distance between the buildings is considerable, but they share a common operational core that consists of 2 underground parking levels. Such sharing of infrastructures is financially advisable and shows how urban thinking on a larger scale creates solutions that would not be possible if one only took the individual building as a basic unit for consideration.
Each building in this project is organized around a central core from which the apartments spread outward. The apartments vary in size and shape, but share similar design principles: an entrance space with an extensive view of the outside; division into two main sections – intimate and common; and an ability to change the sizes and purposes of the rooms according to the family’s long-term needs. The ground floor design recognizes the potential of each building to become a community of its own within the city; therefore, a quarter of it is allocated for shared uses, such as a fancy lobby and a residents’ club.
The combination of dark and light stone in the façade covering and the choice of glass guardrails create clean, elegant design lines. Inside the apartments, different uses are emphasized by different materials and layering, providing structural complexity and functional depth. The buildings’ appearance blends smoothly into the neighborhood, but their curved roofs, a hallmark of the complex’s duplexes, makes them stand out, turning them into an easily recognizable architectural icon.








