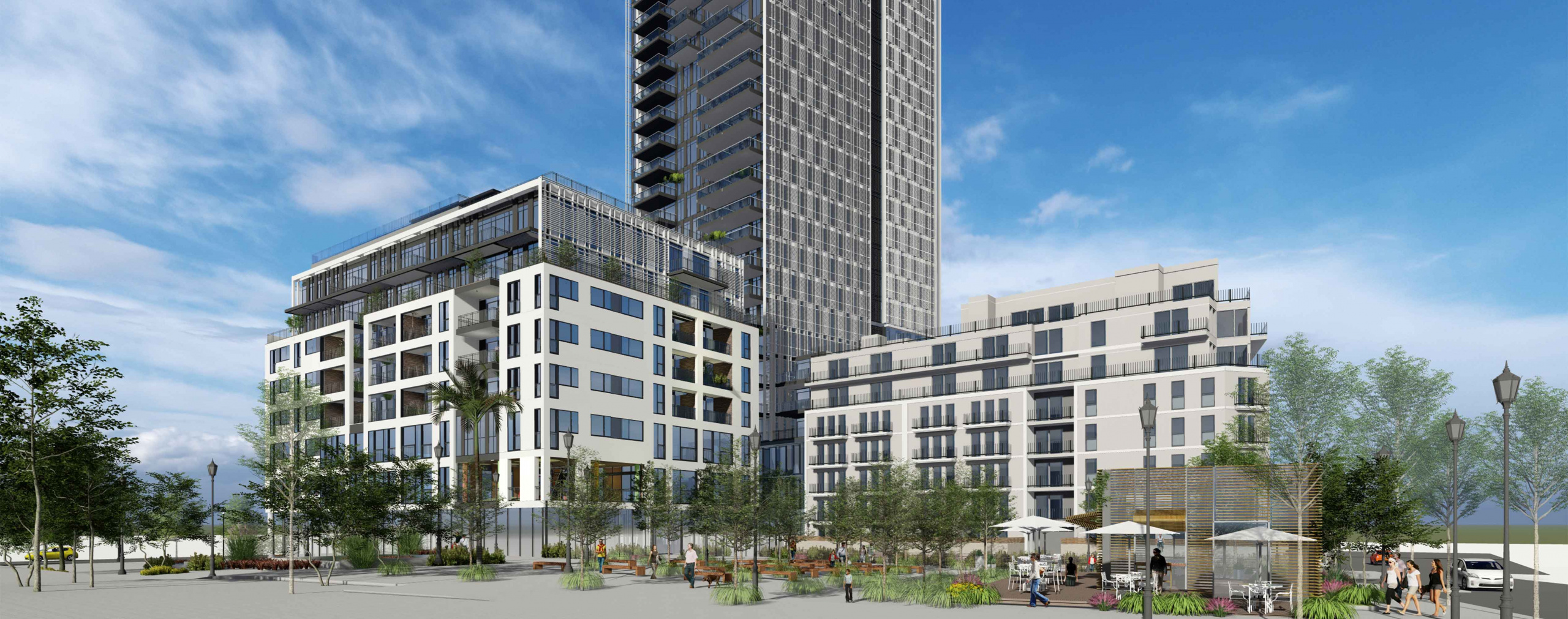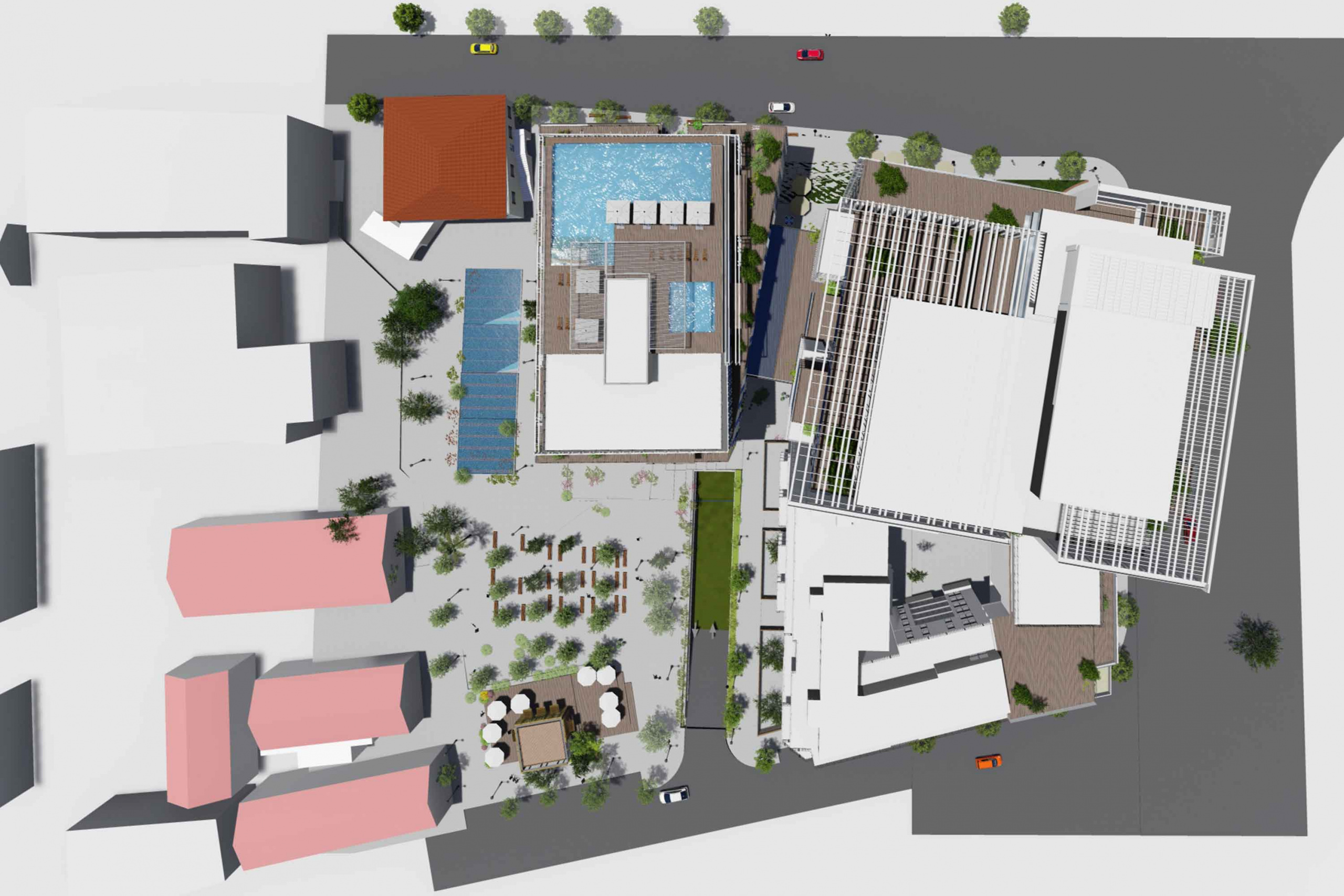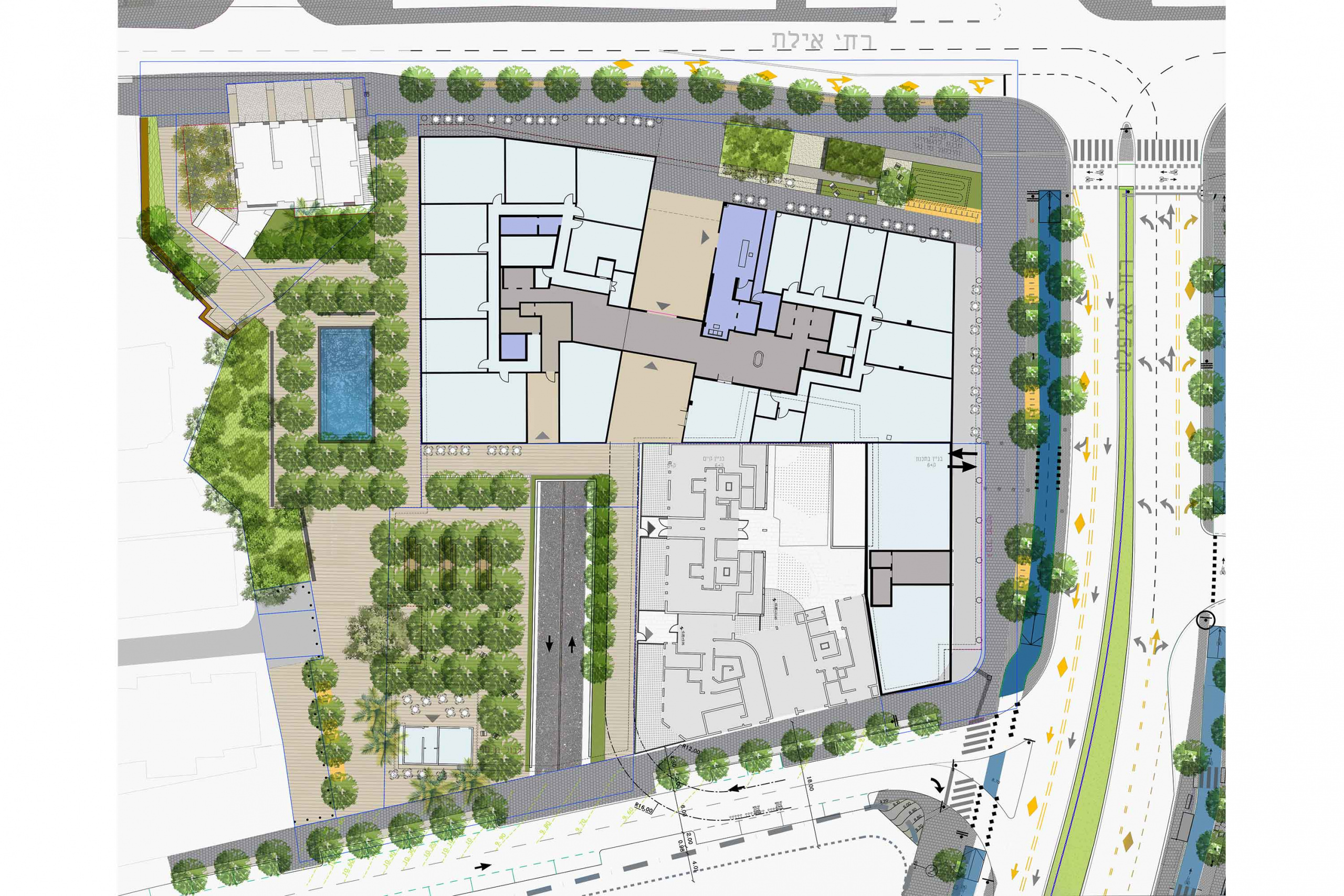Project:
Eilat Elifelet
No.:
378
Location:
Tel Aviv Yafo
Type:
Client:
Acro Real Estate
Status:
Year:
2021

On the seam between Yafo and Tel Aviv, adjacent to the American Colony, north of the Florentine neighborhood and south of Neveh Tzedek and the Old Train Station complex, a project is being planned that implements the mixed use concept very clearly. The plot is some 10 dunams in size. It contains industrial structures designated for demolition, and a well-house of historic significance dating from the nineteenth century which is destined for conservation. Our offices drafted a rezoning plan based on urban renewal. The project touches on the phased axis: a municipal axis and broad transportation artery from the east, and into Eilat Street, the street planned as the light rail route, as well as the Elifelet Station on the other side of the street. On the corner of Elifelet and Eilat streets, a city plaza is planned, surrounded by colonnades (arcades) and commercial activities, and connecting to a pedestrian walkway reaching the Elifelet station. This axis continues alongside the well house to a city park planned as an orchard integrating trees earmarked for preservation, under which visitors will be able to enjoy a kiosk planned for the corner on the HaRabi MiBachrach side, being the street that borders the project on the south.
Construction integrates a textured structure, and a residential tower which also rises from textured construction, and continues the Elifelet Street route. The tower is positioned along the very busy phased axis, and the textured 7 storey building will be adjacent to the well house and city plaza. Emphasis is being placed on styling the textured structure and creating visual continuity with the urban vista of Eilat Street. The structure’s style is reminiscent of the old style Yafo buildings as far as size, openings, and types of balconies. The tower’s design integrates characteristics of the American Colony in a more modernized, light-handed manner. The split of the tower’s mass enables fortifying the verticals.
Two expansive floors for diverse forms of employment will be located above the commercial floors, with the residential floors above those. The tower will be 24 stories with a wide array of apartment sizes and types, addressing diverse needs. The textured structure’s top floor will contain a swimming pool and gym servicing residents of both buildings. The well house will undergo restoration and the addition of one level while simultaneously opening up a public pedestrian walkway on the ground level. A further public contribution is the multilevel underground public parking beneath the city plaza.
- Urban building plan validated 2018
- Plan area: 10.2 dunams
- Number of residential units: 216
- Aboveground area: 26,000 sq.m residential / 7,500 sq.m commerce and employment / 450 sq.m public space
- Underground area: 12,000 sq.m

















