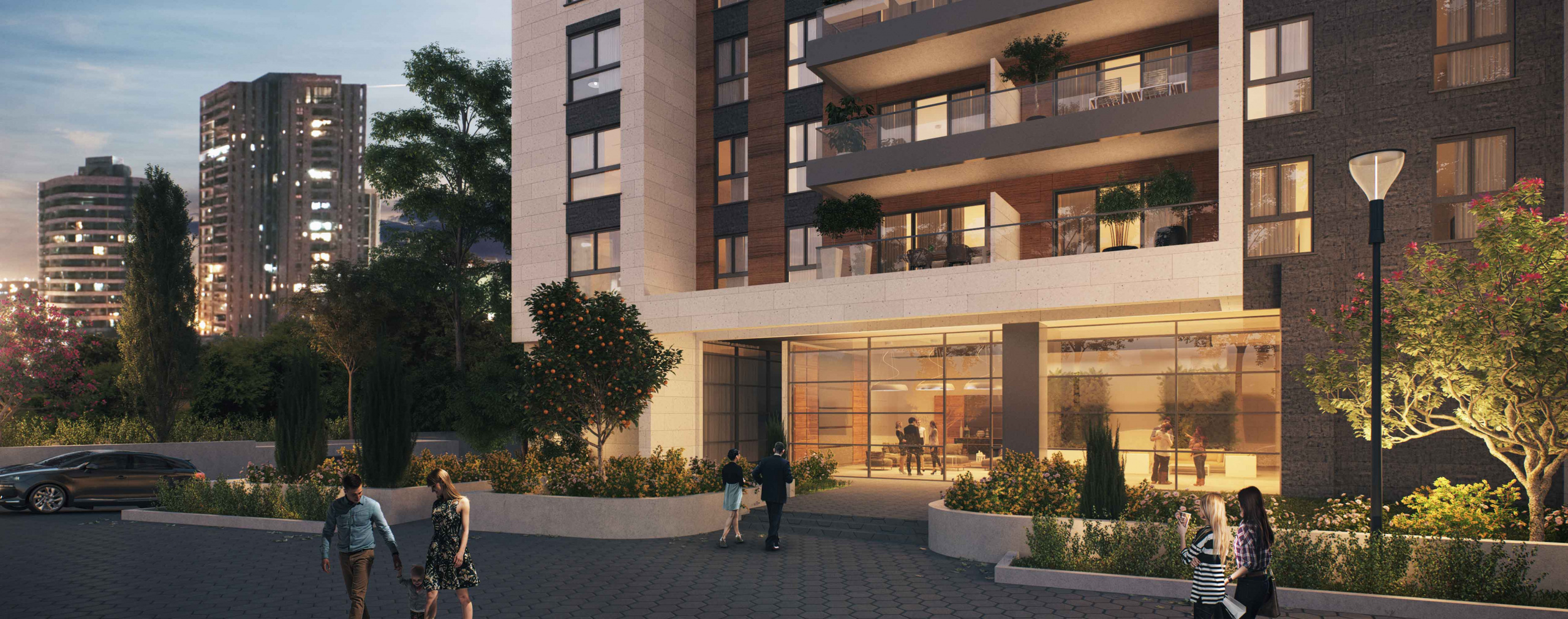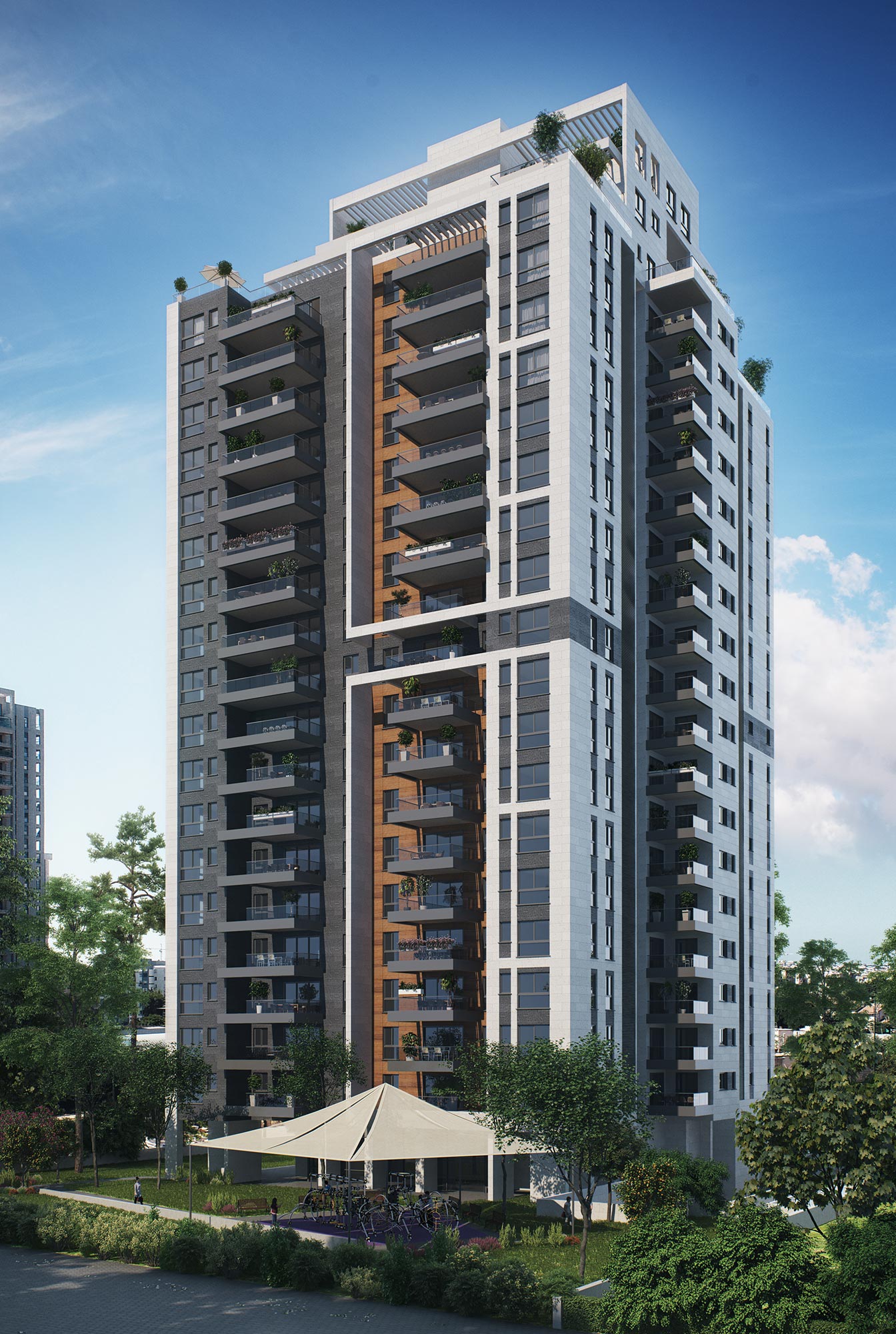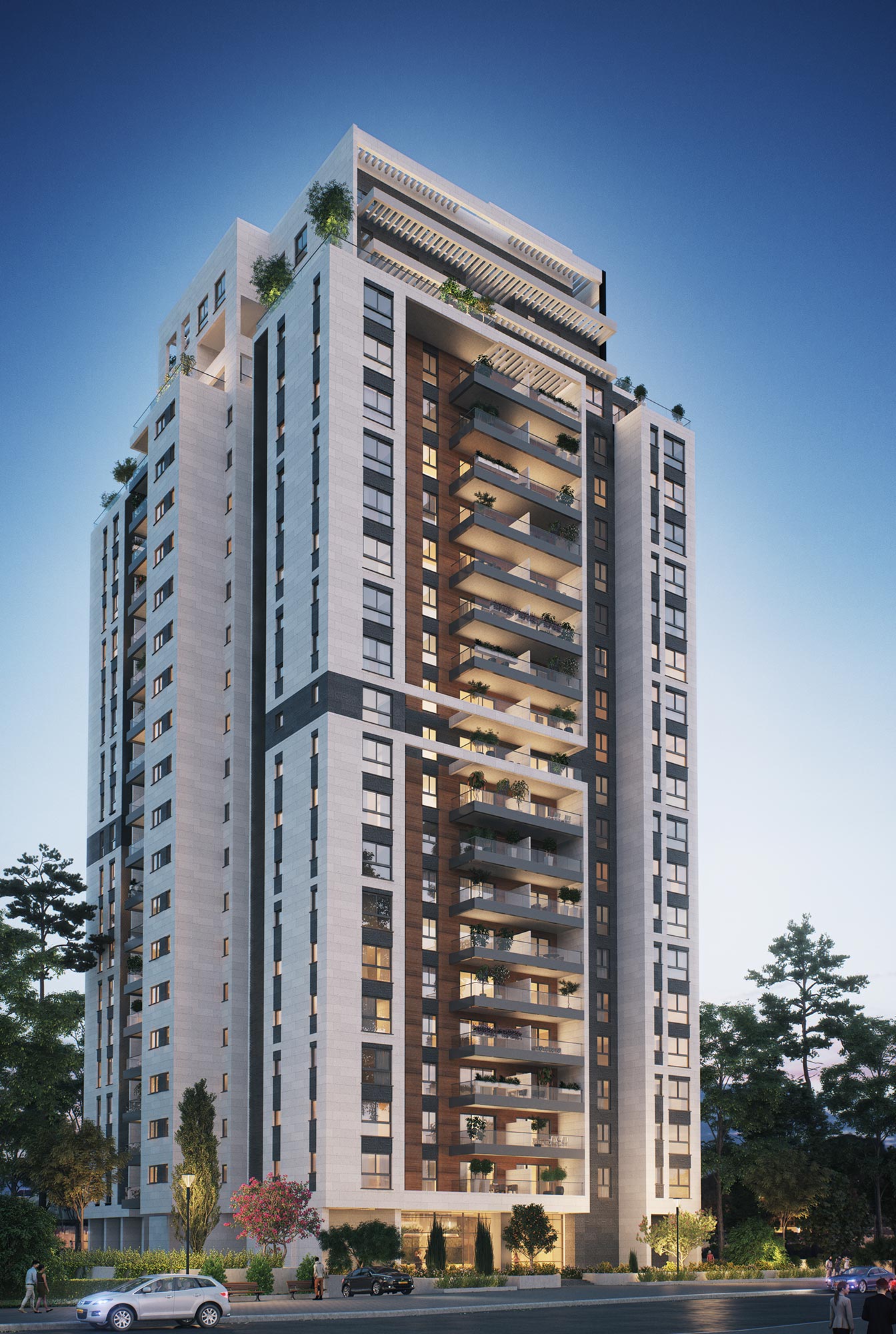Project:
Electra Life Style Giv’at Shmuel Ha’Hadasha
No.:
466
Location:
Giv’at Shmuel
Type:
Client:
Electra Residential
Status:
Year:
2022

This project is part of a new tower complex in the southwestern part of Giv’at Shmuel, not fat from Bar Ilan University and close to main traffic routes. It is located in the neighborhood’s outer ring, next to Jabotinsky Street, and includes a 21-story residential tower and a two-level parking lot. The project’s proximity to the University and easy access to Route 4 and a tram station place it in the heart of the Gush Dan metropolis, surrounded by a dynamic urban landscape, but offering a quality of life that is hard to find downtown. As befits a tower of this height, it stands on a large, well developed lot whose western section, which borders Jabotinsky Street, forms part of a green walkway with pedestrian and bike lanes that connect the building to the older neighborhoods and lead to the tram station, and from there further downtown and to the rest of Gush Dan.
The building contains 114 diverse apartments, six on each floor (2-5 bedrooms), including penthouses on the three top floors. Most of the apartments are facing west, and the tallest of them, including the penthouses in the building capital, enjoy a view of the sea. Taken as a whole, the building has a simple rectangular shape, its balconies constituting a repetitive element that highlights the horizontal nature of the building. Two rectangular frames divide the mass of the building, taking away some of its heaviness. Continuous wooden covering crosses the framed levels and gives the entire building a balancing vertical emphasis.
Additional aluminum covering is used to frame pairs of windows, binding the floors together. The use of a variety of covering materials and framing that highlights parts of the building’s façade, while at the same time considering the building’s proportions as a whole, is a creative solution meant to soften the repetitive elements that characterize the appearance of standard residential towers.
- Number of residential units: 114
- Aboveground area: 17,753 sq.m
- Underground area: 7,123 sq.m













