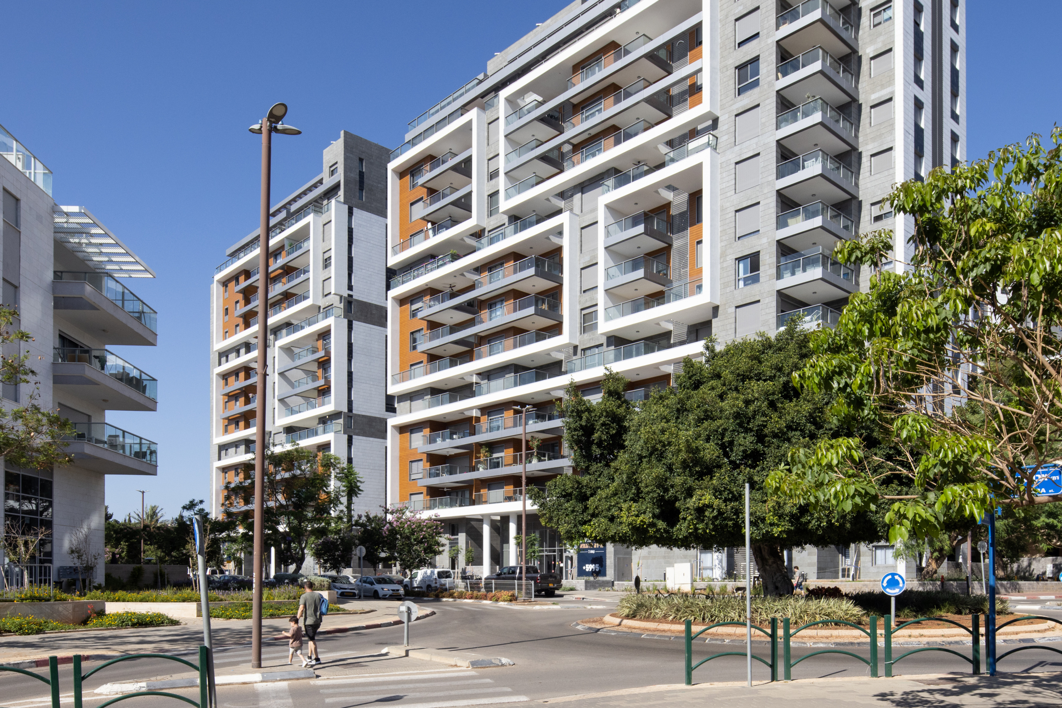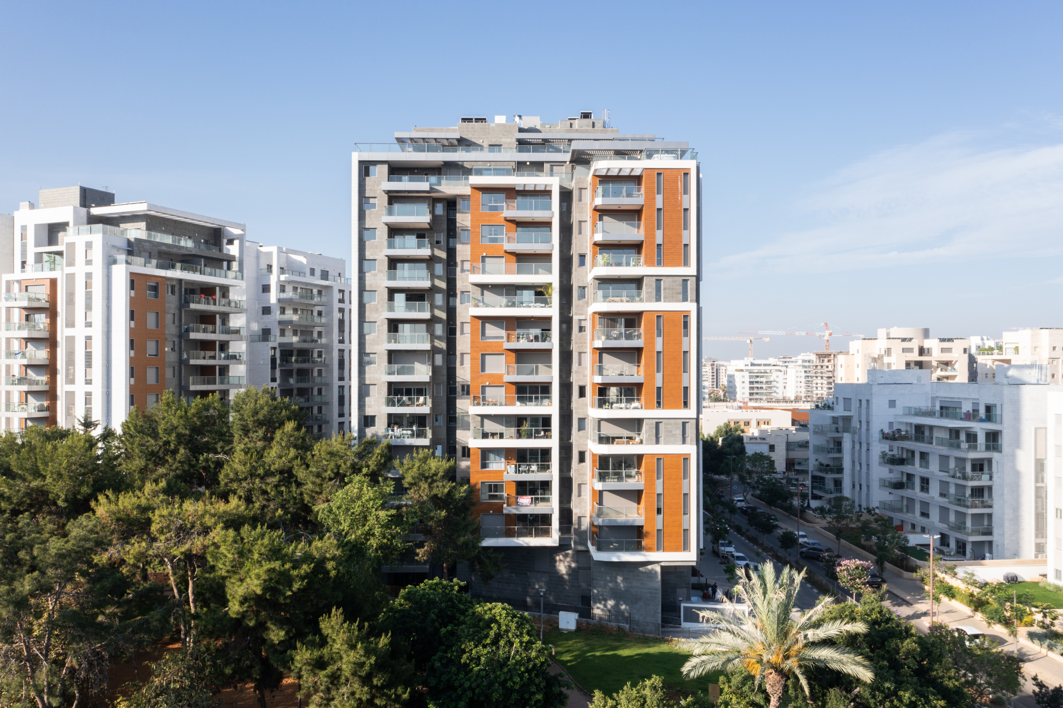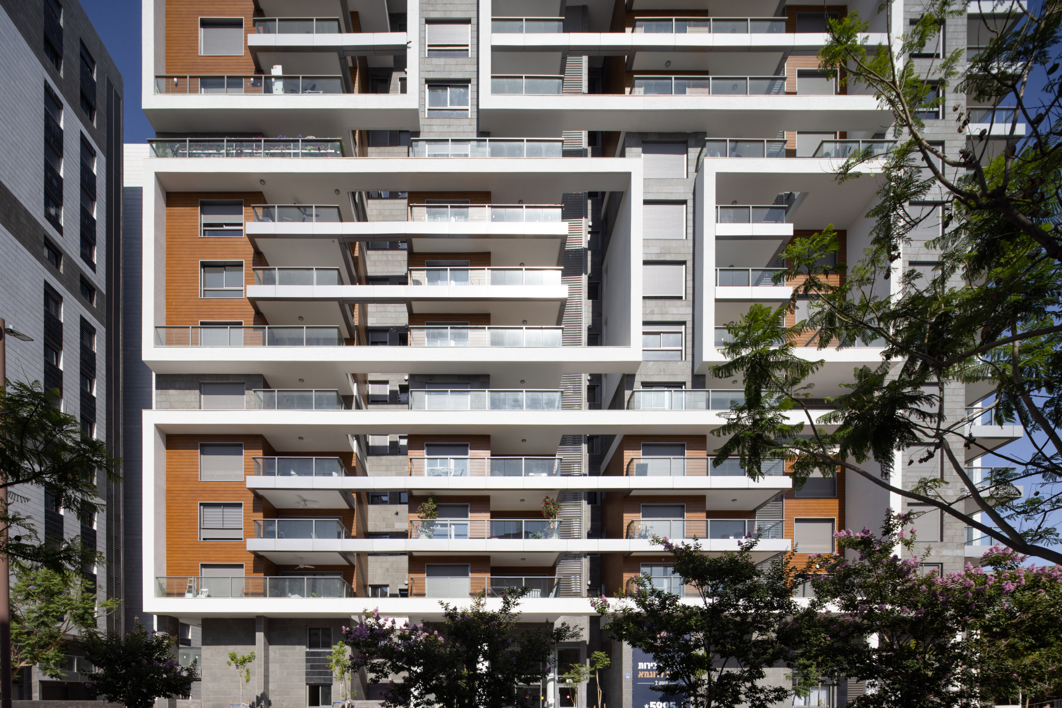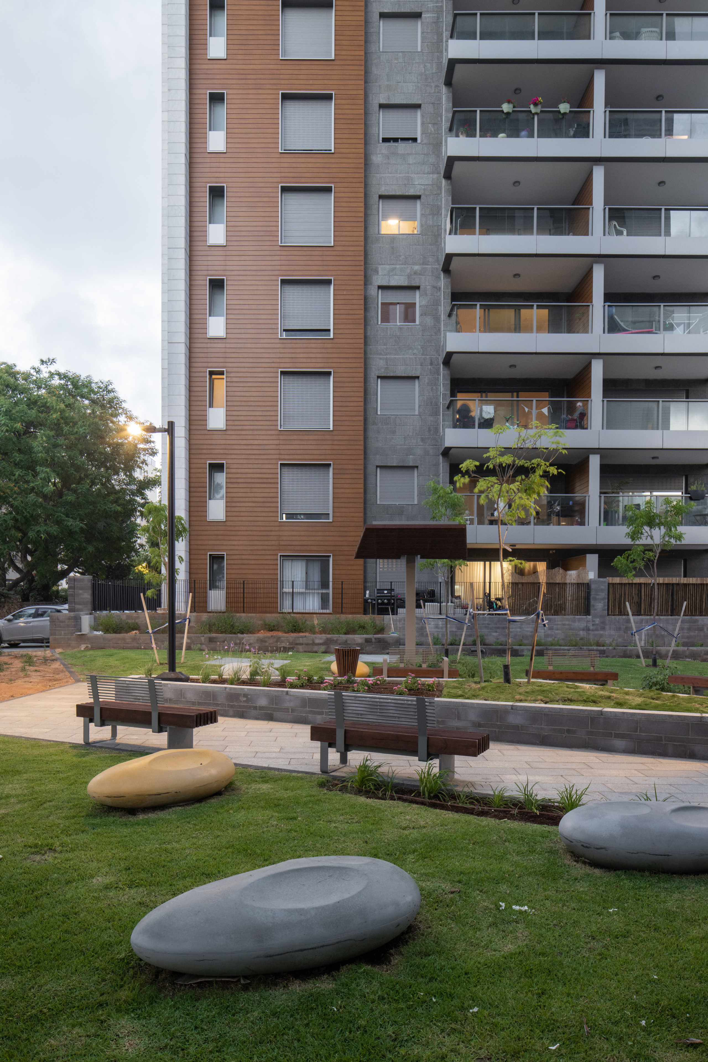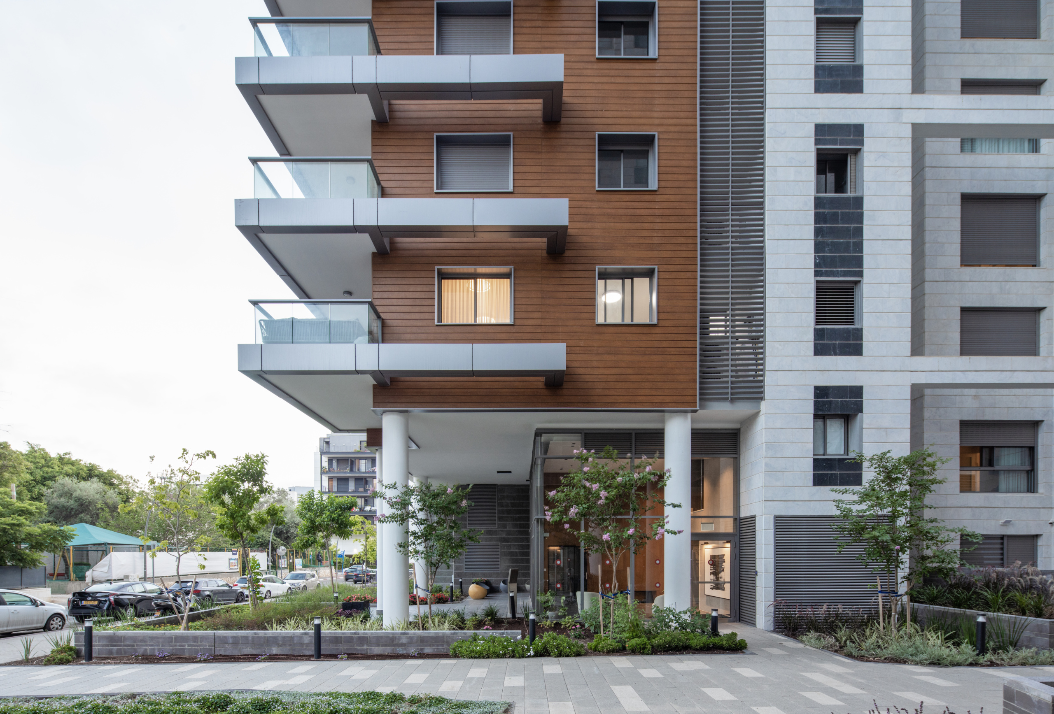Project:
Urban Mendelblat
No.:
377
Location:
Herzliya
Type:
Client:
Metropolis – Urban Development
Status:
Year:
2022
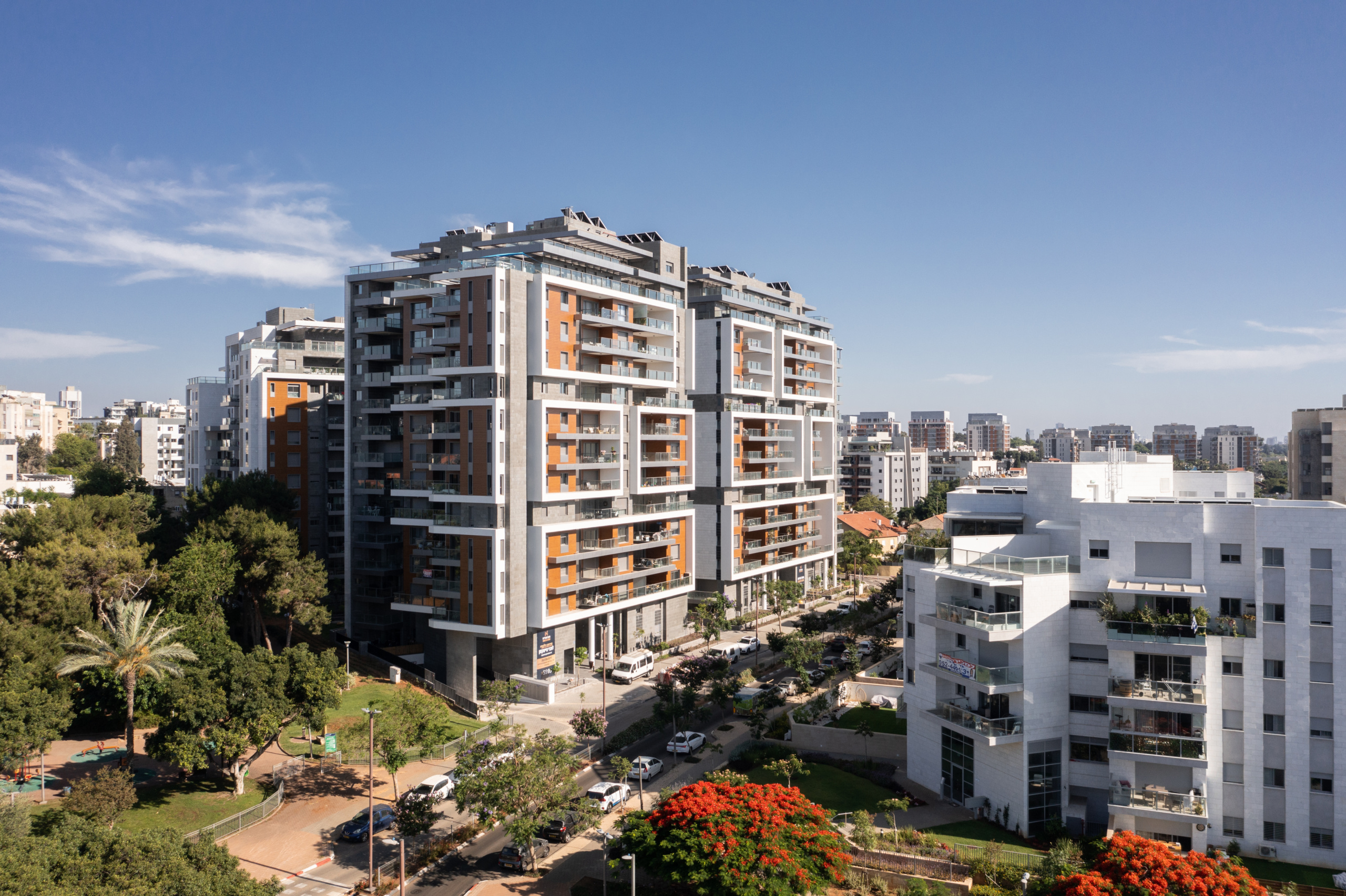
he Pinui Binui (evacuation and reconstruction) Urban Renewal project at the center of Herzliya, covering an area of 9 decares, is the first project of its kind in this city. The area, zoned by our firm, is located between Mendelblat and Ibn Ezra streets. It contained 84 housing units in five old buildings that have been demolished as part of the renewal project, and now offers four new buildings, 12-15 stories high, that contain 278 housing units, including the vacated apartments and new apartments built by the developer.
The project plan completely redefines the complex and connects it to the adjacent city park by adding a smaller neighborhood park that continues it and intersects with an east-to-west walking path. The ground floor is connected to both the urban side and the park. The four new buildings are placed according to the streets and sites they face: the taller buildings are closer to the busy Ibn Ezra Street in the west, with the height gradually decreasing toward the eastern Mendelblat Street, which is characterized by lower buildings. Even though the buildings are not identical, they have consistent appearance characterized by a breakdown of the concrete mass into smaller design elements, creating a variety of interior-exterior connections.
This configuration gives them the scale of residential buildings, while the box-like design of the façades – each “box” contains several levels and apartments – helps soften the sense of mass, which is further broken by the use of warm materials such as wood, aluminum and stone.
- Urban building plan validated 2018
- Plan area: 9 dunams
- Number of residential units for evacuation: 84
- Number of residential units for construction: 278
- Aboveground area: 42,150 sq.m
- Underground area: 18,000 sq.m
