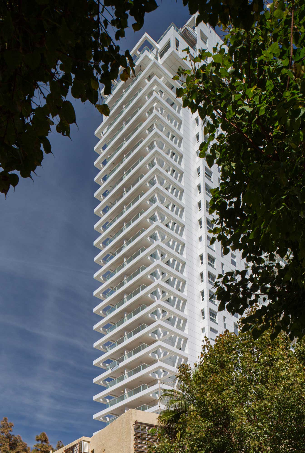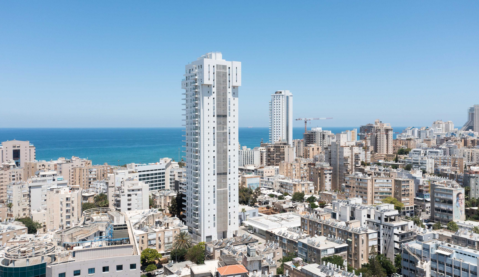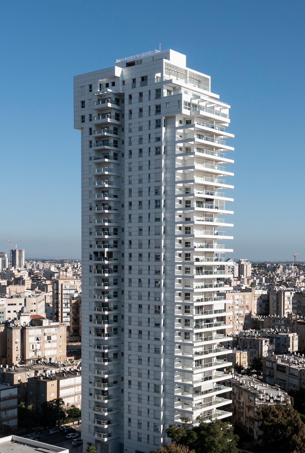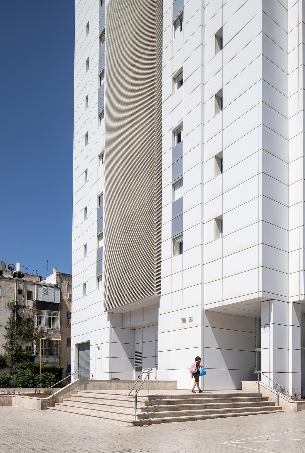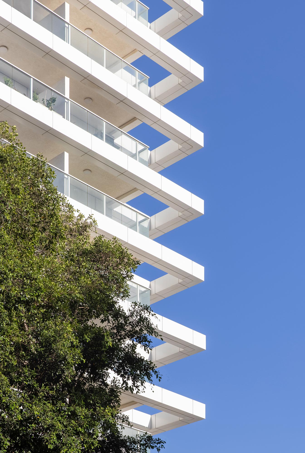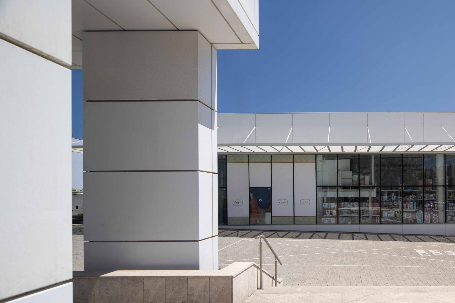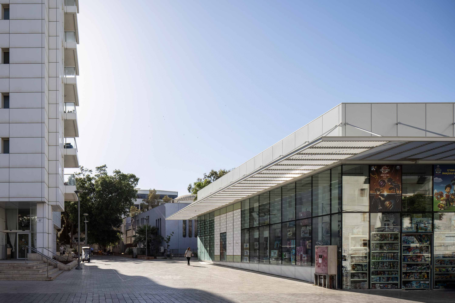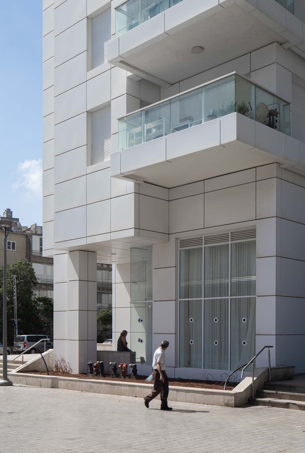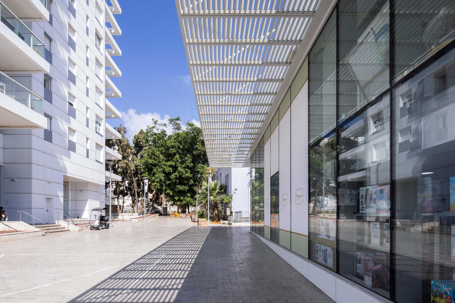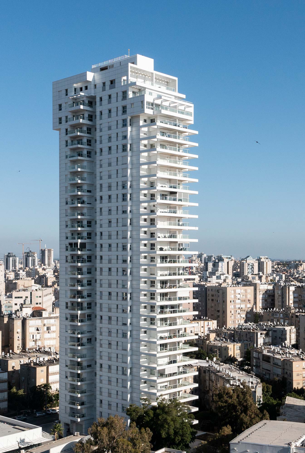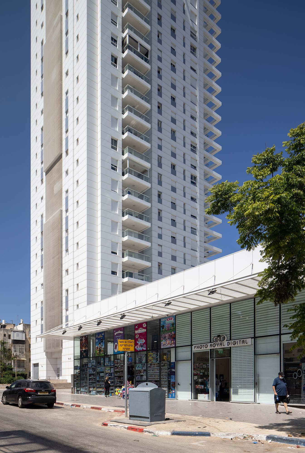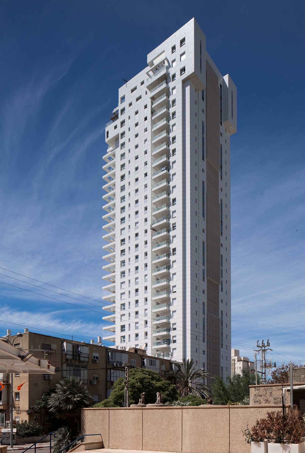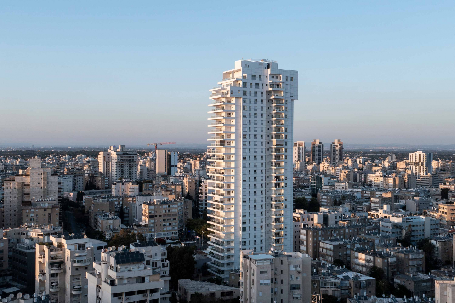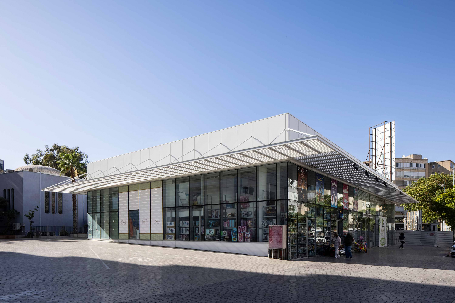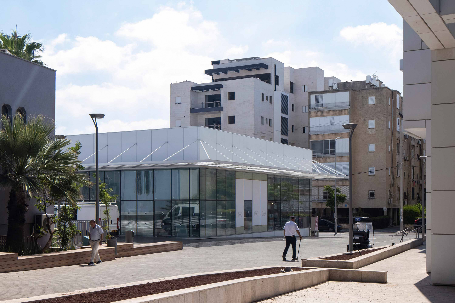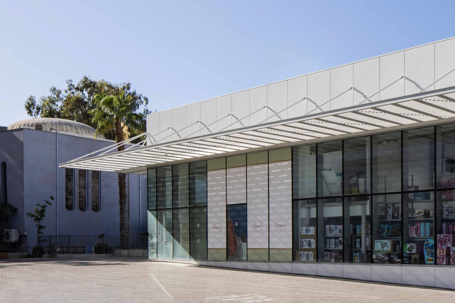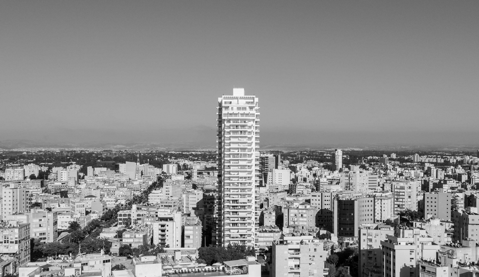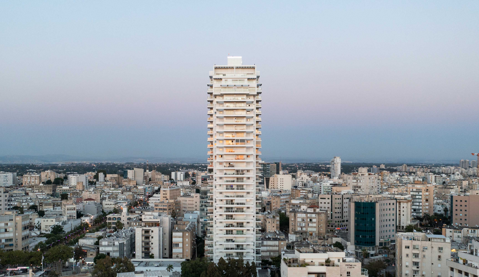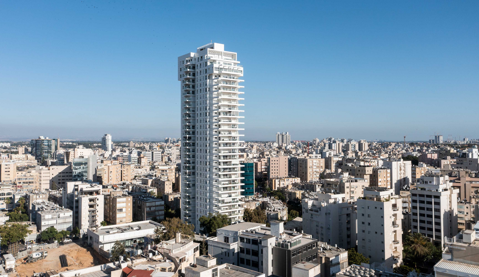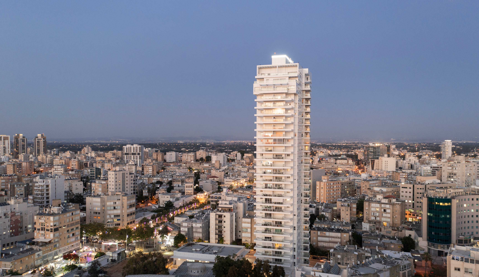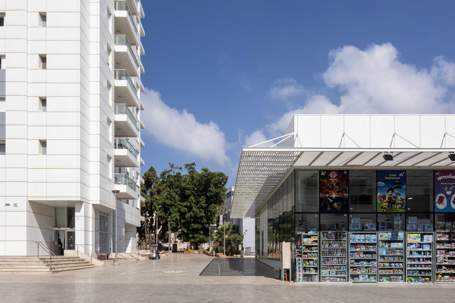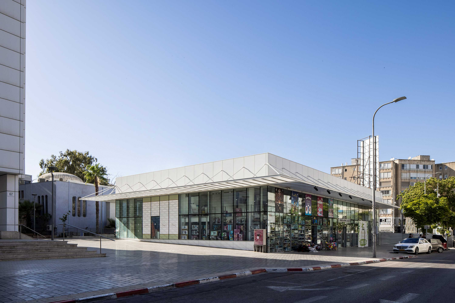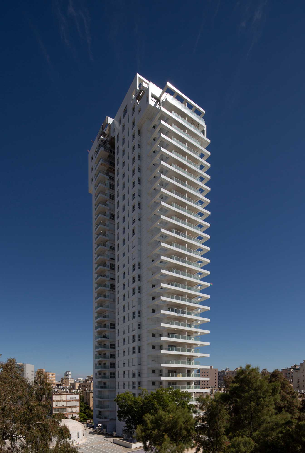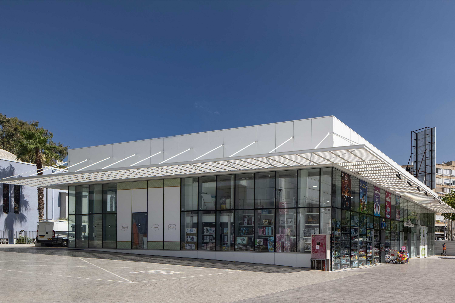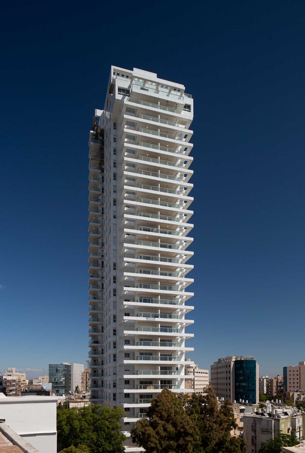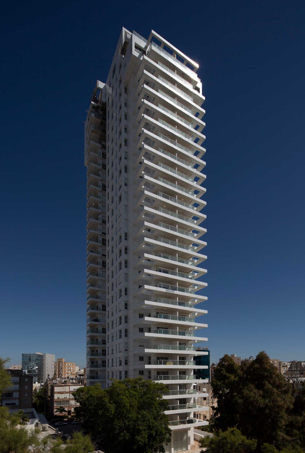Project:
Ganei Szold
No.:
411
Location:
Netanya
Type:
Client:
Attia Rafael Holdings
Status:
Year:
2020
Photographer:
Nimrod Levy
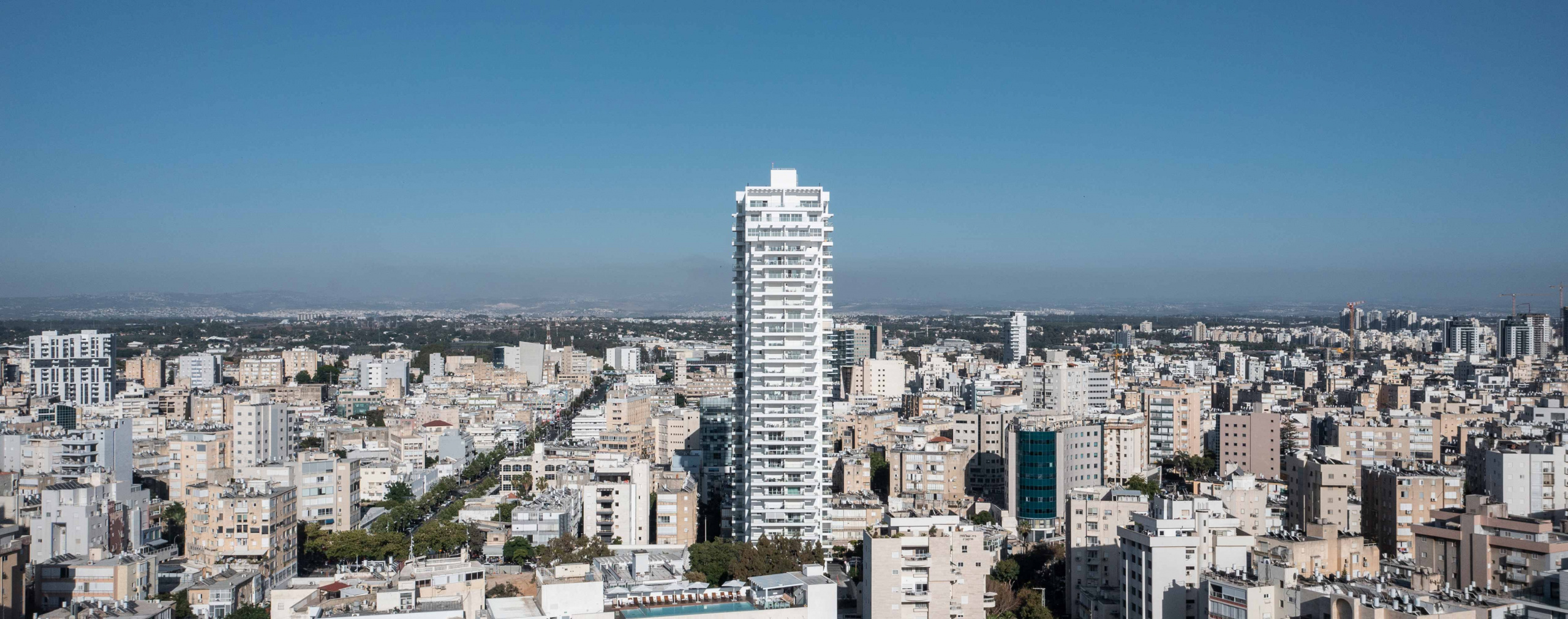
The zoning plan of the Szold Gardens project, performed by our firm, specifically organizes the public spaces and determines the exact location and nature of the structures. The project includes a 28-story residential tower, a commercial center, and a public area that is part of the effort to renew and increase the density of the old center of Netanya. The project is located on Dizengoff Street, near the town square and the high commercial street that leads to the beach. The block where it is situated is one of a kind in Netanya’s urban texture: a deep block that includes the city’s great synagogue at the center, surrounded by a large plaza, pedestrian paths and a park separated from the city’s hubbub. The construction of the tower and commercial center on the east side of the block complements it and fulfills its architectural potential to create an architectural scenario that resembles a European piazza.
The commercial center is surrounded by an exterior arcade from all sides, each side performing a different role. On the east, it provides shade for the pedestrians and shop visitors; on the south, it turns inward into the depths of the block, where it leads to the concealed entrance to the residential tower and to the piazza in the center; the west side of the arcade faces the synagogue yard, delineating the piazza and giving it the appearance of an intimate urban room whose walls are made up of the façades of the surrounding buildings; to intensify this effect, the tower was built on the southeastern side of the lot, so that the green space at the back of it adds to the sense of depth. The T shape of the tower maximizes the view of the seaside and exhibits a strong vertical emphasis. The all-aluminum covering gives the tower a gleaming monolithic appearance that makes it stand out in the city skyline.
- Urban building plan validated 2015
- Plan area: 3 dunams
- Number of residential units: 109
- Aboveground area: 14,198 sq.m (residential) / 650 sq.m (commercial)
- Underground area: 10,515 sq.m
