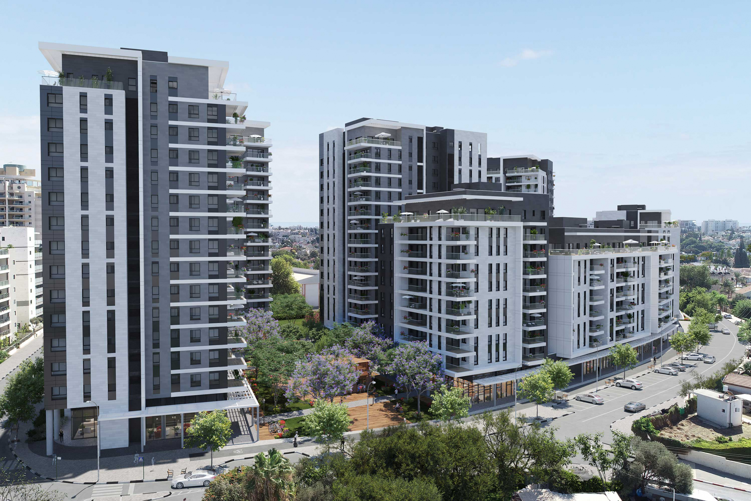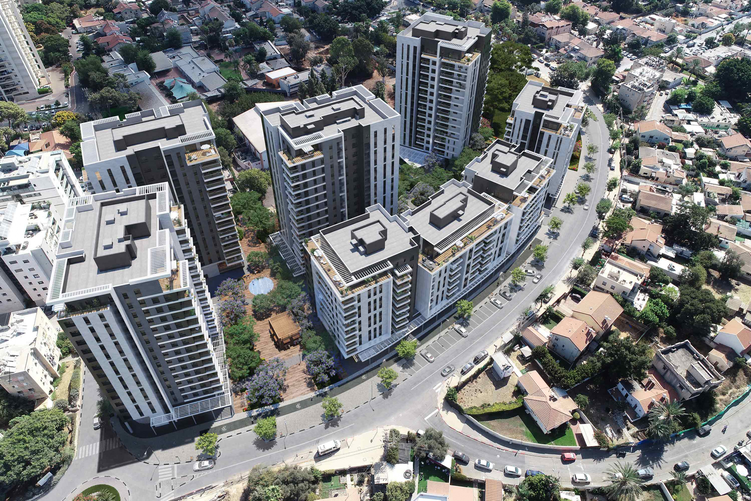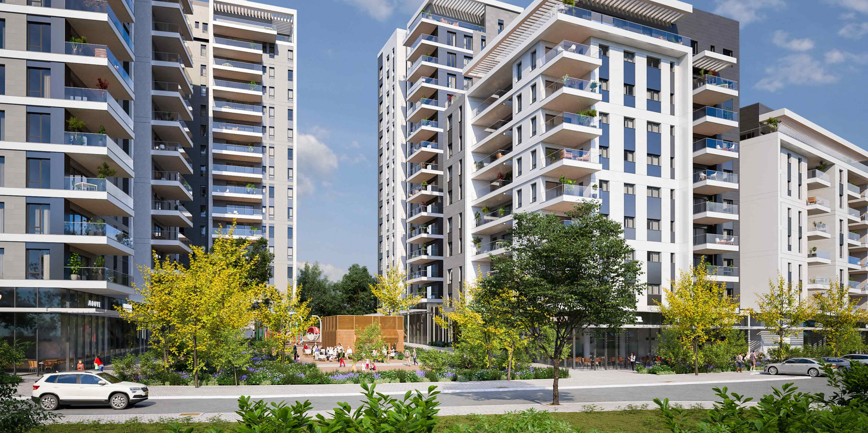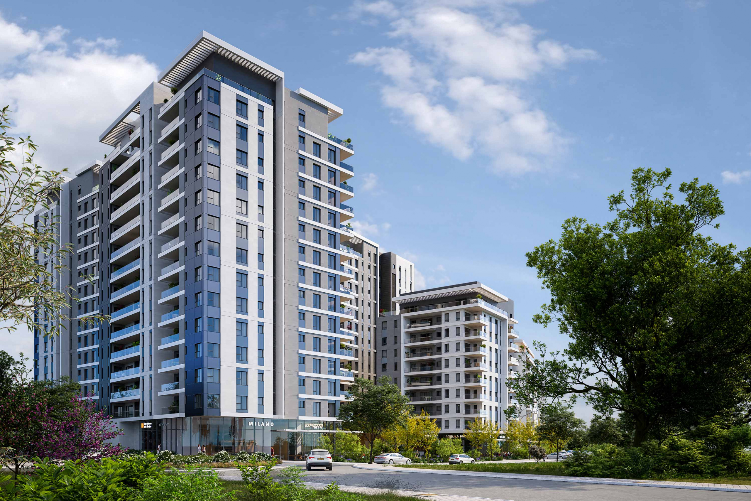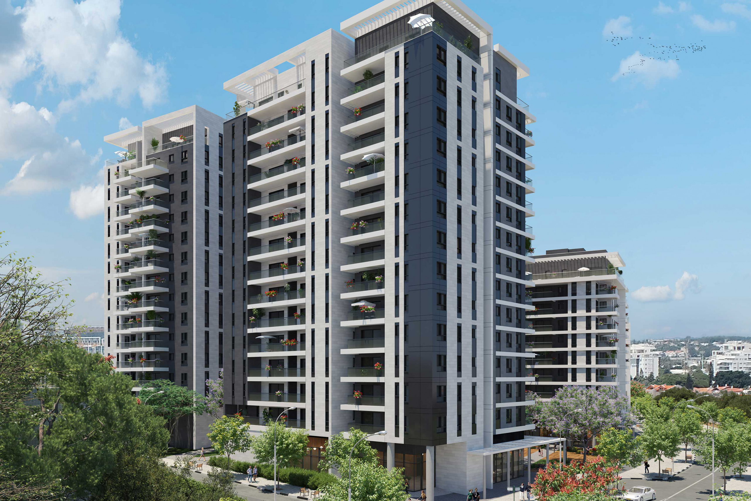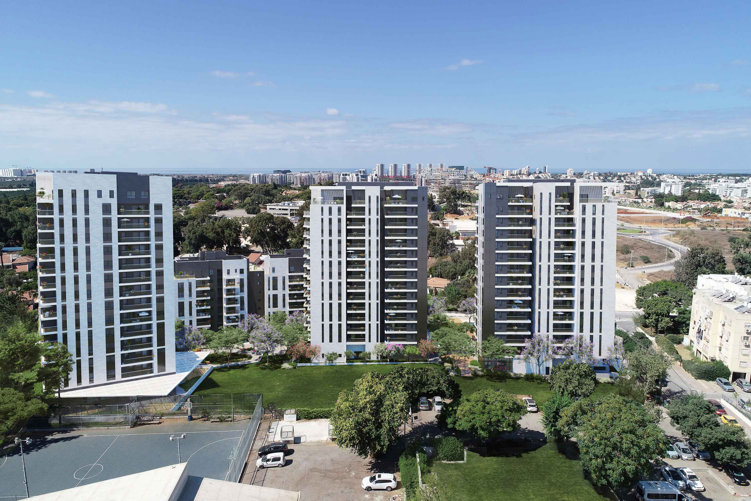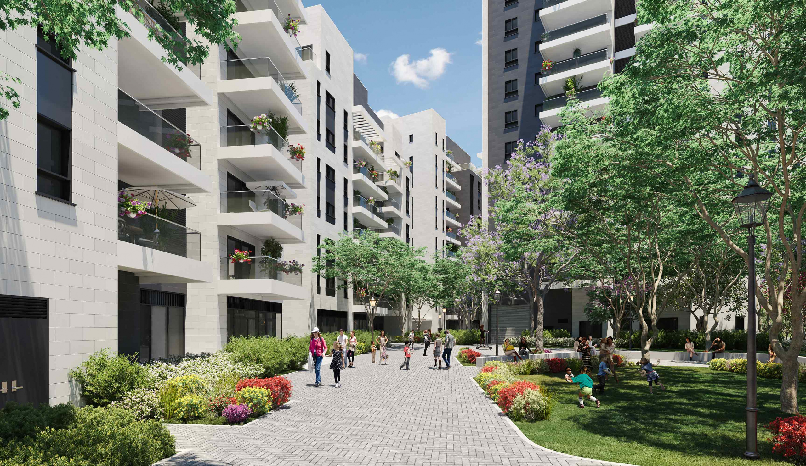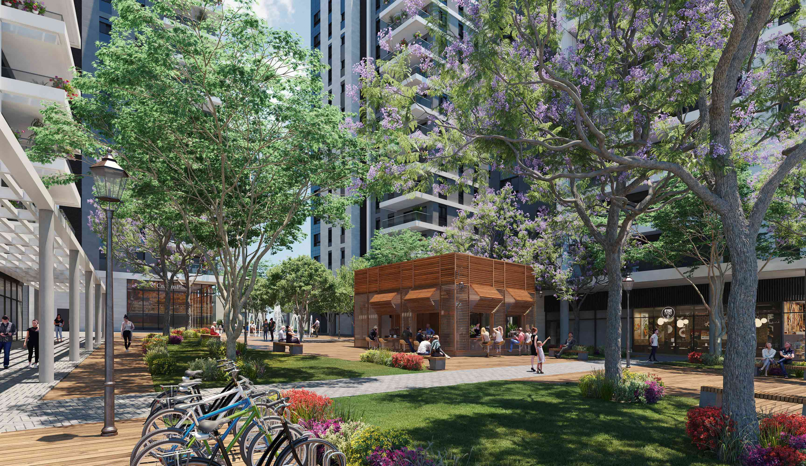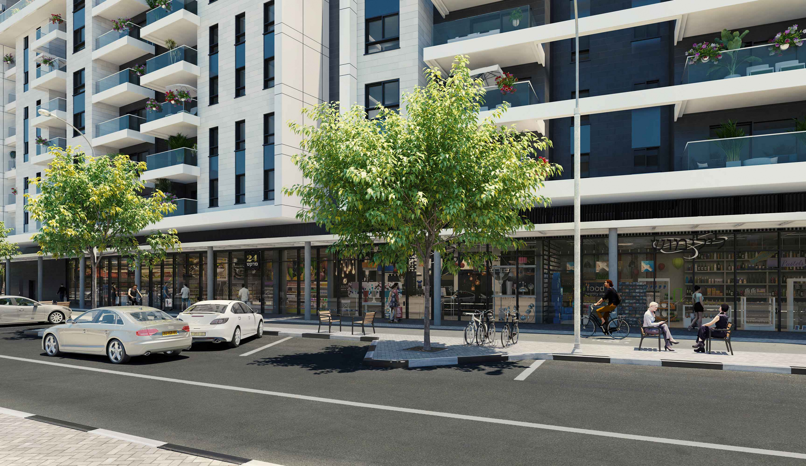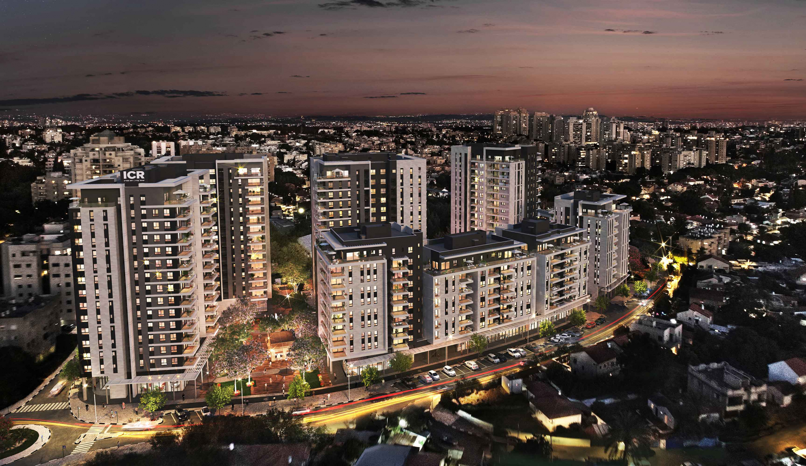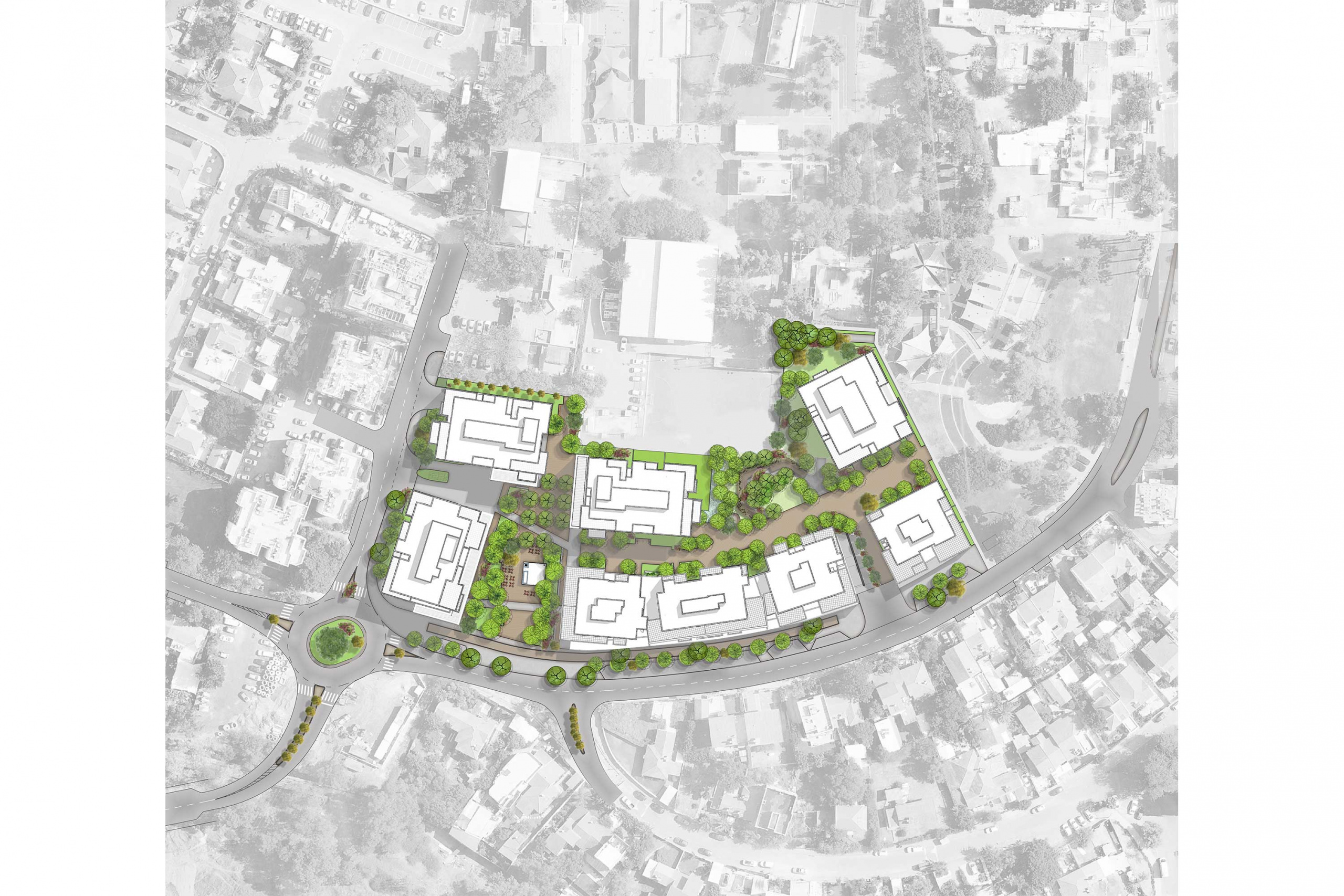Project:
Ha’Gefen Neighborhood
No.:
419
Location:
Neveh Israel, Herzliya
Type:
Client:
ICR Israel Canada & Reem Residences
Status:
Year:
2024
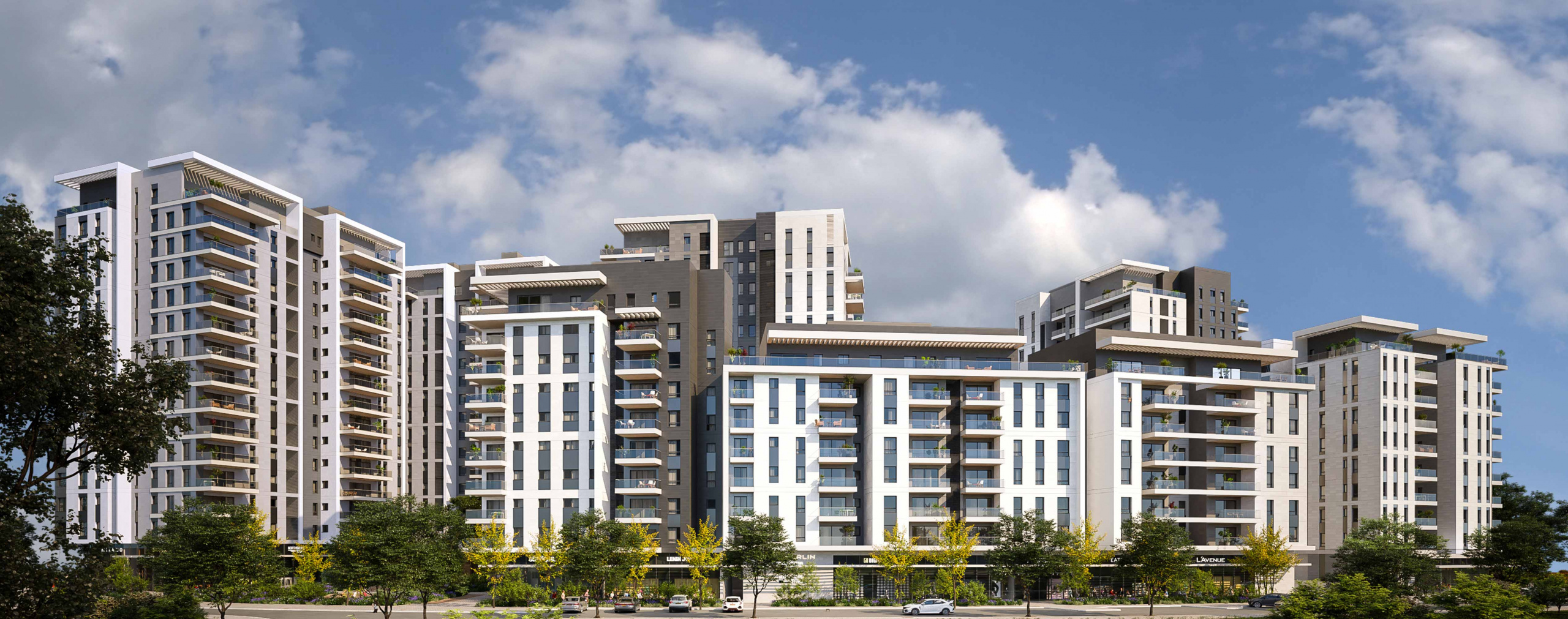
The urban renewal project in Herzliya’s Neveh Yisrael neighborhood is at the junction of Bar Kochva and Har Miron Streets. South of the compound is a park, and to the east is the education campus, both of which are related to in the urban plans. The project includes residential units, commercial space, a public structure, and city plazas above the shared underground parking. The integrated construction creates a diversity of urban characters and a variegated horizon.
The new buildings surround 2 plazas to be integrated into the compound and which are linked to the urban fabric with transit routes: a paved city plaza of a commercial nature linking Bar Kochva Street to the education campus, and a protected internal plaza contain an intimate seating area and playgrounds for children, and constituting part of the broad green axis crossing the project from north to south and linking Har Miron Street and the adjacent park to the south. Entrance to the residential buildings is from the green avenue, which also creates a clear separation between the residential units facing it, and the commercial swathe facing the street.
On the ground floor of the structure, adjacent to the education campus, 2 kindergartens will be integrated. The entire commercial front along Bar Kochva Street as well as the paved plaza are colonnaded. The construction project includes 4 textured buildings planned along the length of Bar Kochva Street, and 4 high rise residential structures of 15 storeys each on the compound’s internal area and around the city plaza. The number of planned residential units is 400, designed as comfortable and well aired residential spaces, with some 124 of them designated as exchange apartments for the neighborhood’s current residents.
- Urban building plan validated 2018
- Plan area: 16.5 dunams
- Number of residential units for evacuation : 124
- Number of residential units for construction: 400
- Aboveground area: 57,140 sq.m residential / 1,500 sq.m commercial / 300 sq.m public structures
- Underground area: 31,750 sq.m
