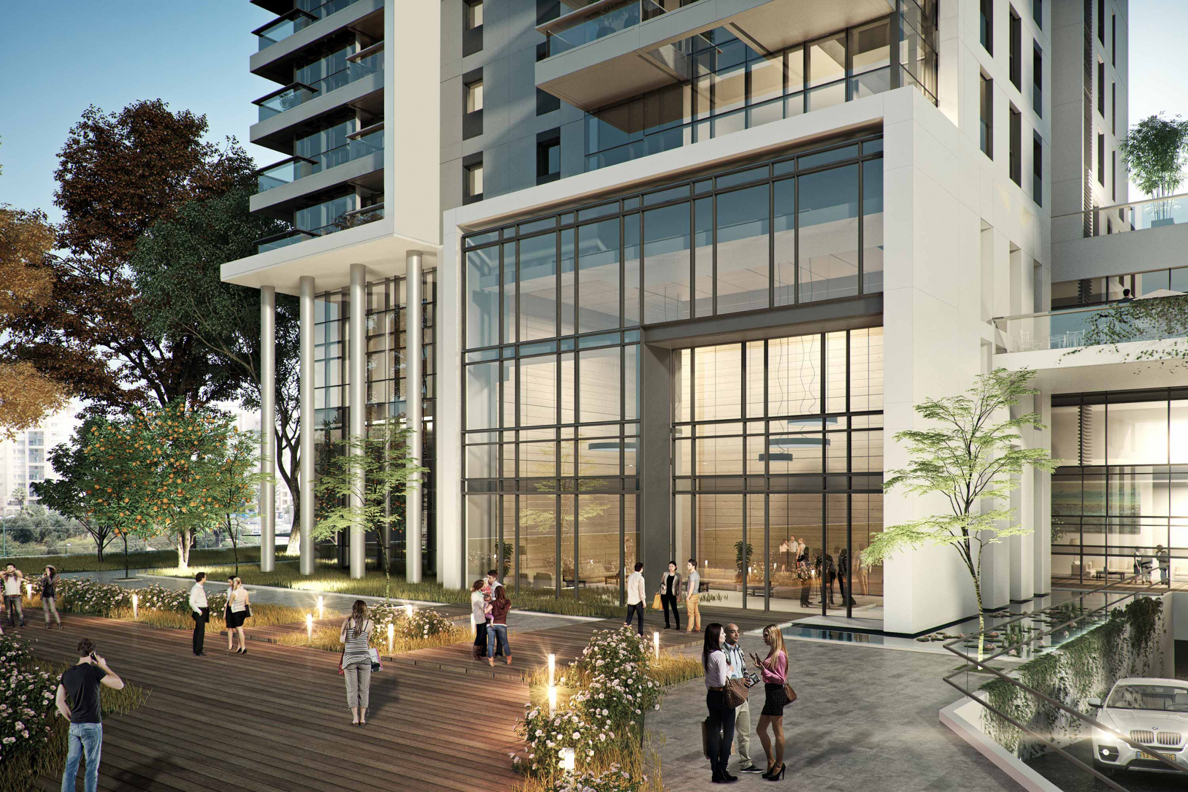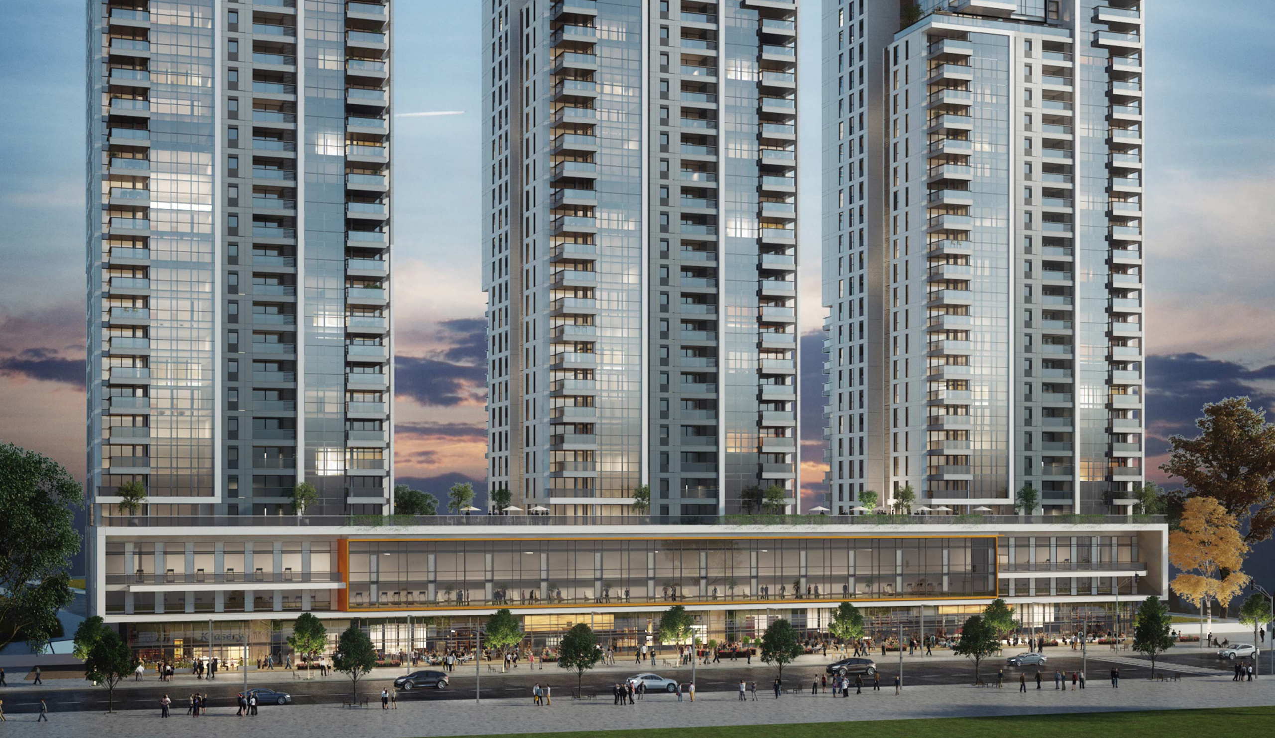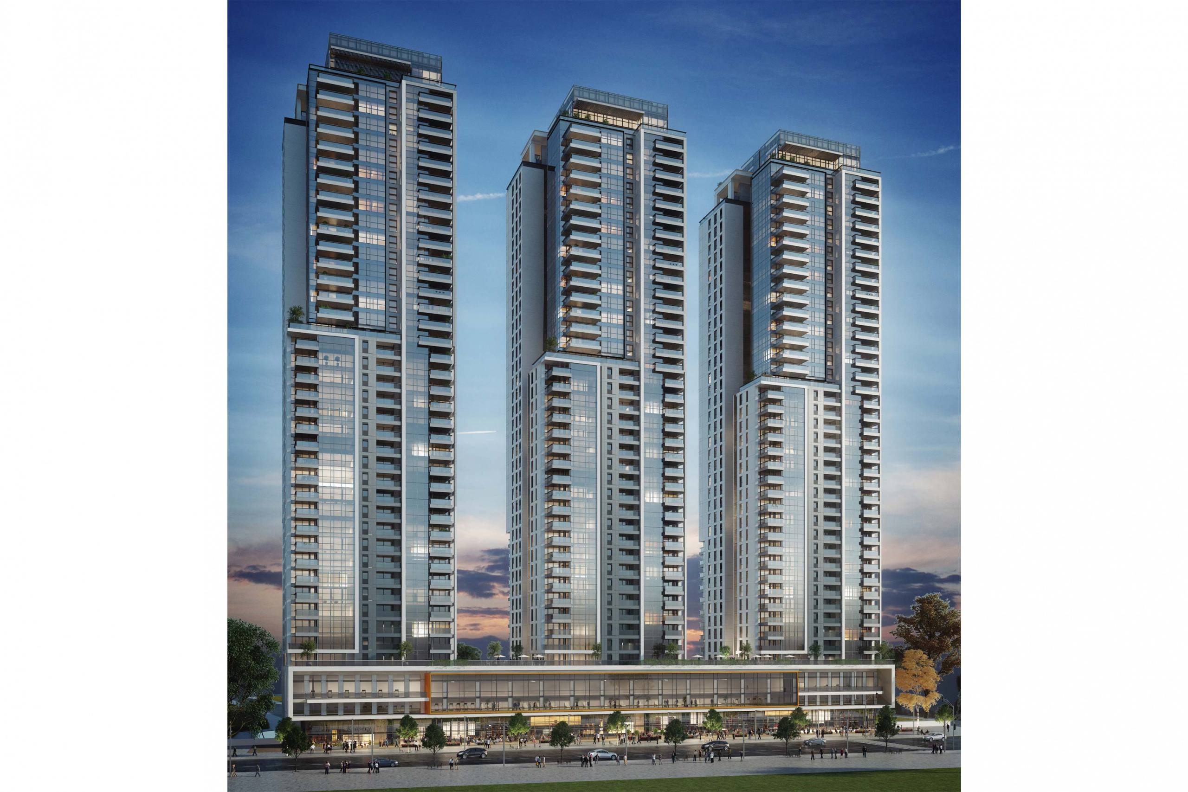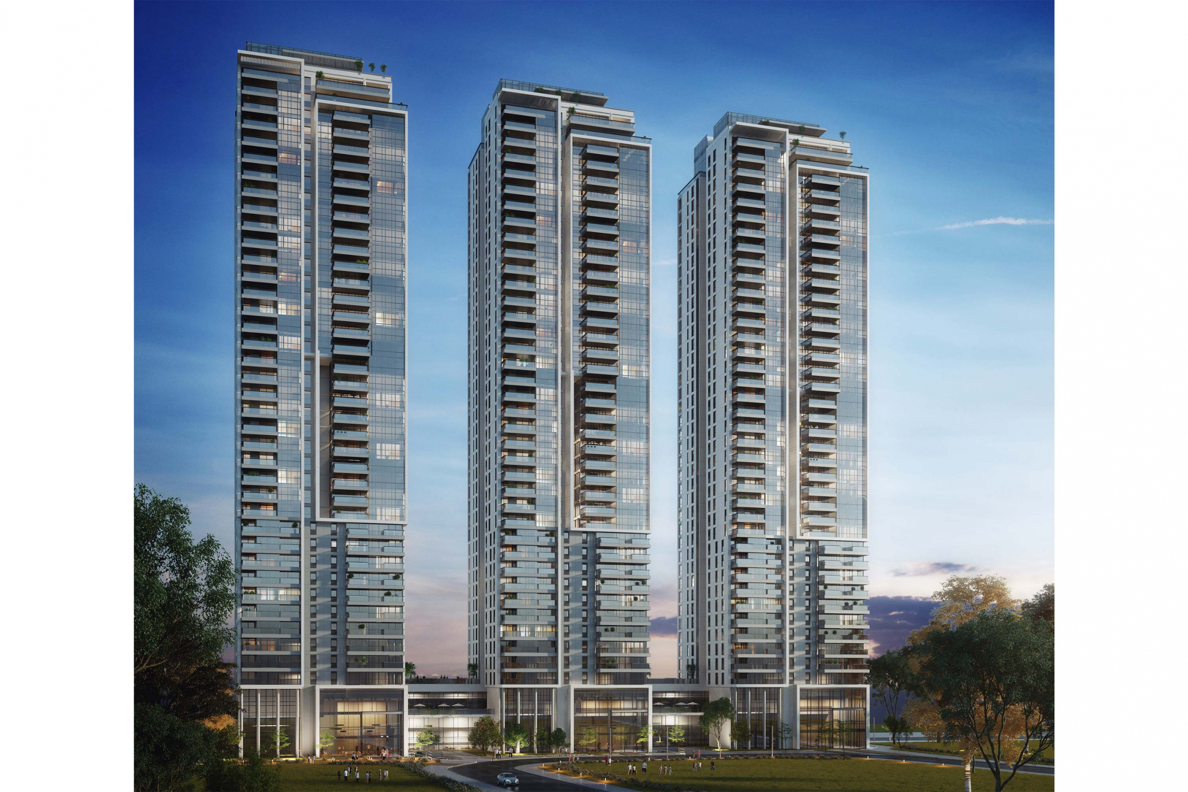Project:
Ha’Histadrut
No.:
486
Location:
Giv’atayim
Type:
Client:
Aura Israel
Status:
Year:
2021

The best kind of urban renewal draws on the history of the area in which it is taking place. Ha’Histadrut Project stems from this concept, offering a new paradigm of dynamic urbanism with historic depth. The neighborhood renewal project consists of a peripheral row of high-rise towers along Ha’Ma’avak Street and Ha’Shalom Road, around a park containing historical railway housing complexes which will be reused as public structures. This is one of the largest urban renewal projects in the Gush Dan metropolitan area and involves the vacation of 190 apartments in favor of 557 apartments in three 34-story towers. The bottom floors of the towers are combined into a 2-level horizontal base on the very border of the lot facing Ha’Shalom Road – a fast, busy highway – and solidifying its outline. The bottom level of the base is a high commercial floor, above it – resident facilities such that include a gym, spa, shared workspaces and more.
The three towers are located on the edge of the southern end of the complex, on Ha’Shalom Road, so that they overlook an impressive metropolitan landscape to the south, and the central park to the north. The entrances to the residential towers and the parking lots are placed on the rear façade (interior pocket park). The design of the façades expresses the tension between the repetitiveness of the residential towers and the monolithic nature of the individual building: a delicate expression of the typology of residential tower that makes extensive use of curtain walls to blur the repetitive element. The horizontal base softens the vertical emphasis of the towers, and the sealing of the lateral façades counterbalances the transparency of the front ones.
The high density combined with the height restriction results in a variegated mixture of apartments, including a large number of apartments on the bottom floors. The number of apartments per floor decreases as the towers go up, culminating in the penthouses at the top of the towers.
- Number of residential units for evacuation: 174
- Number of residential units for construction: 557
- Aboveground area: 88,950 sq.m (residential) / 1,440 sq.m (commercial)
- Underground area: 35,214 sq.m















