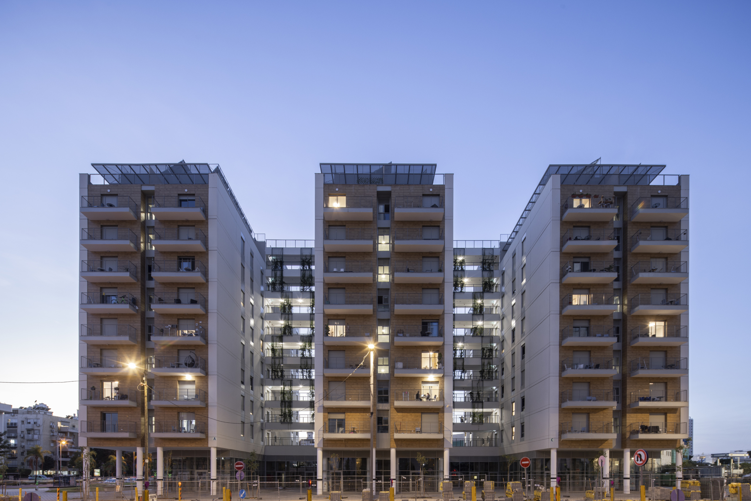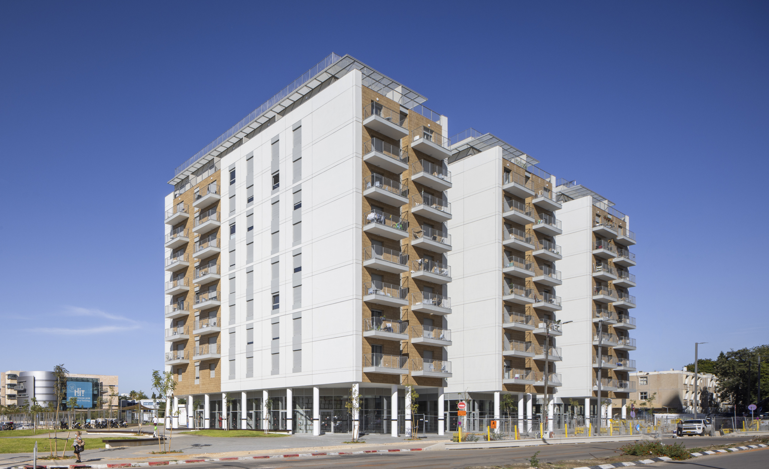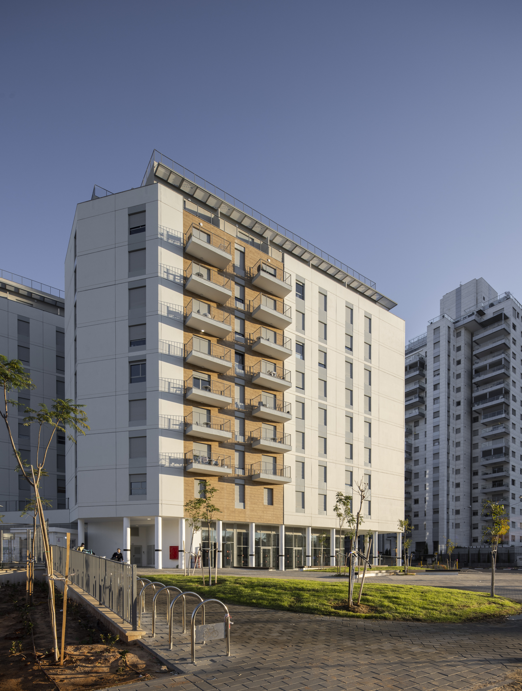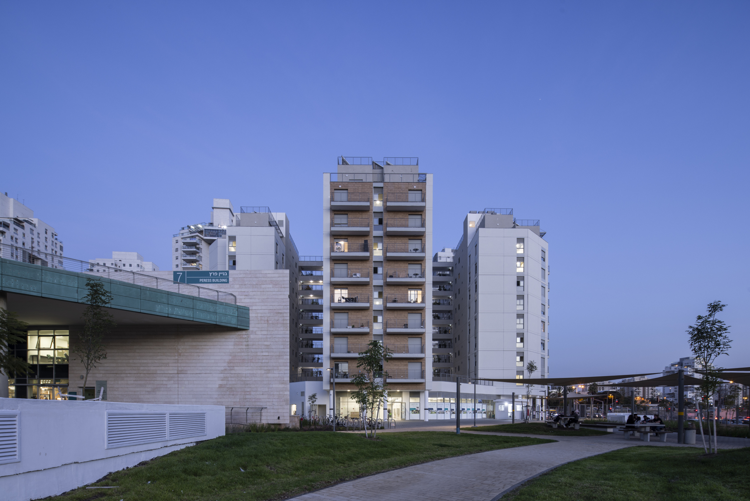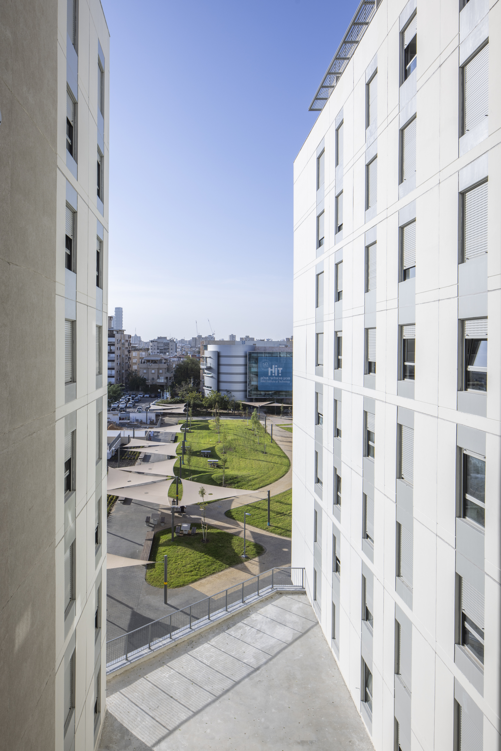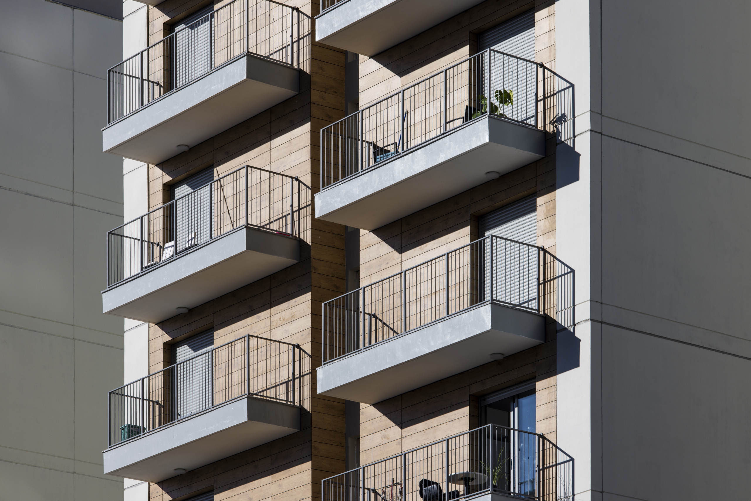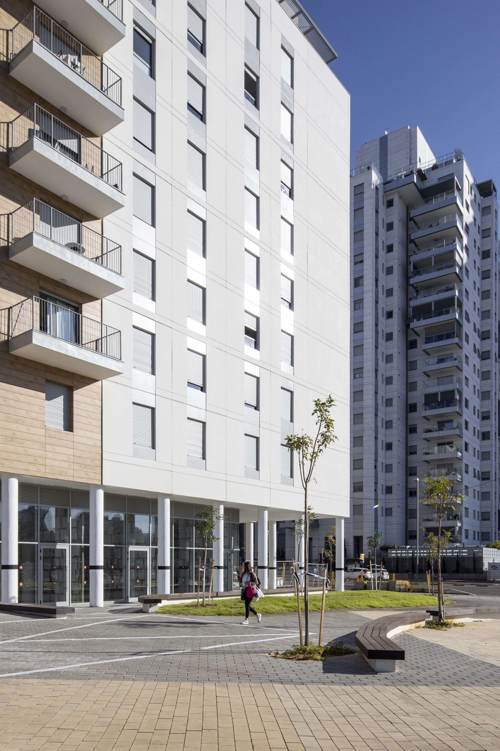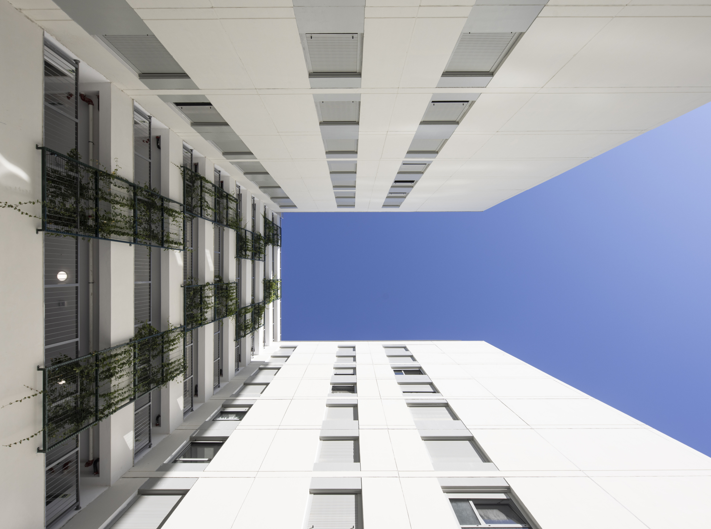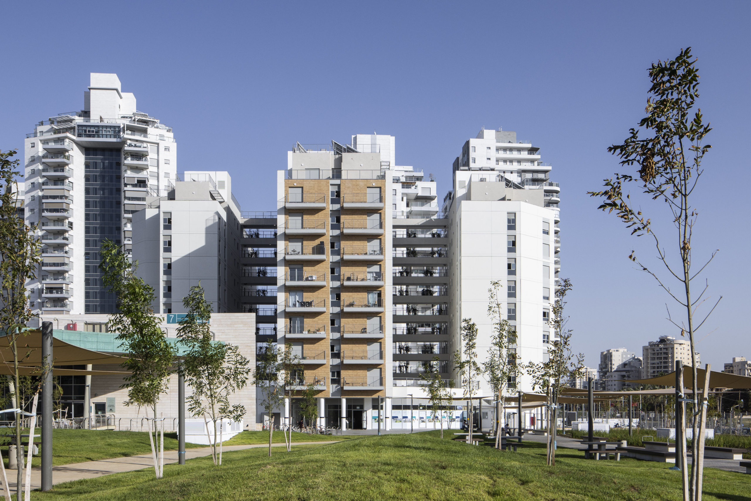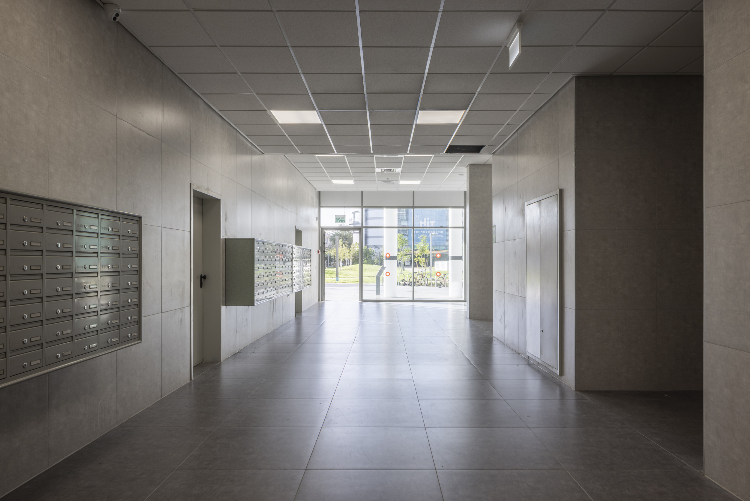Project:
Holon Institute of Technology
No.:
433
Location:
Holon
Type:
Client:
Solel Boneh
Status:
Year:
2022
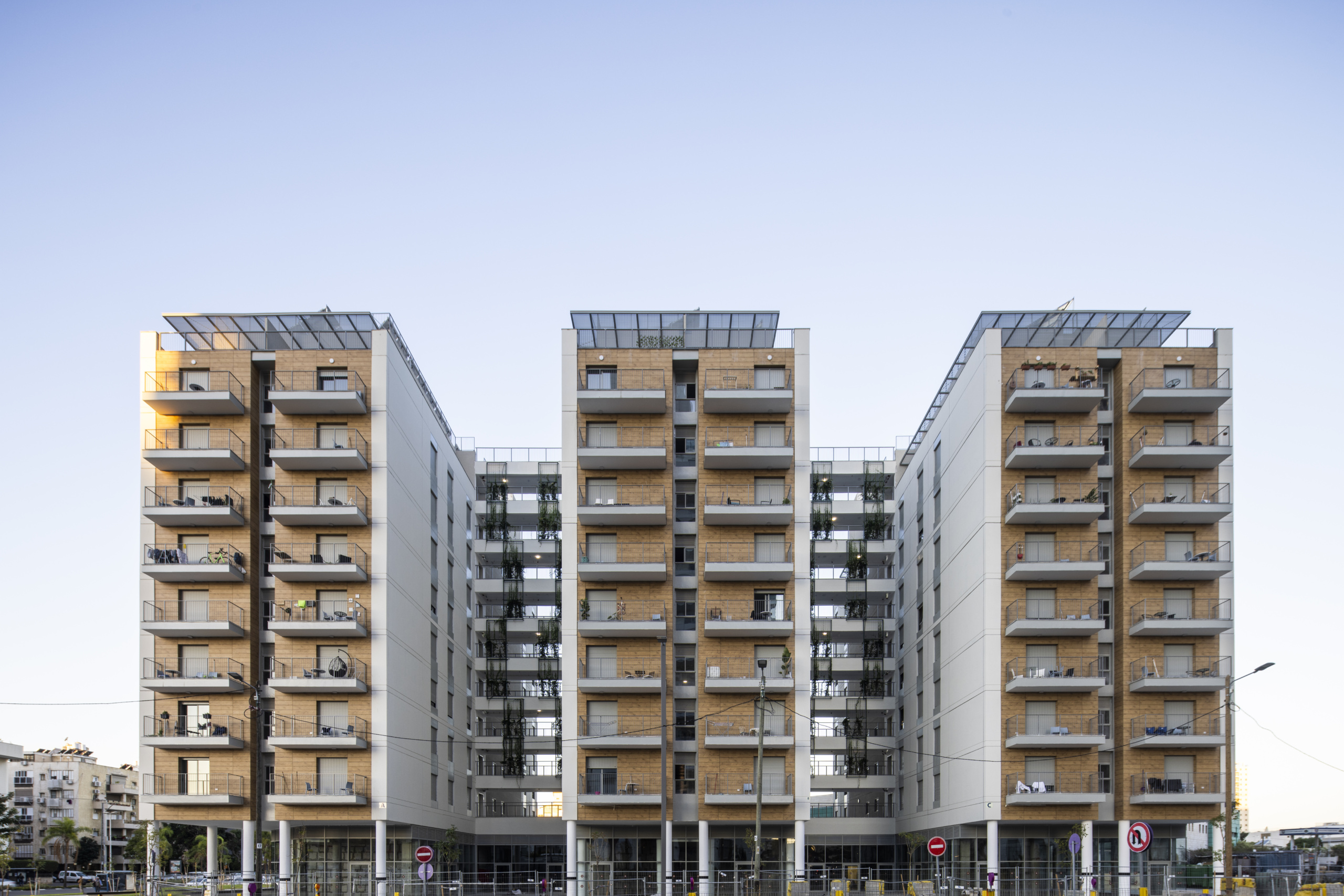
The Holon Institute of Technology (HIT) student dormitories project is part of the city’s urban and cultural center which includes the Design Museum and the Mediatheque. The building stands beside the urban square which leads to the central campus piazza and faces one of the city streets, thus connecting the campus to the city with one of its sides toward the campus, the other a commercial façade turned toward the street.
The project includes 428 dorm units that are arranged in three 9-story “cubes” perpendicular to Pichman Street, above a commercial ground floor. The ground floor follows the shape of the cubes, creating long exposed commercial façades along with welcoming open squares along Pichman Street. The student facilities face the open spaces of the campus as an integral part of the HIT and include reading rooms, a student club and other services.
The three sections of the dormitories are connected to each other by open bridges. The appearance from the street is of a single building façade, created by a combination of shading and repeating structural elements such as windows and balconies. The bridges between the sections add air exposure to the units, most of which face north and south. Most of the units (300) are studio apartments for one, 92 are studio apartments for couples, and 36 are intended for two or three roommates. Two spacious basement floors were designed as a parking lot for the HIT, some of which can also be used by the dorm residents.
The building’s covering will consist of exposed concrete elements combined with wood-like industrial plates.
- Number of residential units: 428
- Aboveground area: 15,396 sq.m (dorms) / 1000 sq.m (commercial)
- Underground area: 9,690 sq.m
