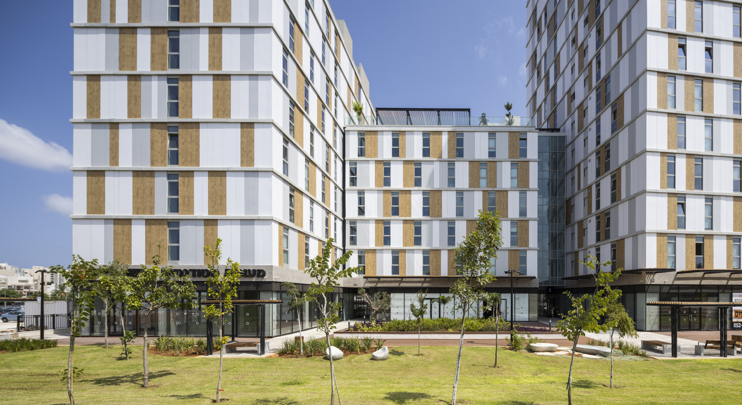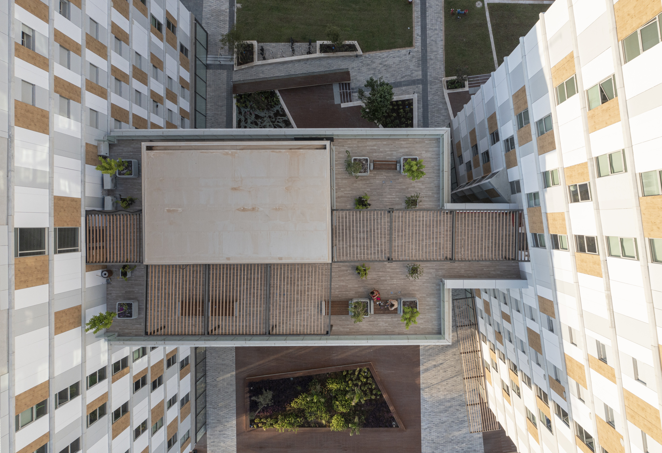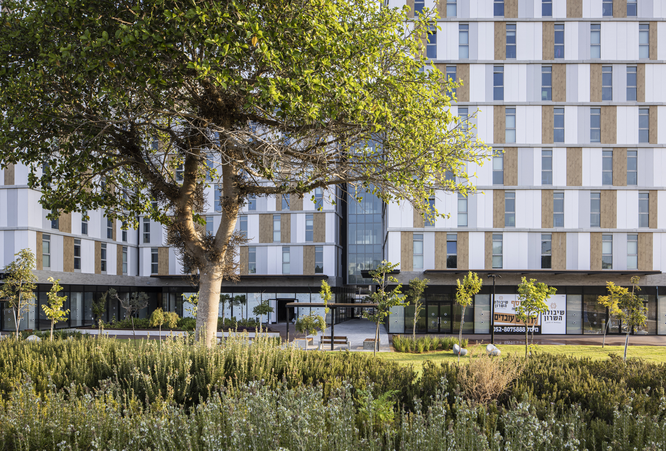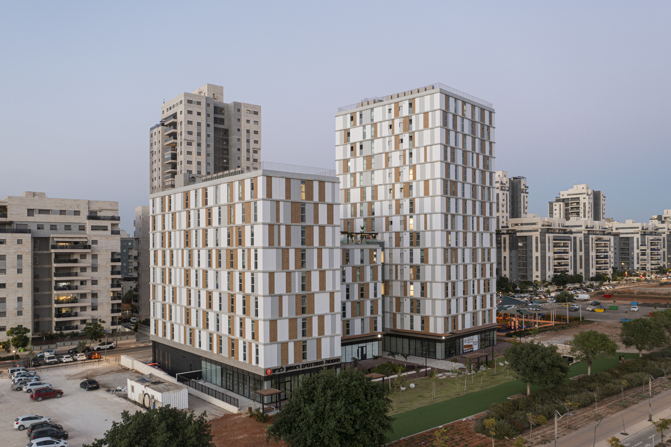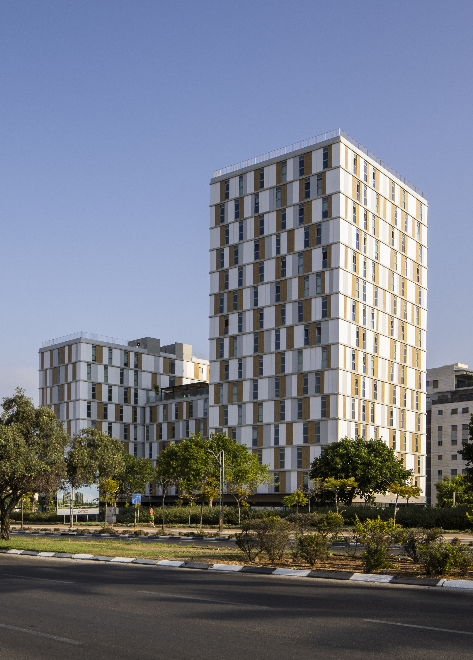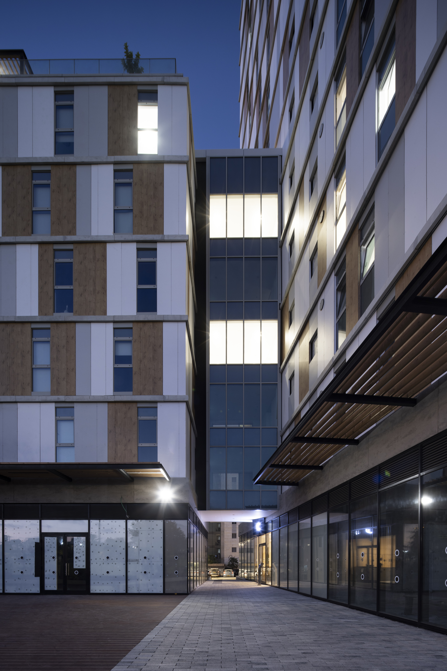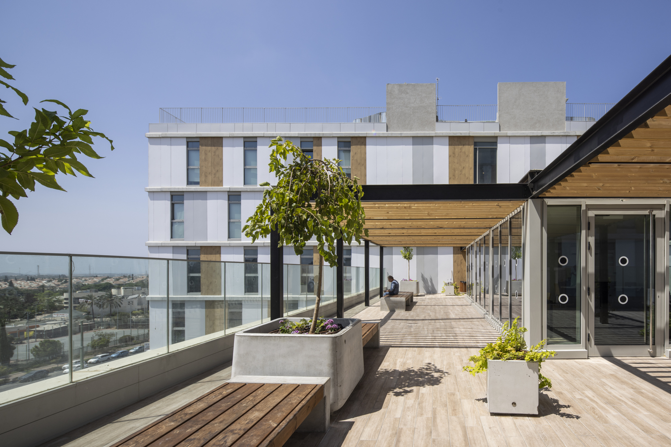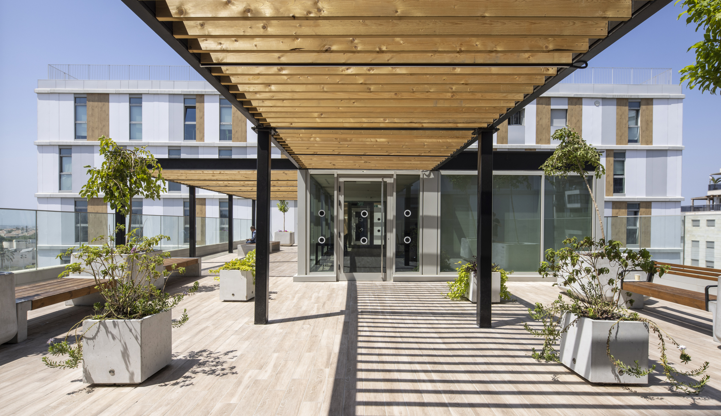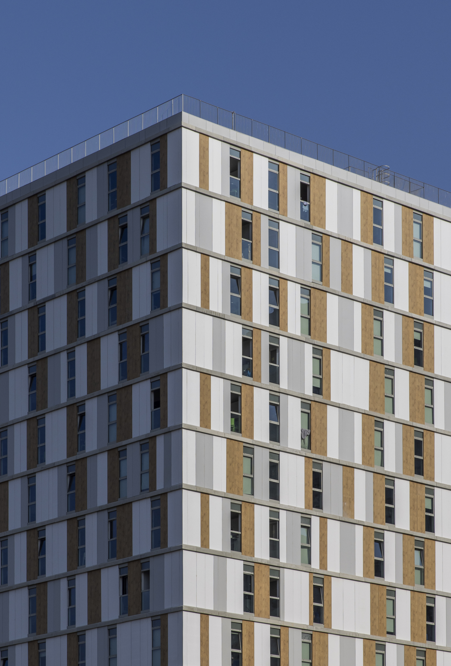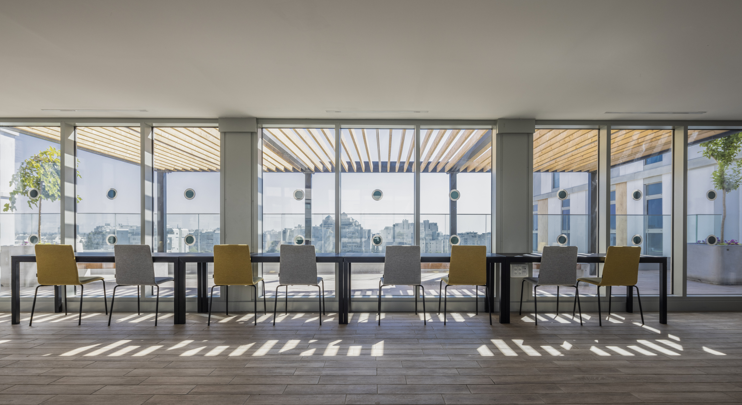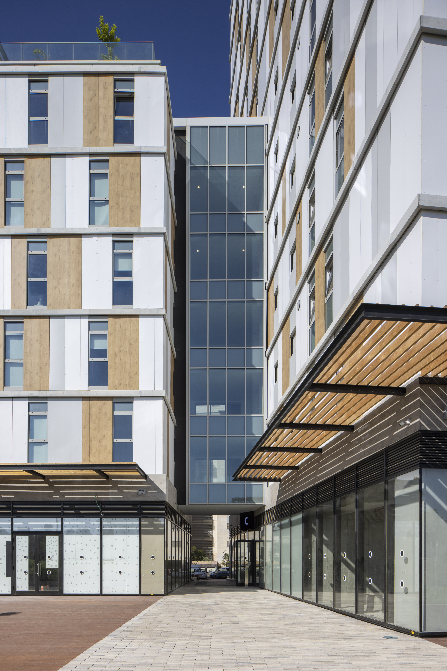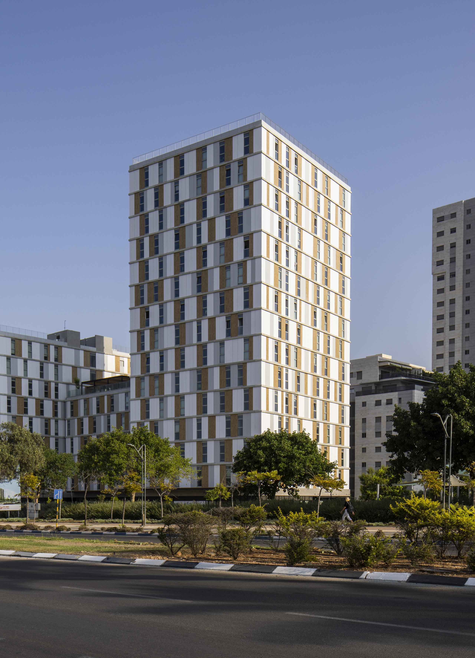Project:
Kiryat Ha’leom Rishon Lezion
No.:
427
Location:
Rishon LeZion
Type:
Client:
Rishon LeZion Economic Corporation
Status:
Year:
2022

The Student dormitories project in Rishon LeZion is the first appearance in a series of construction projects planned to the west of Route 4, south of the Government Complex, next to the College of Management and the Yaacov Agam Museum. The city’s vision is to transform the nearby Rabin Street, which is currently devoid of any urban characteristics, into a lively urban locality that would connect the eastern and western sections of the city all the way to the coast, repairing their disconnection caused by Route 4.
The Student dormitories building, developed by the Rishon LeZion Economic Corporation, is made up of three sections at different heights, a commercial ground floor encircling an urban square, and 353 housing units. Most of the units (207) are studio apartments for one, 94 are intended for couples, 19 for two roommates, and 33 for three roommates.
The tallest of the building’s sections has 15 stories, the other two have 8 and 5.
This subdivision into sections at different heights gives the building a relatively casual appearance despite its large area, which extends across more than 10,000 m².
The roof of the middle section, which is also the lowest, will be a green roof with a pergola-covered deck, to be used by the students for a variety of outdoor activities. The design of this project as a whole focused mainly on creating a high-quality space for the students’ welfare; therefore, in addition to fully furnished rooms and an open green roof, it includes a students’ club, a laundromat and open yards on the ground floor.
The building will be covered by colorful plates with some space left between them and the building’s concrete walls to create a ventilated “envelope” that would contribute to its thermal quality. Strong emphasis was also placed on the issue of natural light: the students’ apartments include large openings from the floor to the ceiling, and the public spaces are always open to sunlight.
*In collaboration with Kimmel Eshkolot Architects
- Number of residential units: 353
- Aboveground area: 10,260 sq.m
- Underground area: 2,650 sq.m
