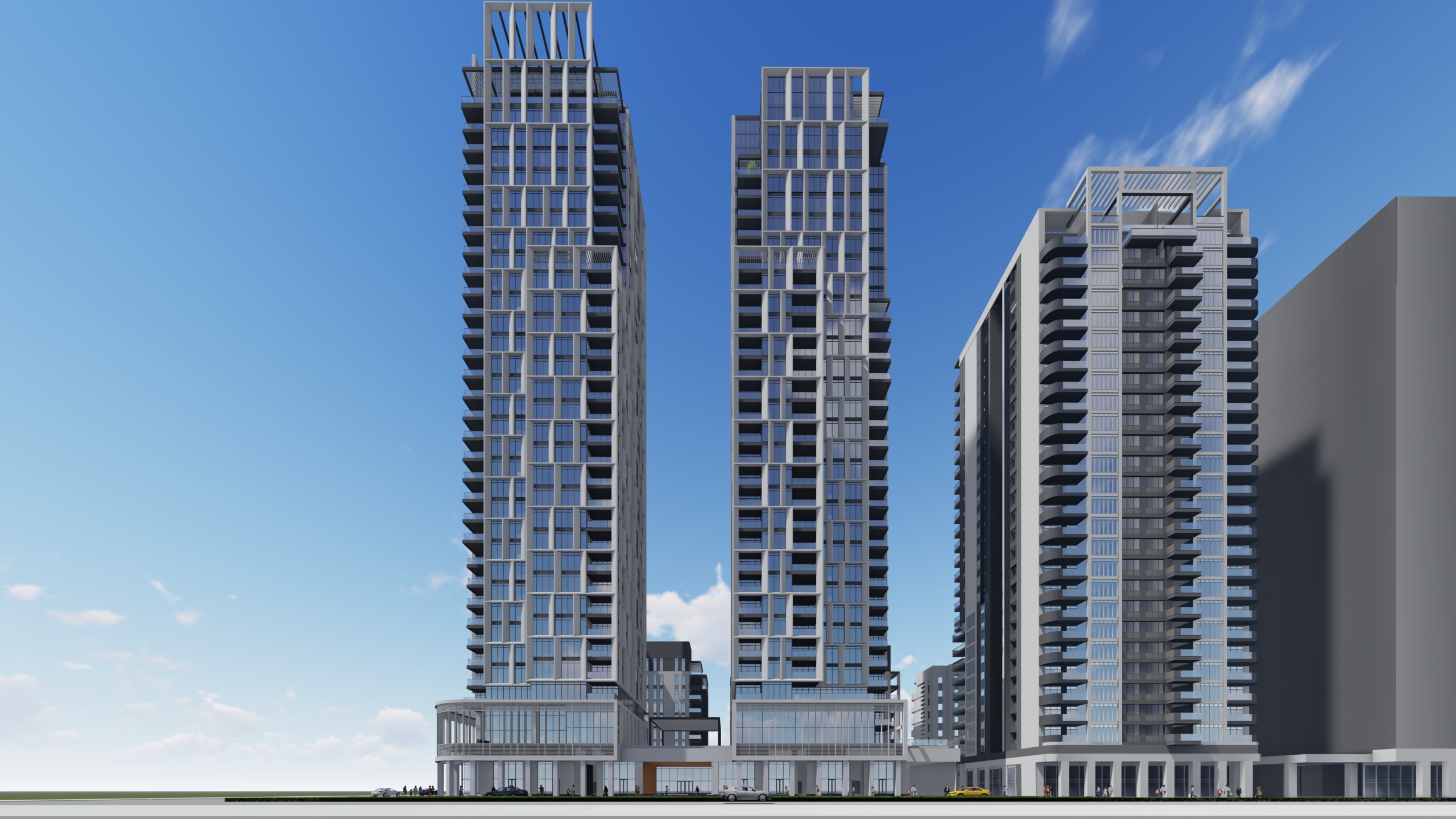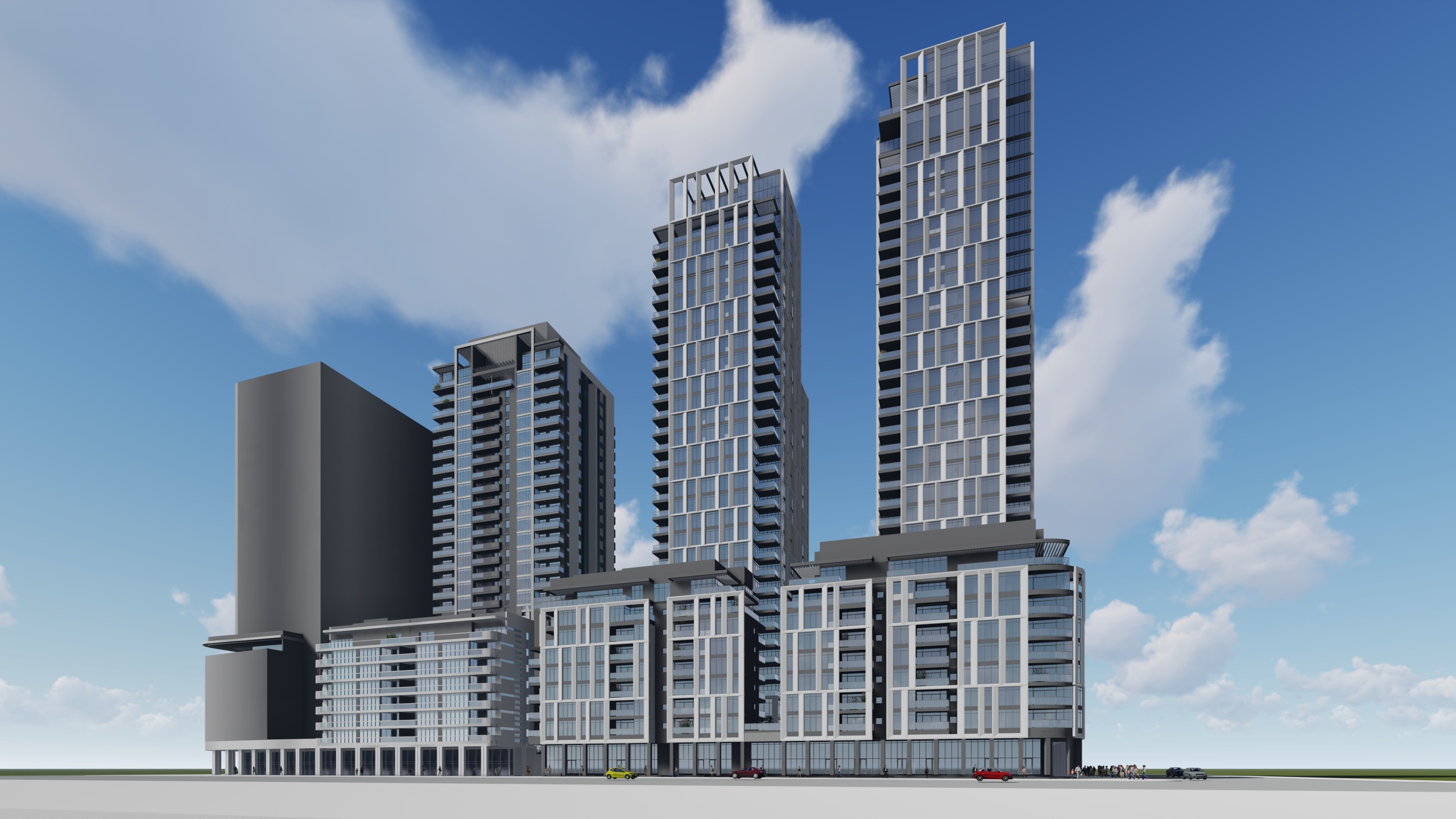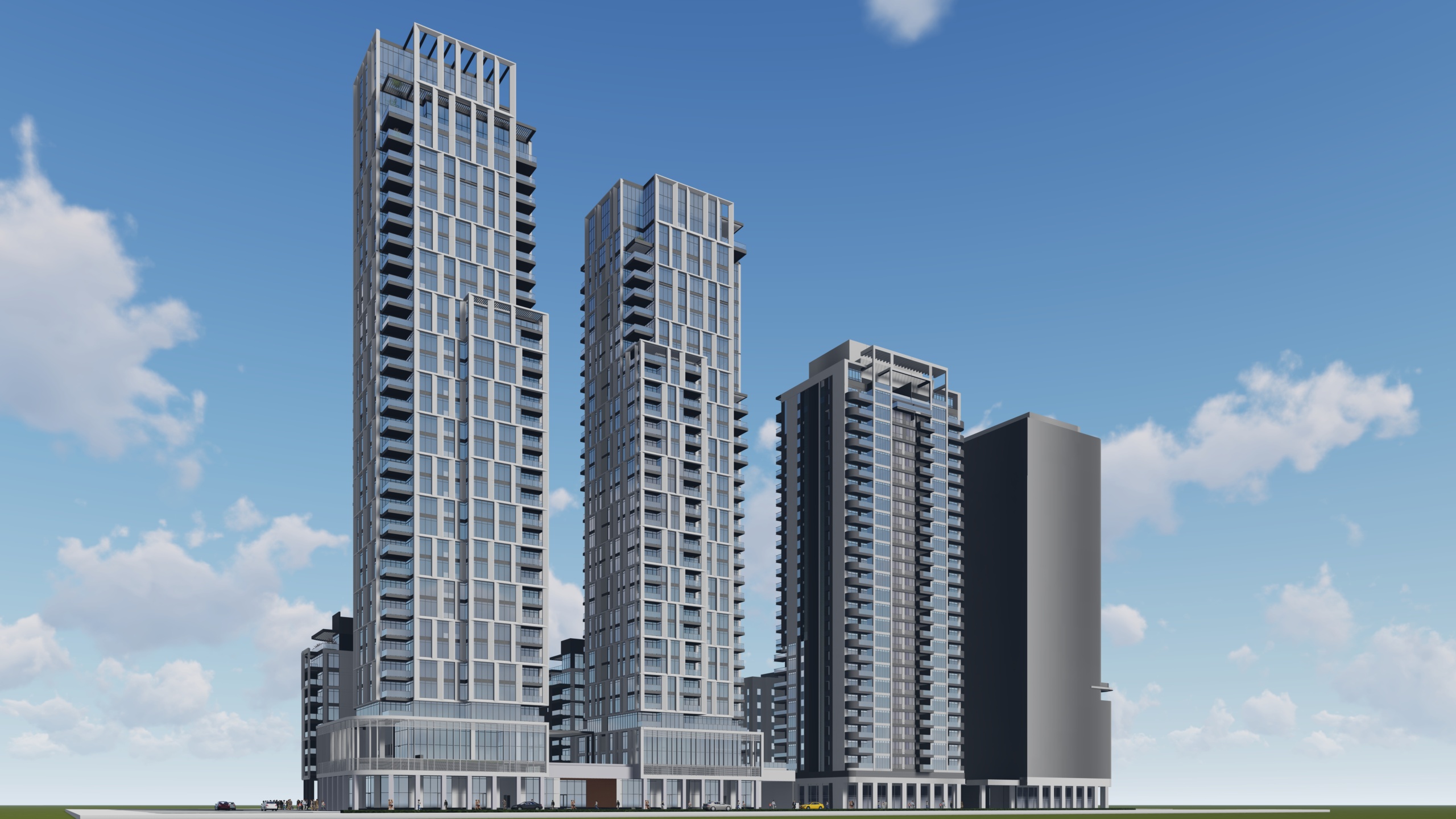Project:
La Guardia
No.:
469
Location:
Yad Eliyahu, Tel Aviv Yaffo
Type:
Client:
Enav Yezum
Status:
Year:
2021

La Guardia Street is the main street of Yad Eliyahu neighborhood – the emerging gem of Eastern Tel Aviv, currently in the midst of extensive urban renewal at the end of which the street would become the neighborhood’s main artery of the, a vibrant commercial street with residential buildings all along it. The project is located on the western edge of the street, the last block before Ayalon Highway. As such, it was defined in the urban planning scheme as the only block with high-rise buildings (4 towers).
The project occupies the eastern side of the block, and consists of two 29-story residential towers and two 8-story buildings typical of the area facing La Guardia Street. The ground floor, consisting entirely of shops, is accessible from all three sides of the lot and accompanied by a wide double-height arcade. In order to preserve the continuity of LaGuardia Street’s commercial façade, the residential buildings are accessed from Wingate Street in the north and Galit Park, creating a large lobby that serves all four buildings.
The first floor above the commercial ground floor is dedicated to public services: a preschool cluster is planned at the northeastern corner, with a curved façade that envelops it. A swimming pool, gym, spa and work lounge for residents will be located between the buildings. The rest of the floor will contain apartments with yards. The development of the northern façade that faces Wingate Street complements the urban space created by Galit Park and the public building to its west from the north.
The design of the buildings is luxurious, yet unpretentious, and they blend well in Eastern Tel Aviv’s skyline. The towers resonate with each other and with their close and more distant surroundings, and serve as a background to the lower buildings from the south.
- Number of residential units for evacuation: 86
- Number of residential units for construction: 288
- Aboveground area: 37,600 sq.m (residential) / 2,000 sq.m (commercial) / 600 sq.m (public facilities)
- Underground area: 16,000 sq.m













