Project:
Levinstein in Shoham
No.:
424
Location:
Cramim Neighborhood, Shoham
Type:
Client:
Meshulam Levinstein Ltd.
Status:
Year:
2021
Info
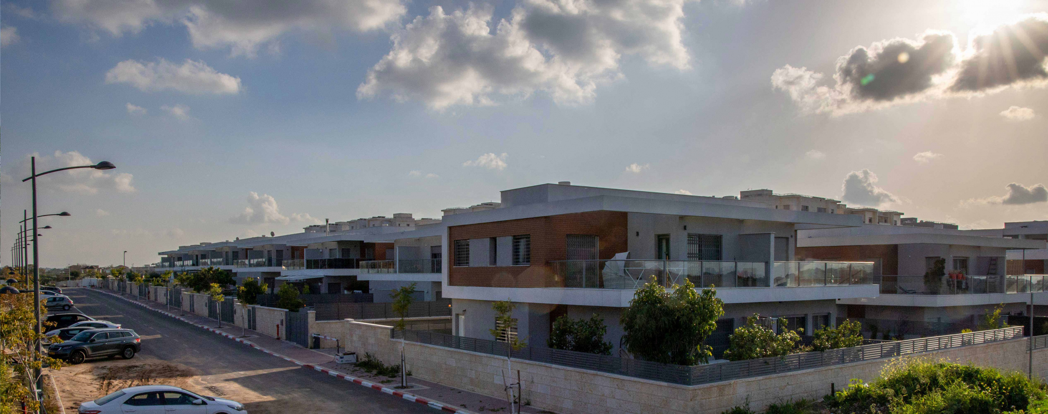
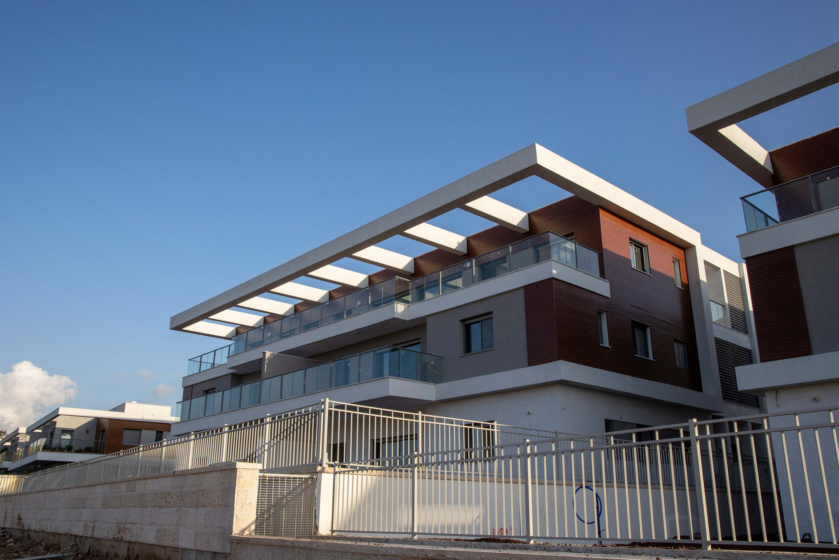
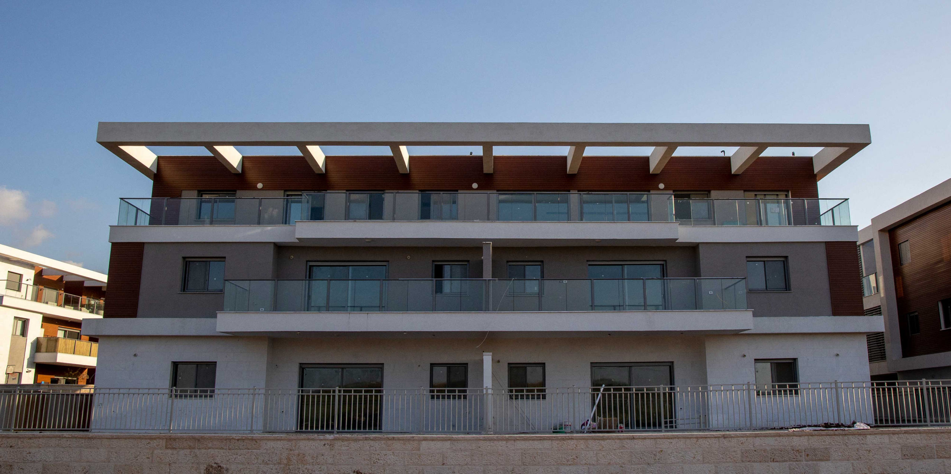
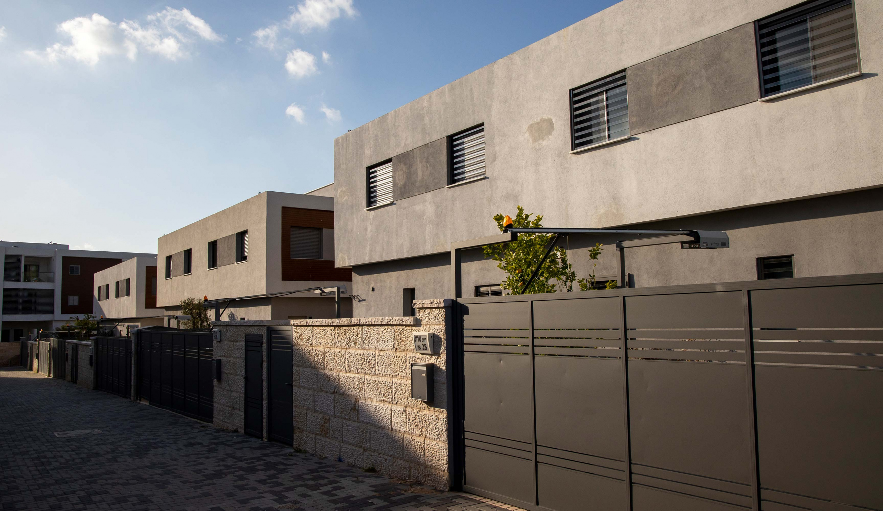
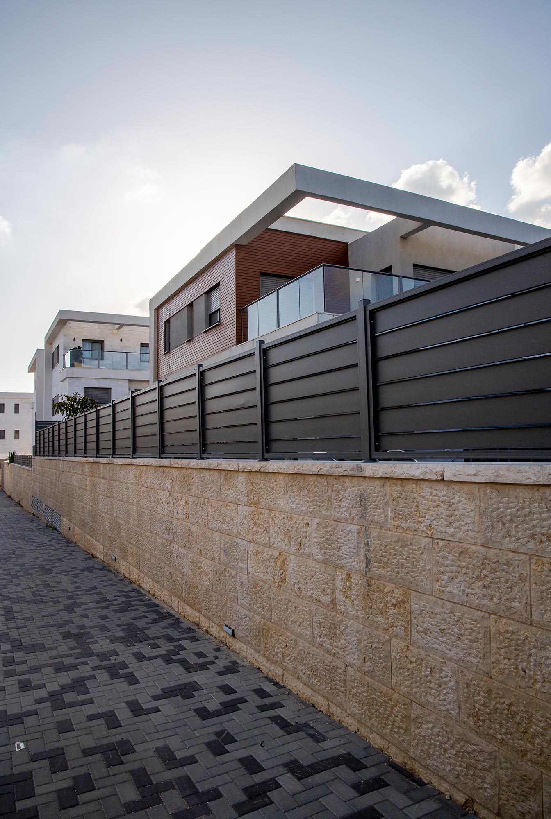
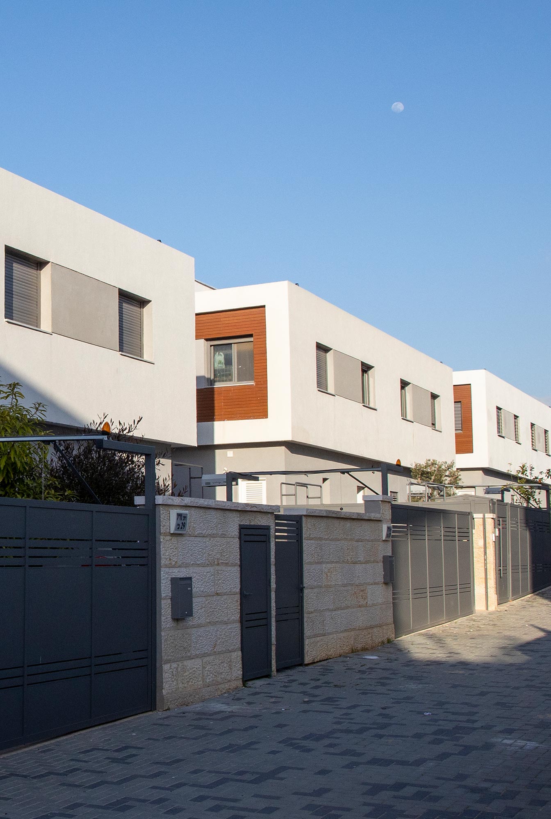
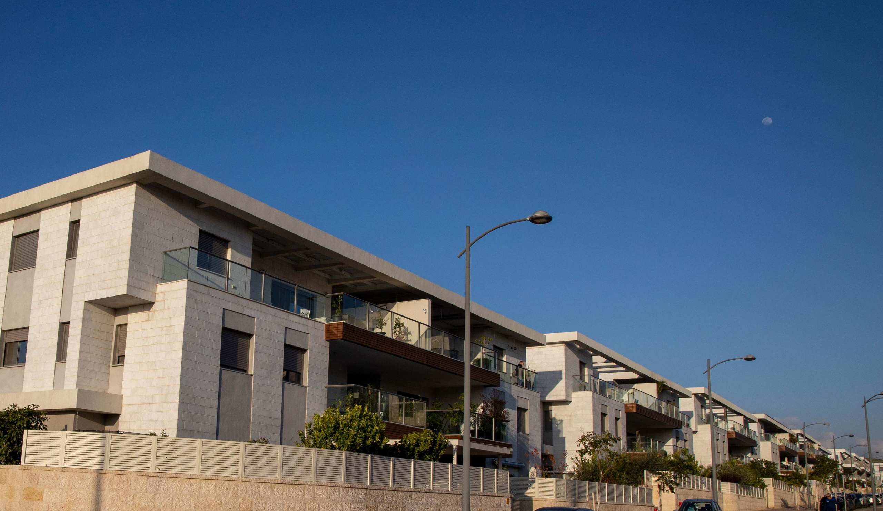
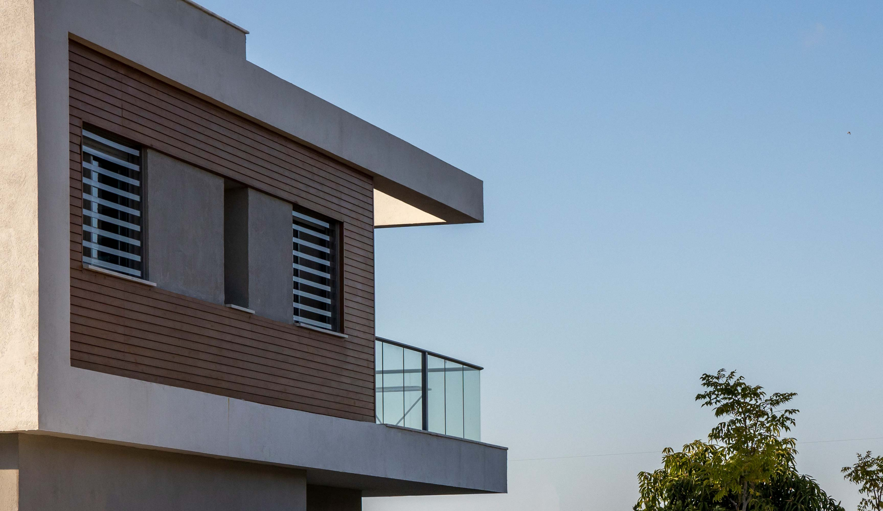
Info
Cramim is Shoham’s northernmost neighborhood. Beyond it are open spaces overlooking the village of Bareket. Cramin was planned as a green neighborhood, where the residential buildings encompass a large park that contains a cluster of public facilities. The project occupies the lots neighboring the fields that have a view of the wadi, and supplements the neighborhood as a second ring of low-rise buildings, from cottages to three-story houses. The small size of the buildings suggested use of cottage-style architectural concepts.
The Cramim project is offering a large variety of house and apartment types. The design of the five different typologies was guided by functionality addressing the needs and desires of the Israeli suburban resident. The inner row consists of three-story buildings with yards for the ground floor apartments, and penthouses on the upper floors. The outer ring consists of two-story duplex houses. A quiet interior street separates the two rows of buildings.
The buildings’ design is unpretentious and blends in the surrounding area. The lateral façades contain vertical elements and stand in contrast to the façades that face the interior street, which are characterized by horizontal elements. The buildings’ finish consists of gently divided plaster covering, light stone and wood that highlight the depressions and protrusions of the structure. The quiet, human scale of the buildings combined their exceptional location on the edge of the neighborhood create a unique “semi-rural” texture.








