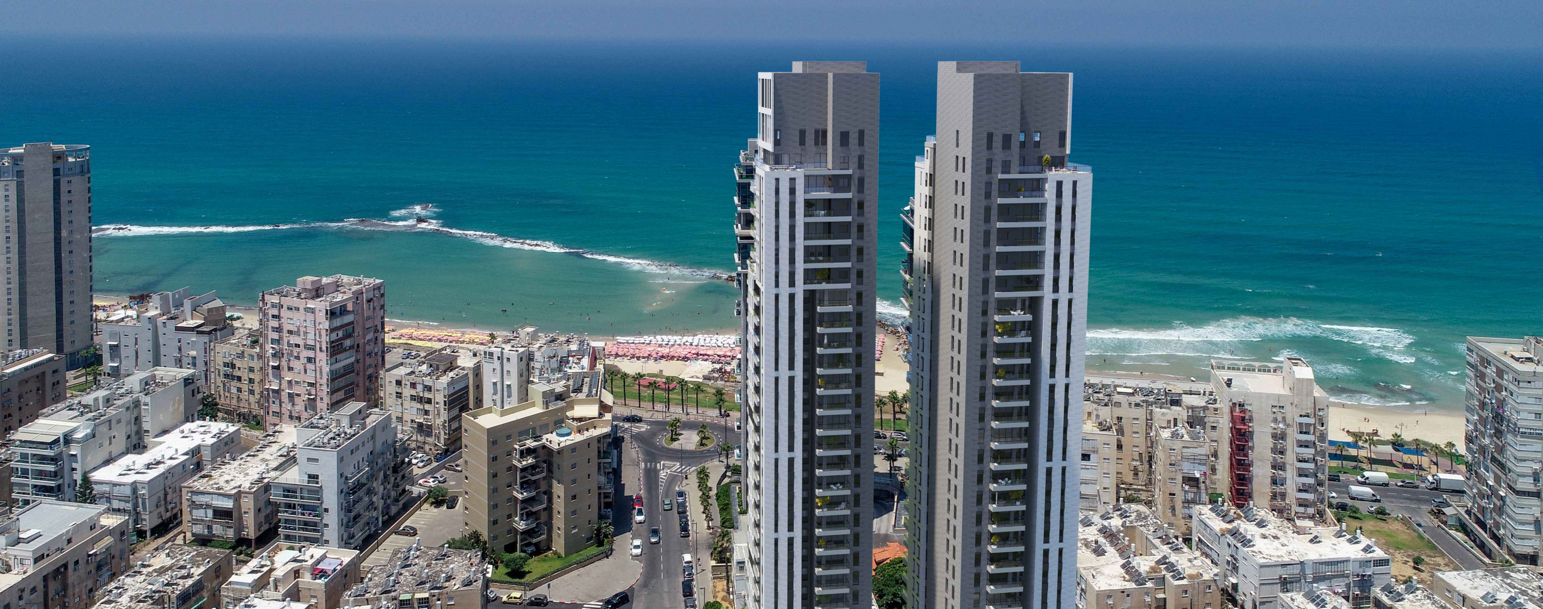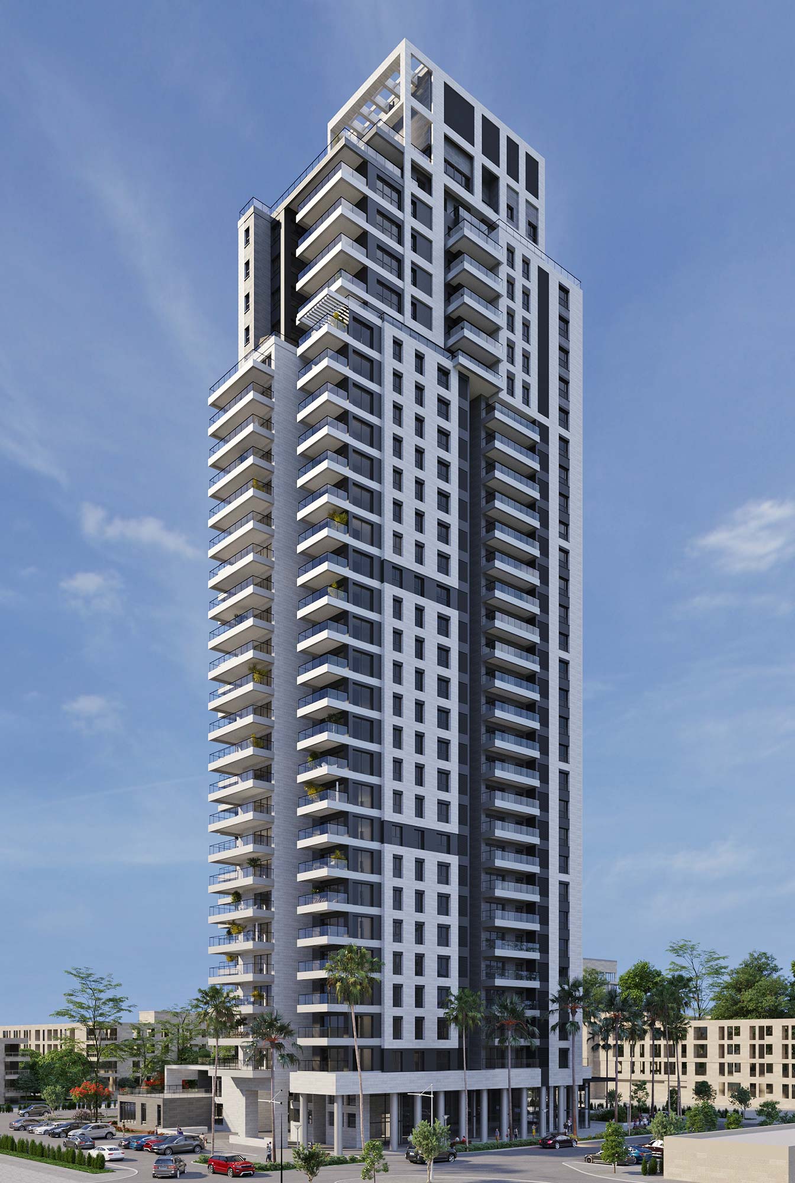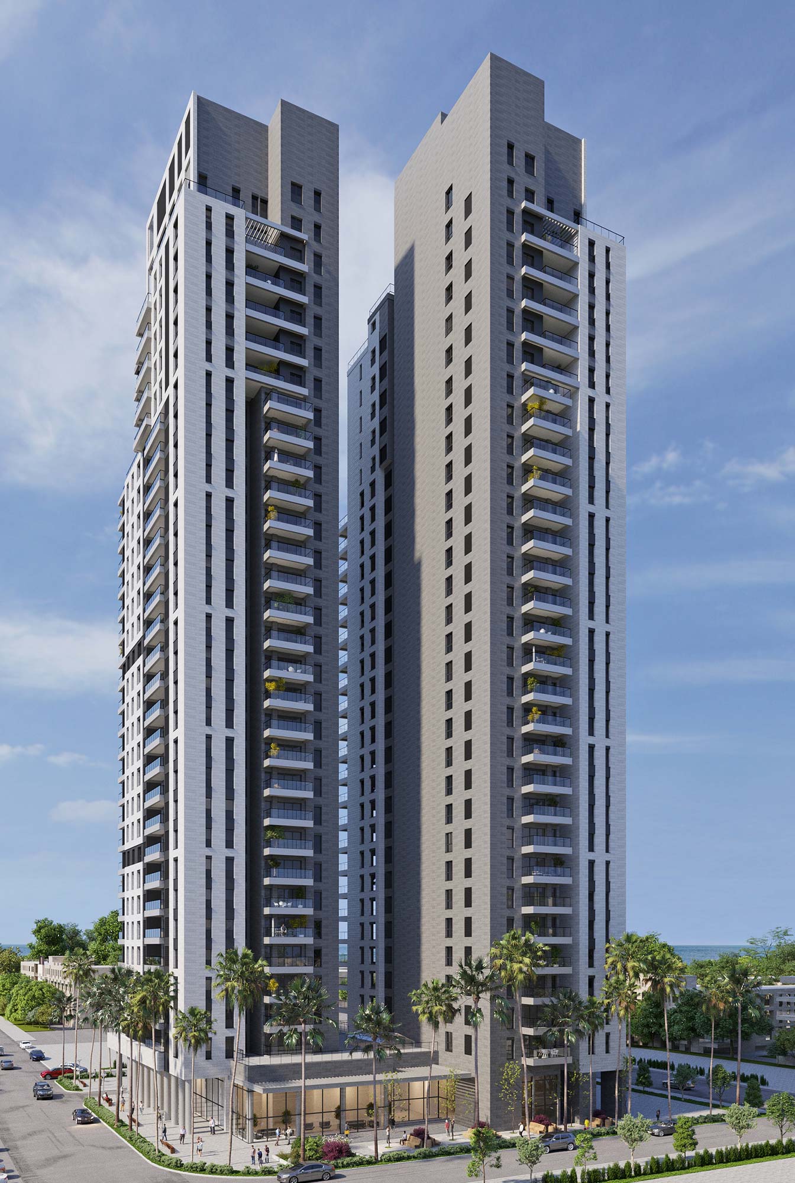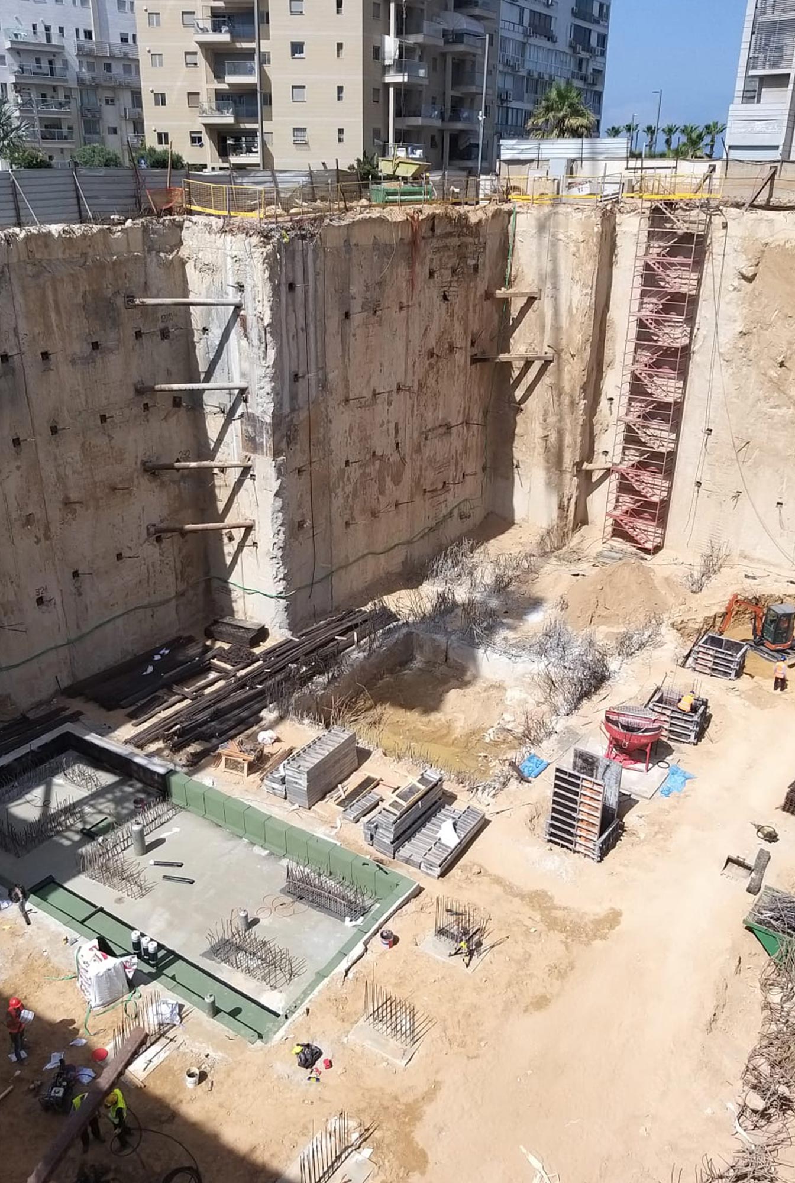Project:
Minrav Yam
No.:
463
Location:
Bat Yam
Type:
Client:
ICR – Israel Canada Ram
Status:
Year:
2024
Info




Info
Minrav Yam Towers are being built as part of Bat Yam’s urban renewal plan. This “Pinui Binui” (evacuation and reconstruction) project on the corner of Sokolov and Jerusalem streets involves the demolition of three old buildings (50 housing units) in favor of 220 apartments in two 30-story towers. Jerusalem Street is a major east-west route that ends at the seaside promenade and carries considerable vehicle and pedestrian traffic every day. For this reason, it was decided to make the structure a mixed-use one and add a complex ground floor with multiple functions including commercial sections, two residential sections that share a lobby, operational areas, and a municipal preschool complex. All these functions are consolidated in a horizontal base block shared by the two towers.
The towers have an elongated shape and face each other at their long side. This configuration dictated the special typical floor structure of this project, in which the “nucleus” is not in the middle of the floor, but along the long side that faces the other tower. In this fashion, the less useful façade of the towers was put to optimal use, opening the apartments on all the other façades. The shared lobby is placed between the towers, and not below them as usually is the case, creating an opportunity to incorporate a large skylight which fills the space with natural light.
Social diversity helps create rich urban texture. Therefore, the towers contain a variety of apartment types, from luxurious penthouses with a direct view of the sea, to one-bedroom apartments suitable for couples and young families. The building’s design makes use of diverse materials and includes covering by natural stone alongside aluminum plates. The modern finish materials are notable on Bat Yam’s skyline and furnish it with novel complexity.








