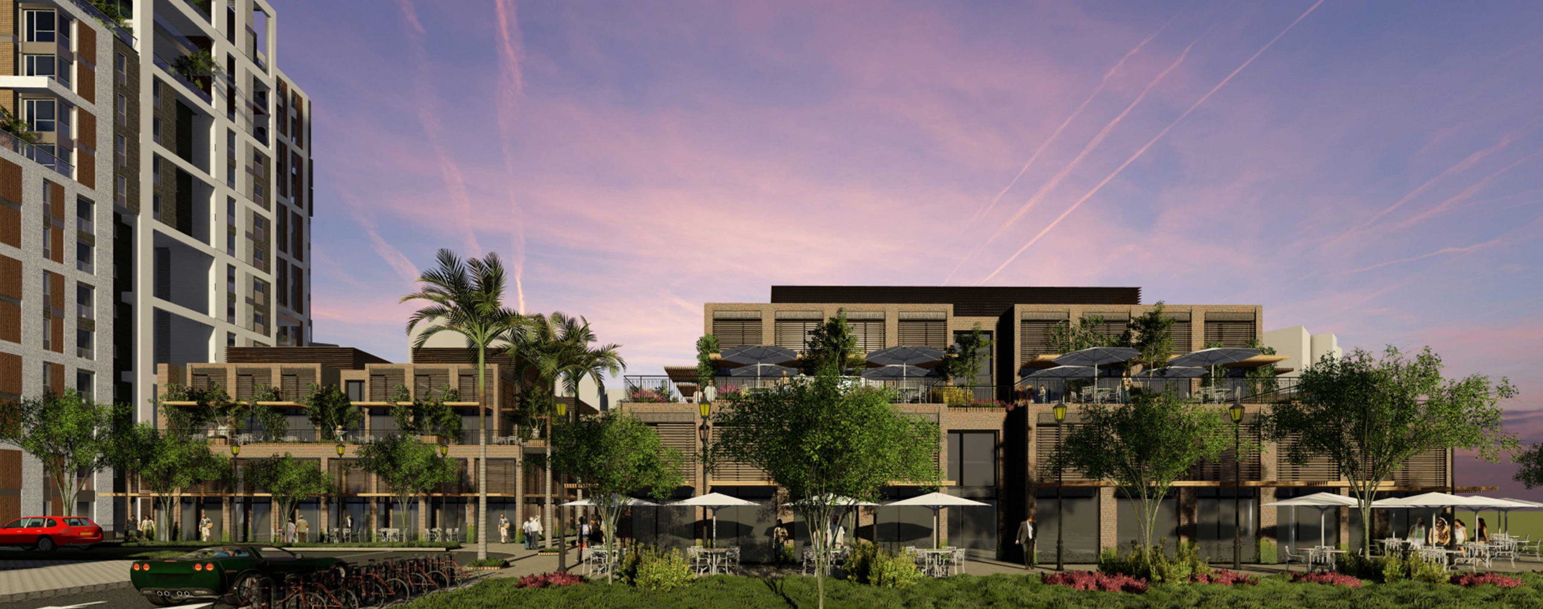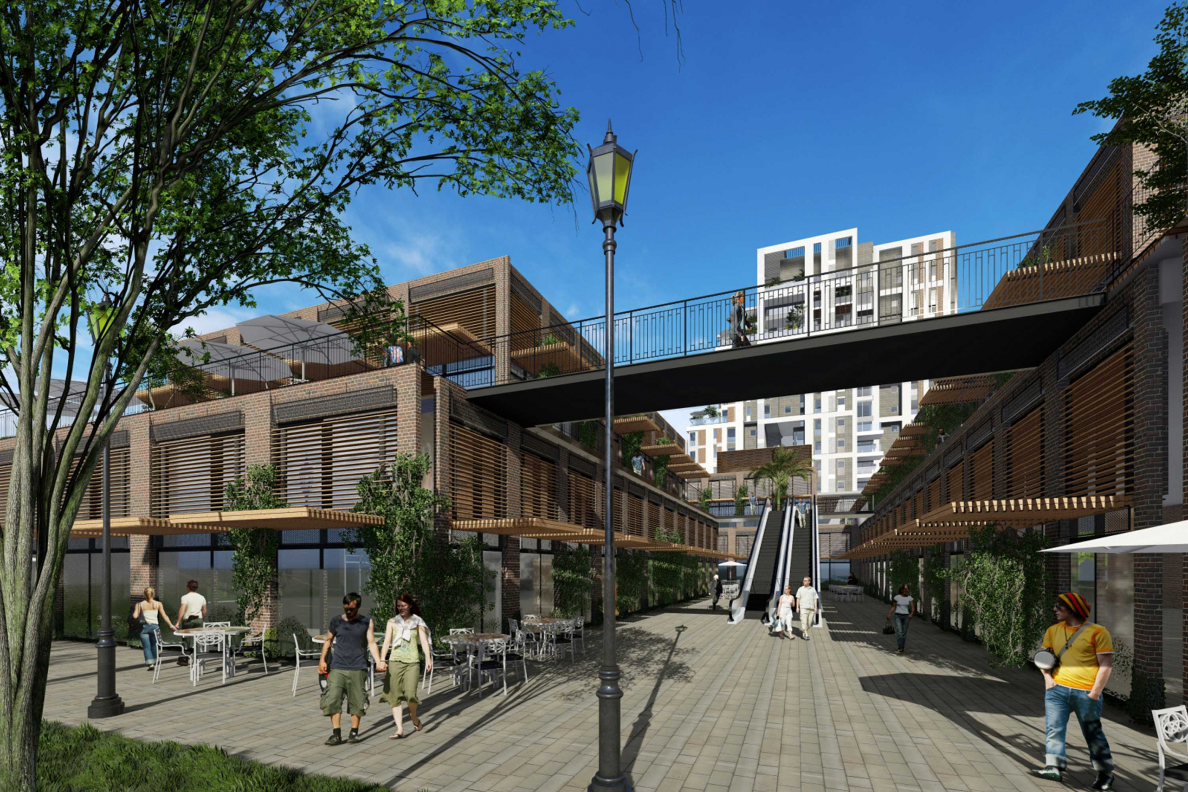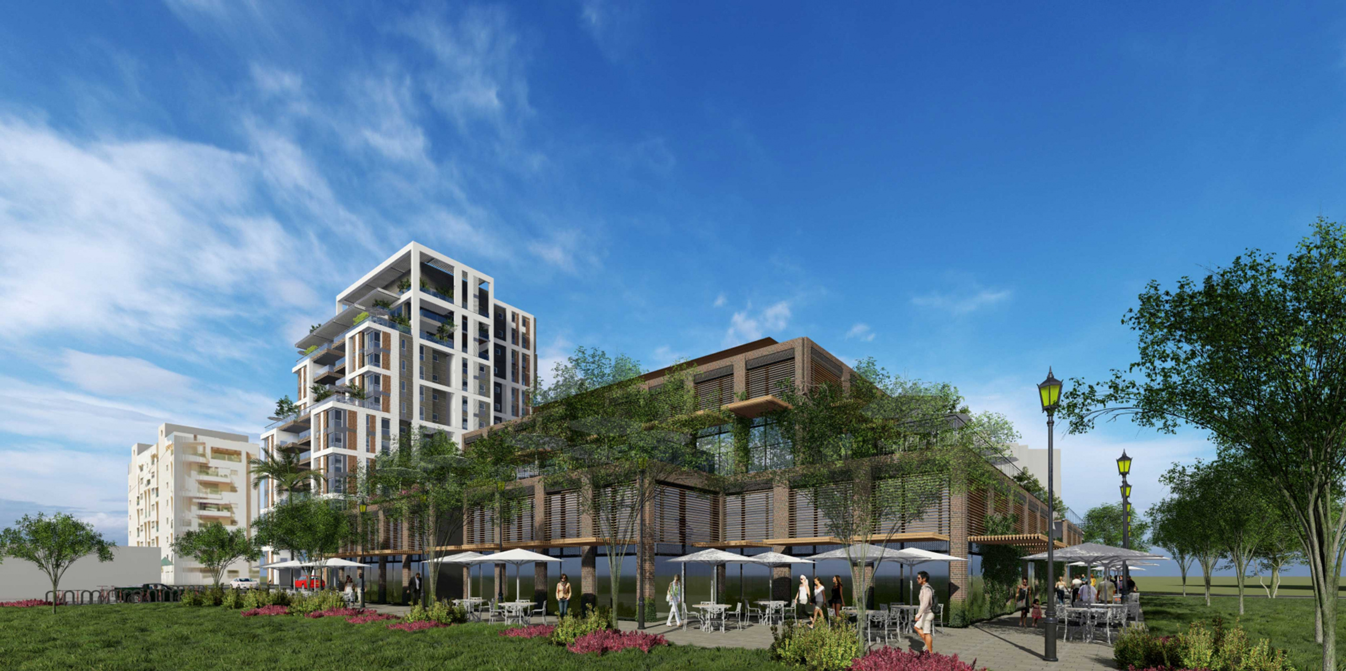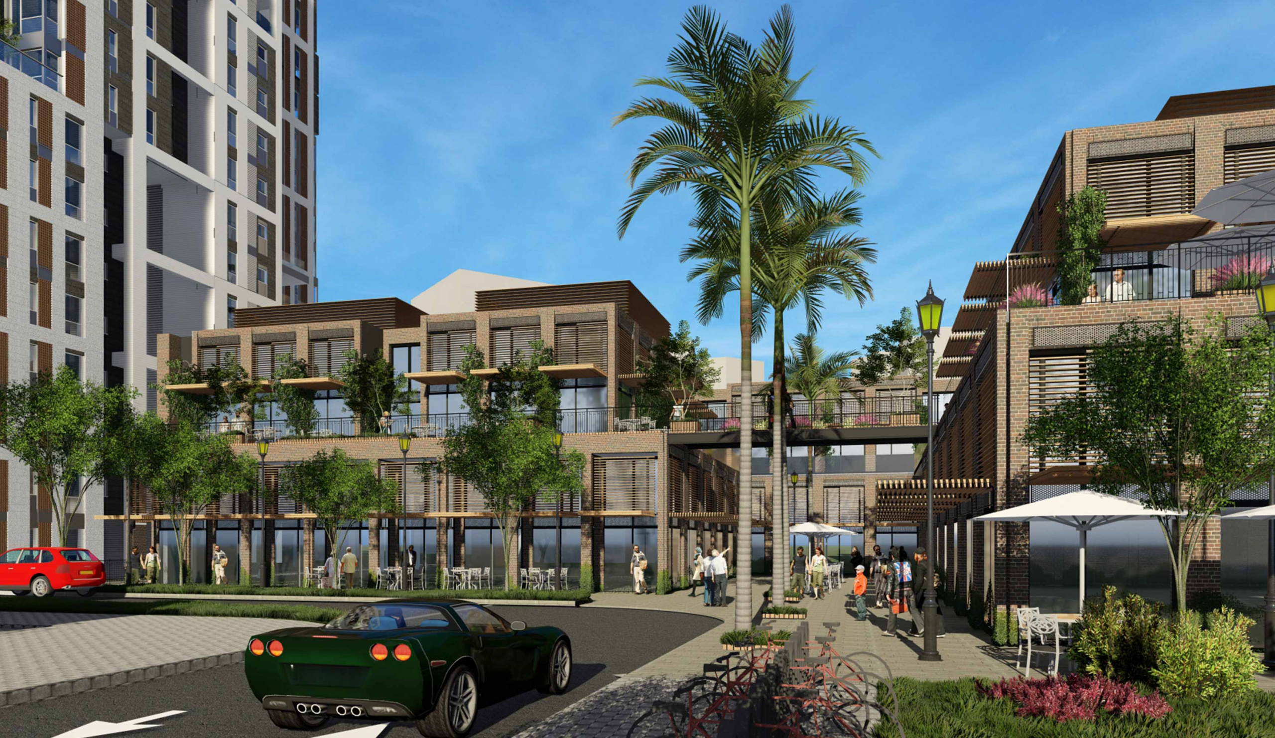Project:
Neve Gan Mall
No.:
482
Location:
Neve Gan, Petah Tikva
Type:
Client:
Tchia Borowitz (Ezrati)
Status:
Year:
2021

The project, which consists of a commercial center in addition to two 9-story residential buildings, occupies an empty spot in the center of Neve Gan neighborhood, one of the oldest neighborhoods in the Em HaMoshavot area in Northern Petah Tikva built over the last 20 years. The project is located on the corner of Tabachnik and Asirei Zion streets, and is entirely surrounded by green and public areas: a preschool complex and community park from the west and south, a major pedestrian route from the east. The unique urban landscape, the warm materials and the treatment of pedestrian routes in the heart of the neighborhood make the center a pleasant place that enriches the community life and commercial activity. The planned residential structures blend well within the urban landscape and interact with the commercial center.
The use of peripheral arcades connects the commercial center both outwards and inwards: to the outside, they provide generous shading to shop visitors and passersby; to the inside, between the two structures, the arcades create a lively interior street which turns the center into an urban landmark. The second floor is protected from the tumult of the commercial center by broad balconies that face the interior street, the park and the surrounding neighborhood. This floor contains cafés and restaurants that are protected from the noise without being disconnected from the activity below them. Thus, visitors on all levels can enjoy a layered and deep spatial experience.
The bridge that connects the two commercial sides on the second floor reveals the traffic and activity of the center to passersby, inviting them in. The dimensions and external appearance of the center, covered by wood and reddish-brown silicate bricks, are distinguishable and give the structure a warm and local look.
- Plan area: 8.2 dunams
- Number of residential units: 61
- Aboveground area: 8,670 sq.m (residential) / 5,700 sq.m (commercial)
- Underground area: 13,250 sq.m














