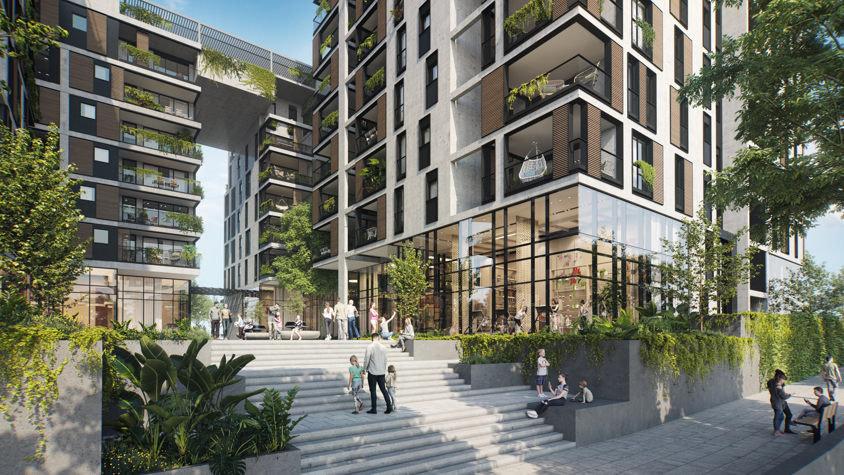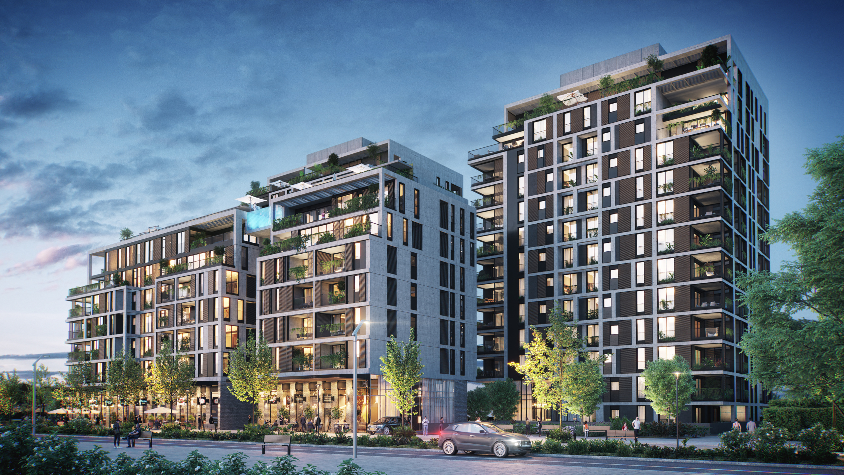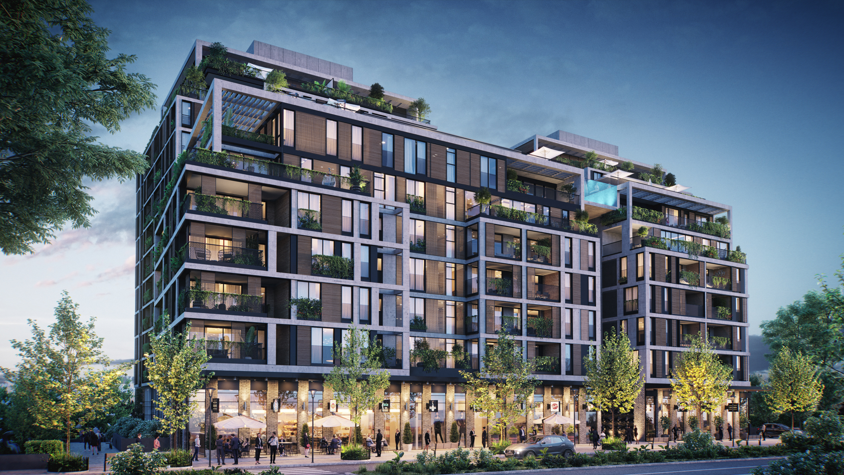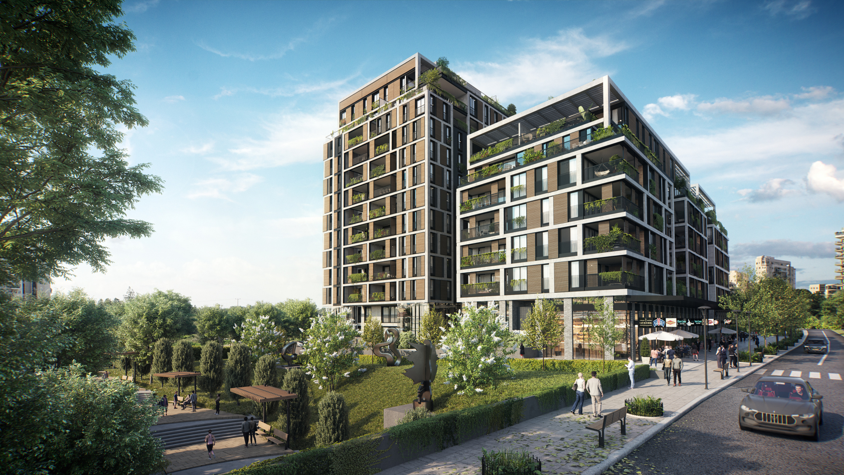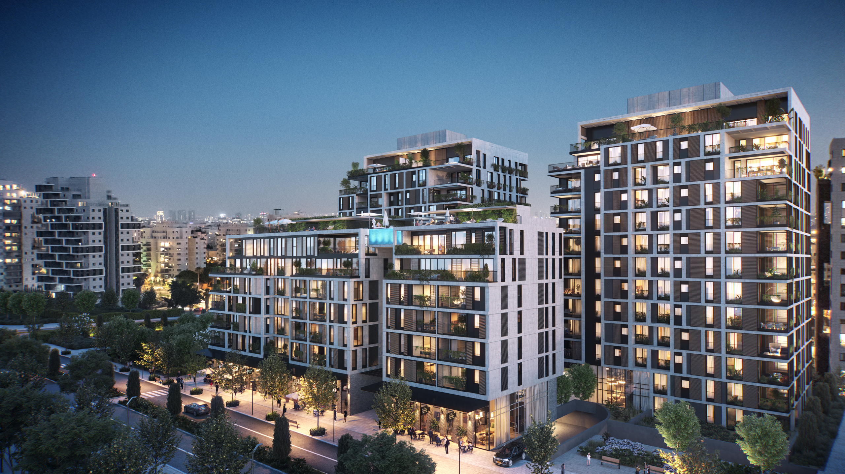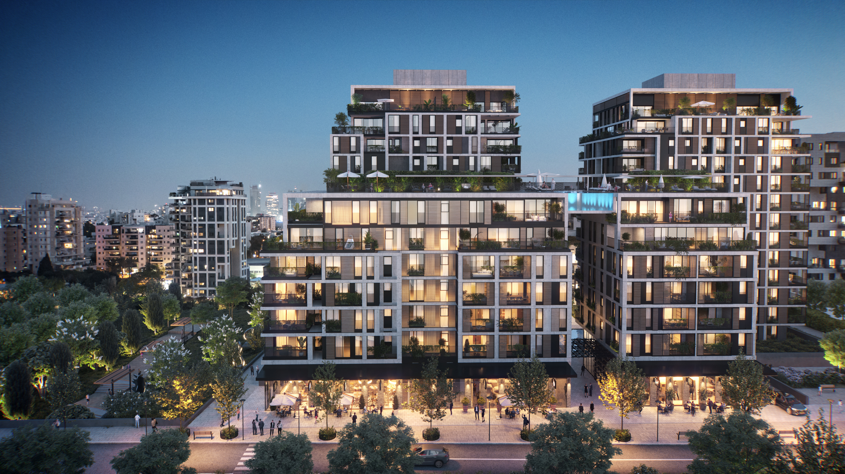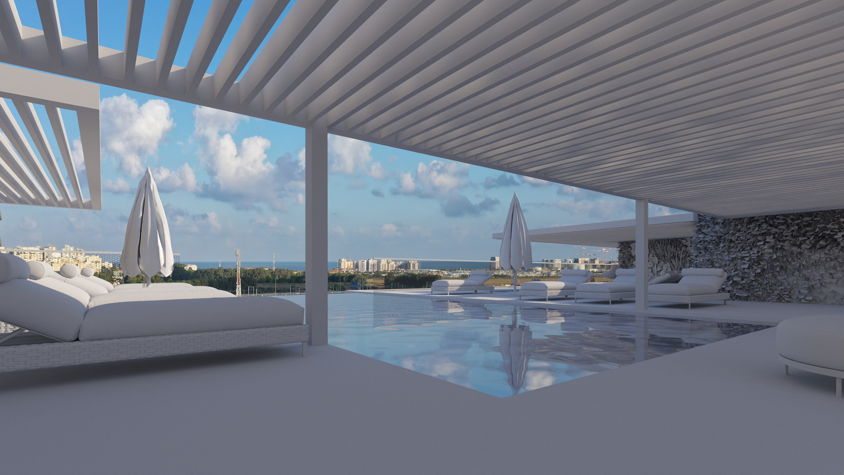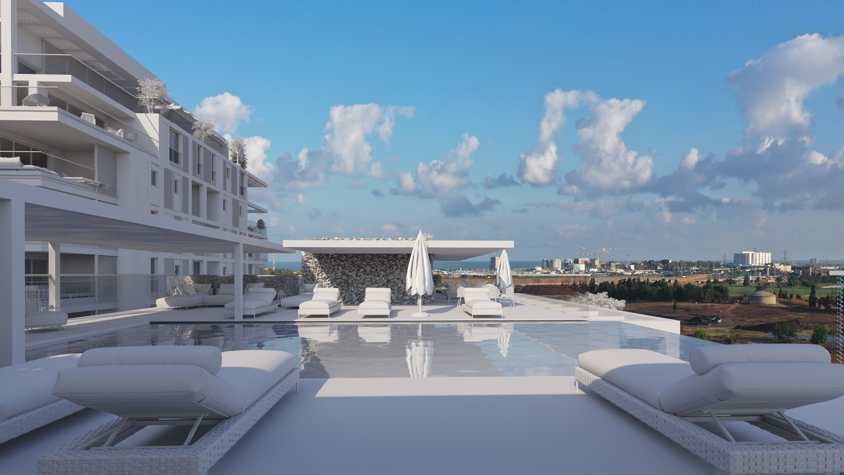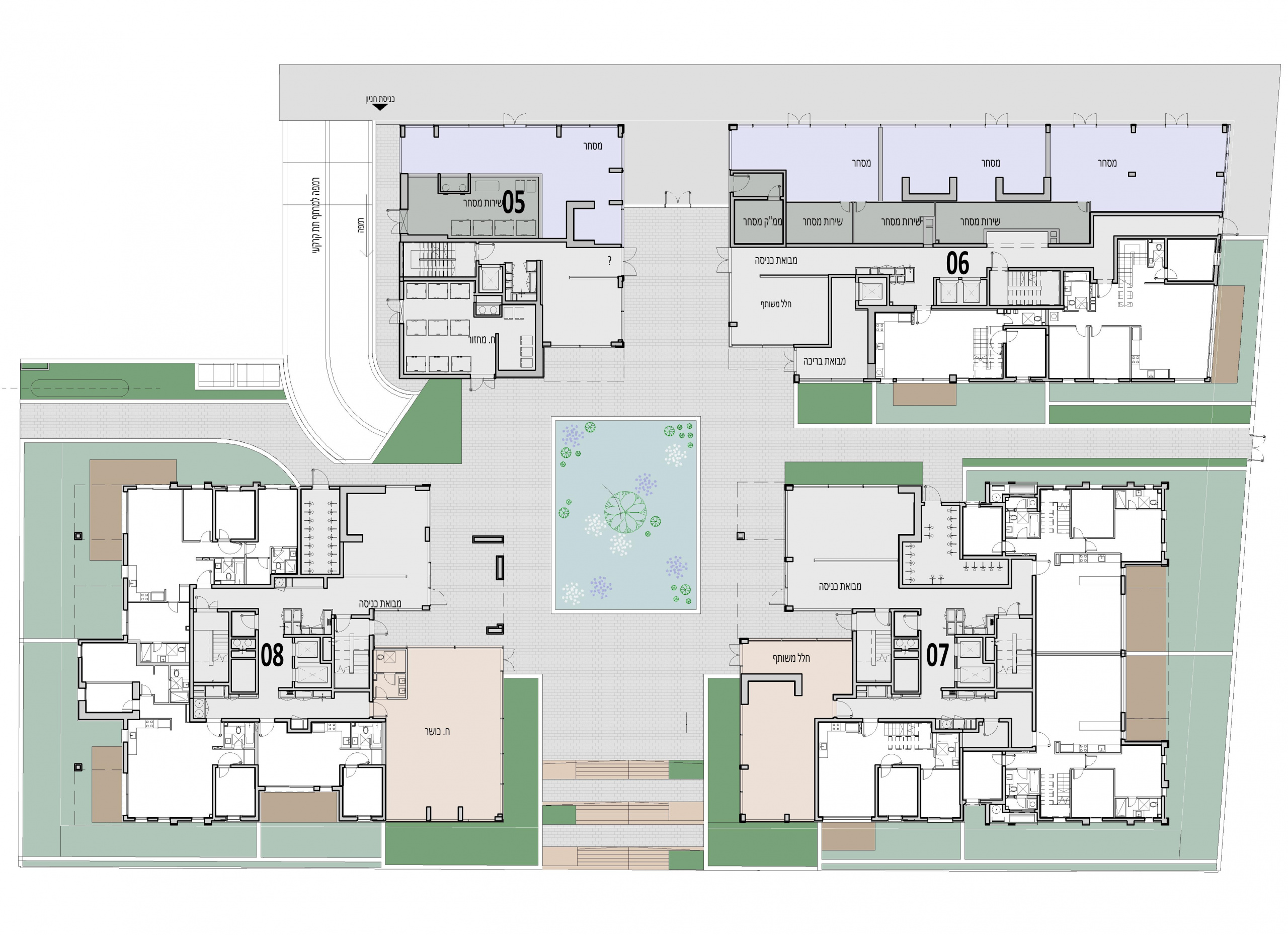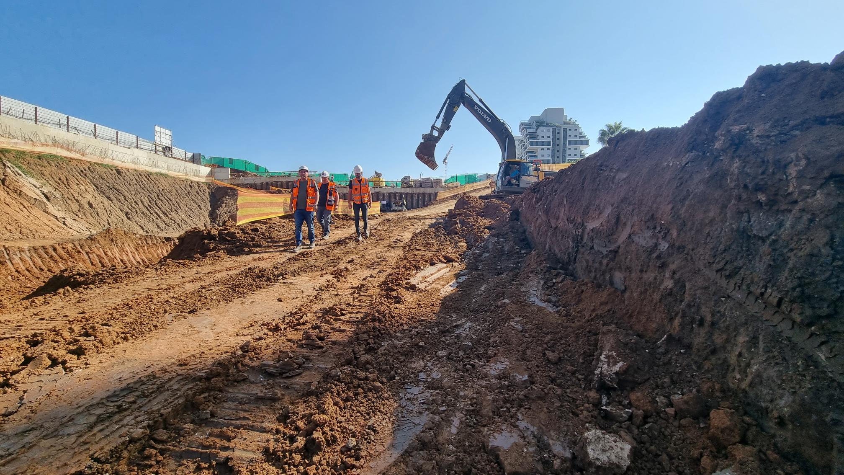Project:
North Park
No.:
533
Location:
Ramat Hasharon
Type:
Client:
Tzemach Hammerman, ICR
Status:
Year:
2021
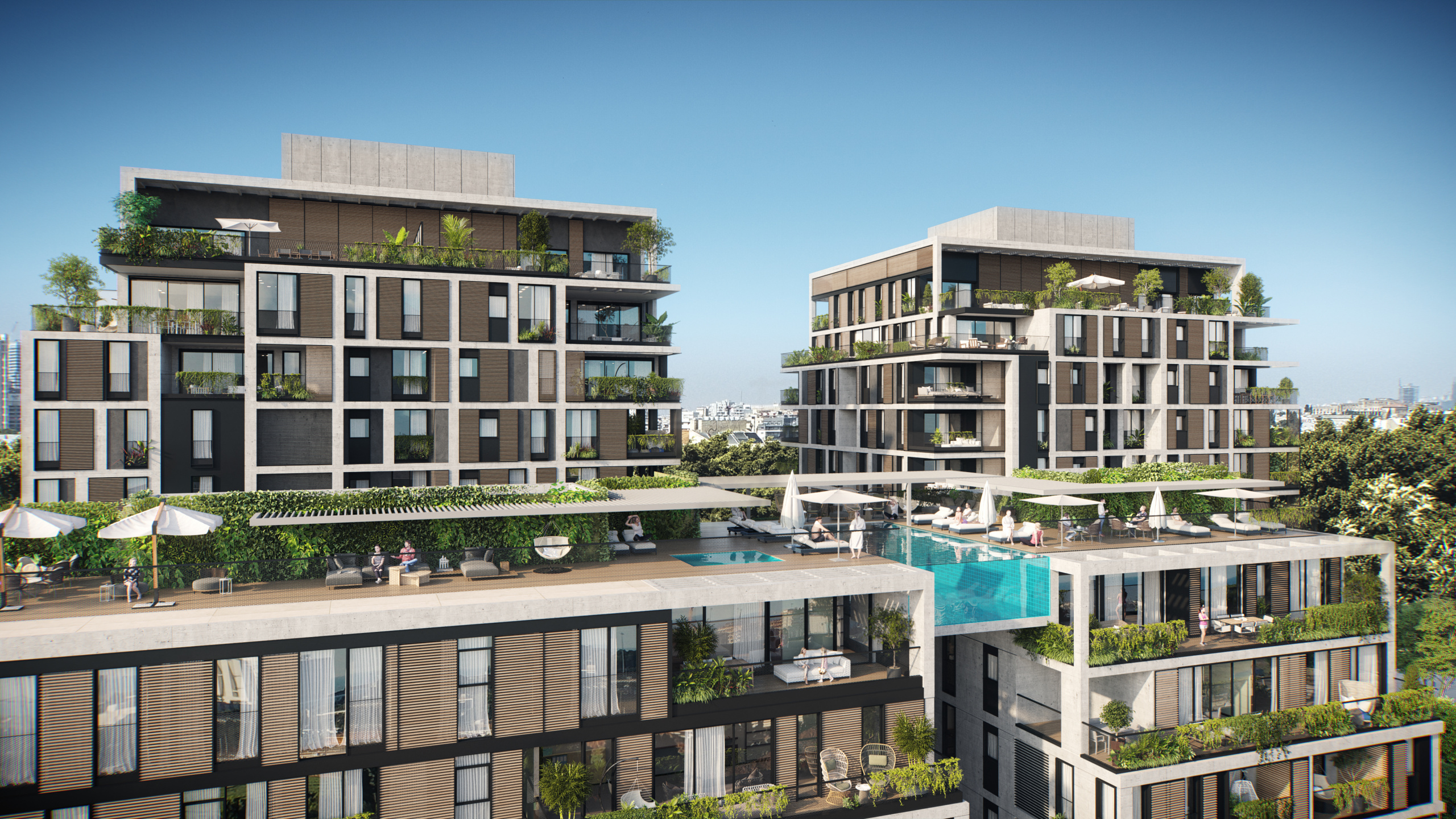
On the southern outskirts of a leisure park planned south of Road 5 and along the length of “The Leisure Path” in Neveh Gan, Ramat Hasharon, a new residential neighborhood is set for construction. It will demarcate the northern edge of the constructed area on the Greater Dan metropolis’ eastern flank.
The neighborhood, adjacent to the park, is both a portal and connector to the neighborhoods south of it: Neveh Gan, Tel Baruch North, and Neot Afeka, and the public leisure areas. Typologically the residential spaces, new on the Israeli scene, are reminiscent of European cities where closed urban blocks encircle internal courtyards. The main street is a broad commercial road, along the length of which 3 plots are located. Each plot will contain street hugging buildings of 7 storeys, with commercial fronts facing north and the residential towers behind them. Each plot is being planned as a closed complex with a plaza at its center. This enclosed plaza will provide the entrance point to 4 lobbies and to functions which enhance the residents’ wellbeing, such as gym, shared work spaces, children’s Gymboree, and so on.
The project enjoys a promontory-style park that connects with the metropolitan park towards which the buildings’ facades face. This project abounds in diverse apartment types, from micro spaces of 50 sq.m. to spacious penthouses of different styles and kinds. The low rooftops of these textured buildings will be leveraged for the use of residents, with hung swimming pools, where the roof areas serve as the pools’ outdoor space.
The structures’ design integrates exposed concrete, metal, glass and screen walls. The significant element here is the continuous protective planter wrapping around the building. Together with the unique finishing materials, they infuse the structure and space with an atmosphere of calm, uniqueness and charm.
- Number of residential units: 378
- Aboveground area: 46,300 sq.m residential / 960 sq.m commercial
- Underground: 31,000 sq.m
