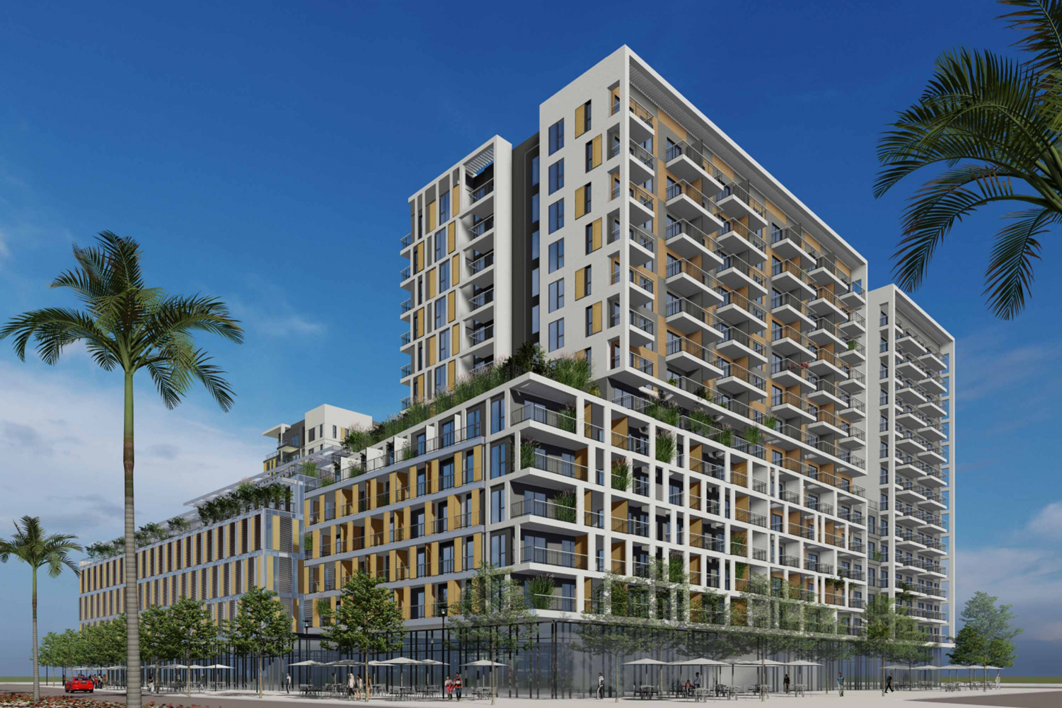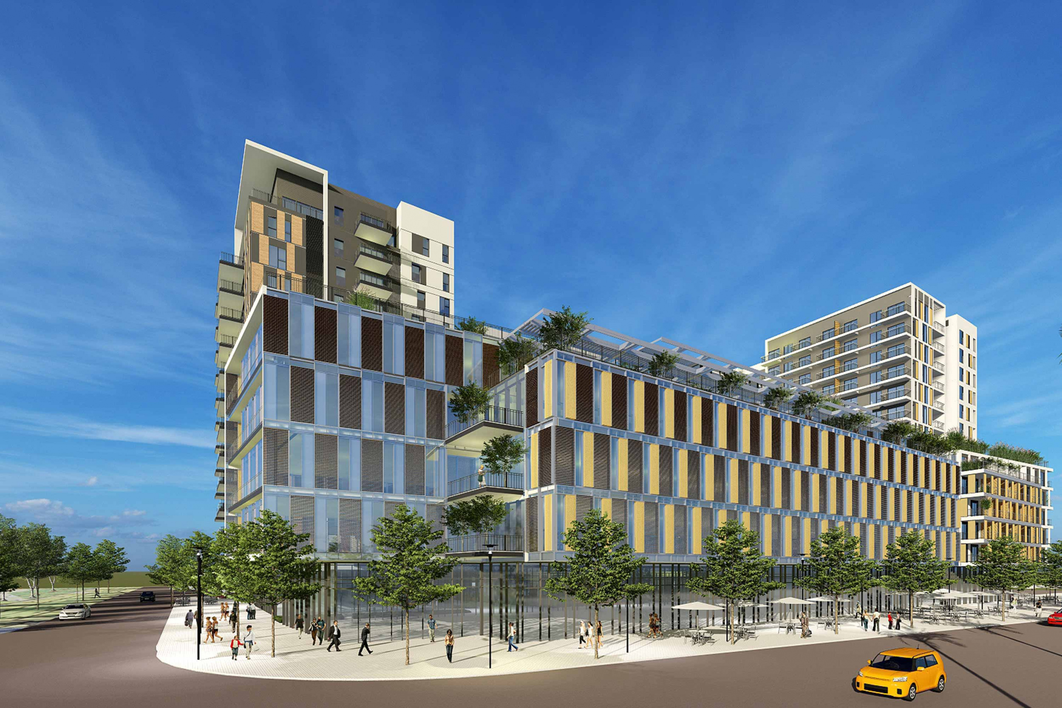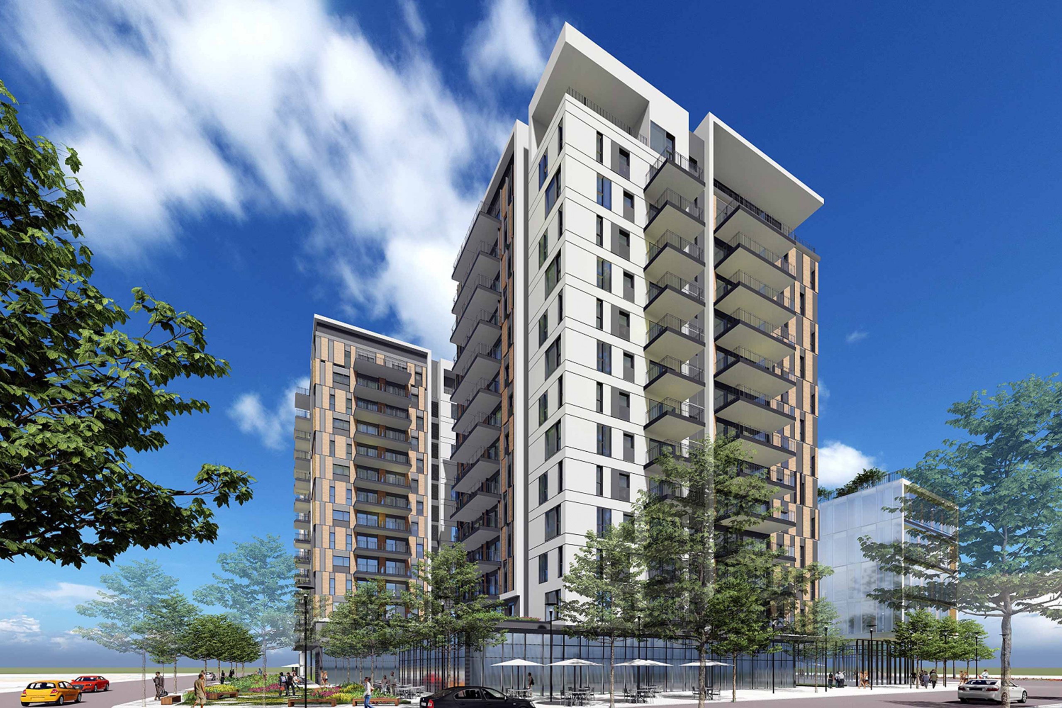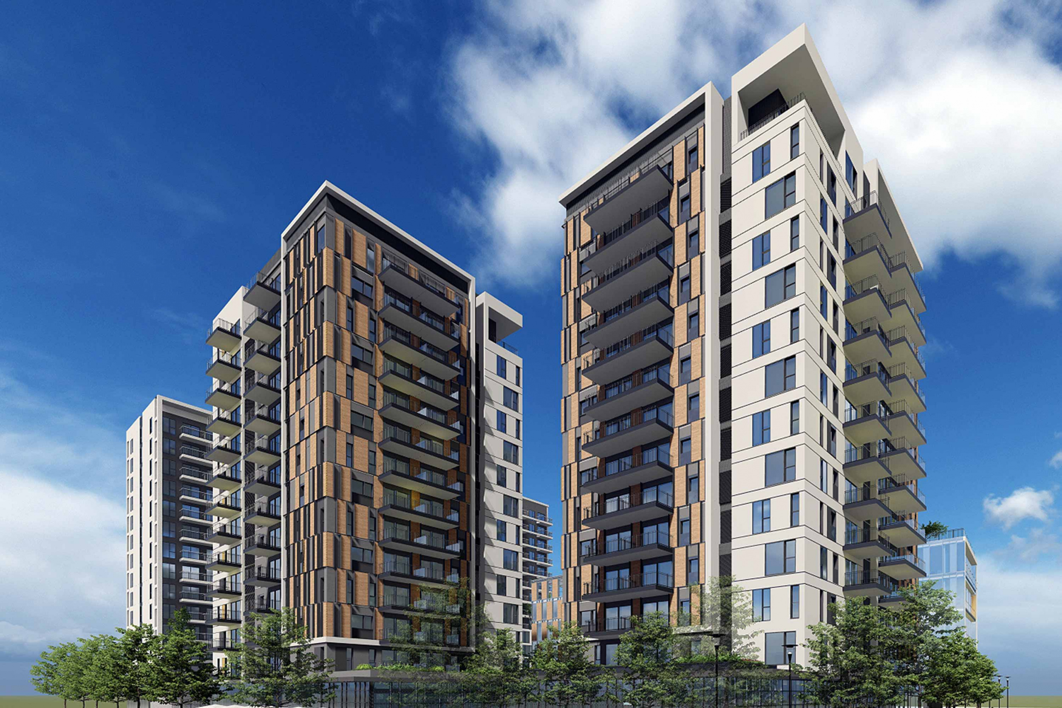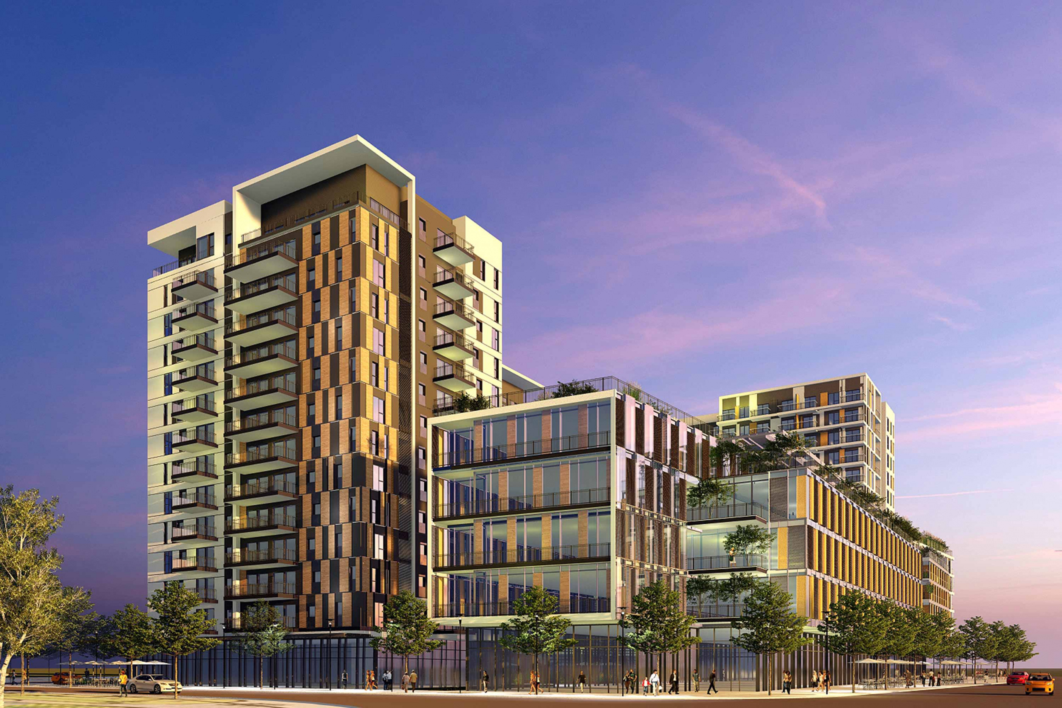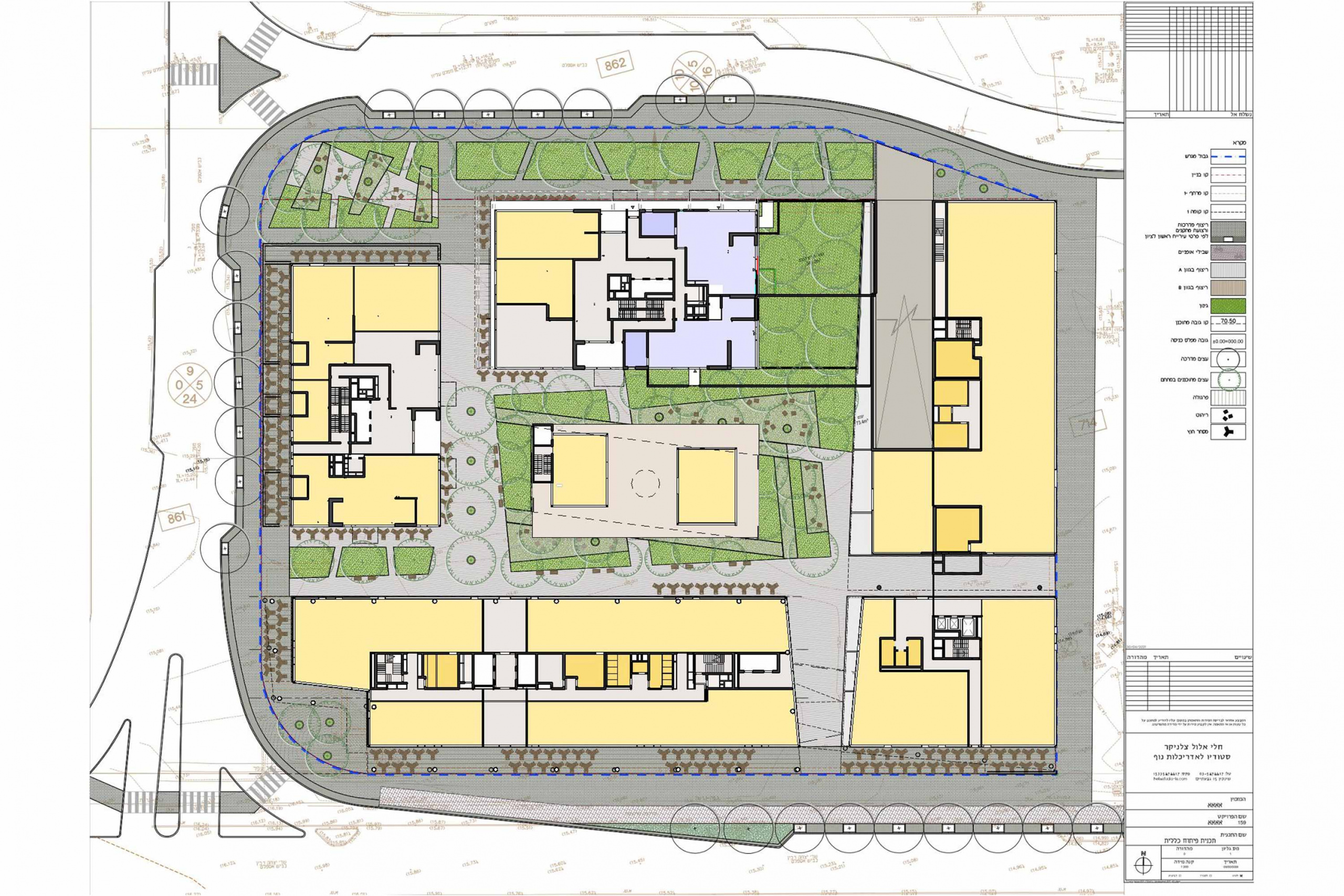Project:
134
No.:
525
Location:
Rishon LeZion Elef (1000) Complex
Type:
Client:
Real estate building & Electra Investments
Status:
Year:
2021
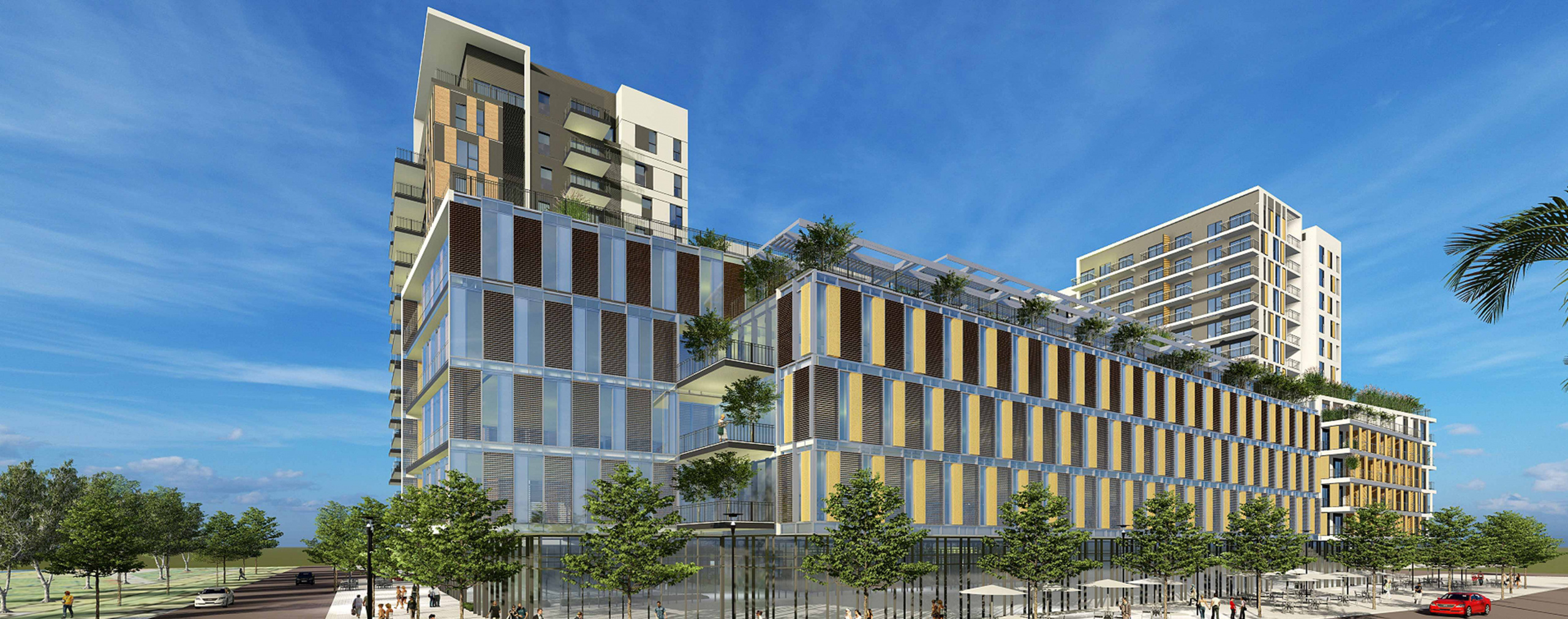
The A Complex is located at the western edge of Rishon LeZion. It offers a thriving urban lifestyle with high level accessibility, expansive public spaces, and mixed uses. Plot 134 is located adjacent to the Lake Park, Superland, the train station and the football stadium. Five buildings are planned for this plot, functioning as an independent unit with multiple uses: quality residential units for young families, student apartments with an emphasis on quality of life and the student’s wellbeing, areas devoted to employment, commerce, leisure, and kindergartens. The buildings demarcate a rich public space with environmentally friendly internal paths safe for pedestrians and bike riders. The paths interlink between this plot and others nearby. The construction conforms to the growing density requirements for areas beyond the city centers.
Planning for this complex derived from the perception of buildings creating the neighborhood in which they are located. For this reason, the buildings were planned to contour a pleasantly shaded public plaza containing a commercial pavilion, seating areas, and dining areas surrounded by commercial activities.
Several buildings define the plaza: to the north and west are two residential towers for rentals, each containing 13 floors and overlooking the park, the sea, the main plaza and a smaller plaza. Each building has been allocated a space for the residents’ wellbeing, and a service court. To the east is the students’ dorm, built on the students’ wellbeing floor, putting the students’ right at the heart of the action while nonetheless enabling them to disconnect from the city’s buzz and enjoy the quiet. Southwards is a 4 storey office block. On one hand, it allows light and air to flow into the complex as a whole, and on the other, simultaneously enables the residential blocks and dorms a view towards the parks and sea surrounding the area. Visible rooftops are slated for gardening and “green” activities to benefit the students and the office buildings.
Residential towers and the students’ dorms were distanced as far as possible from the main road and other raised locations. All structures are positioned on a high ceilinged commercial floor. In this way, commercial activities flank all four sides of the plot, as well as the covered colonnaded facades and pergolas shading people walking through the complex.
- Number of residential units: 200 for rent, and some 320 dorm units (after eased permits)
- Aboveground area: 10,300 sq.m residential units / 14.300 sq.m dorms and student wellbeing / 3,600 sq.m commercial & employment / 400 sq.m public areas
- Underground: 15,350 sq.m
