Project:
Prashkovsky Curved Roofs
No.:
345
Location:
Herzliya
Type:
Client:
Prashkovsky Investments
Status:
Year:
2014
Info
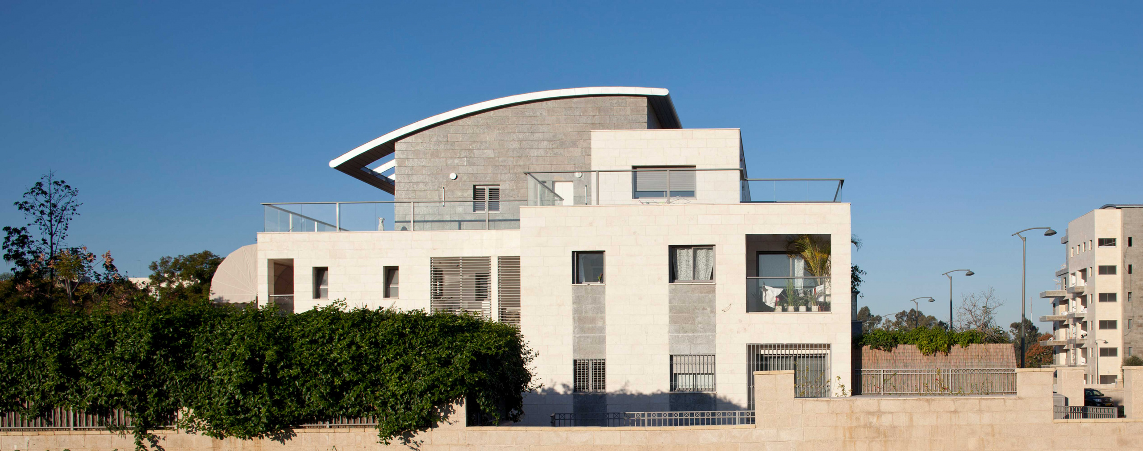
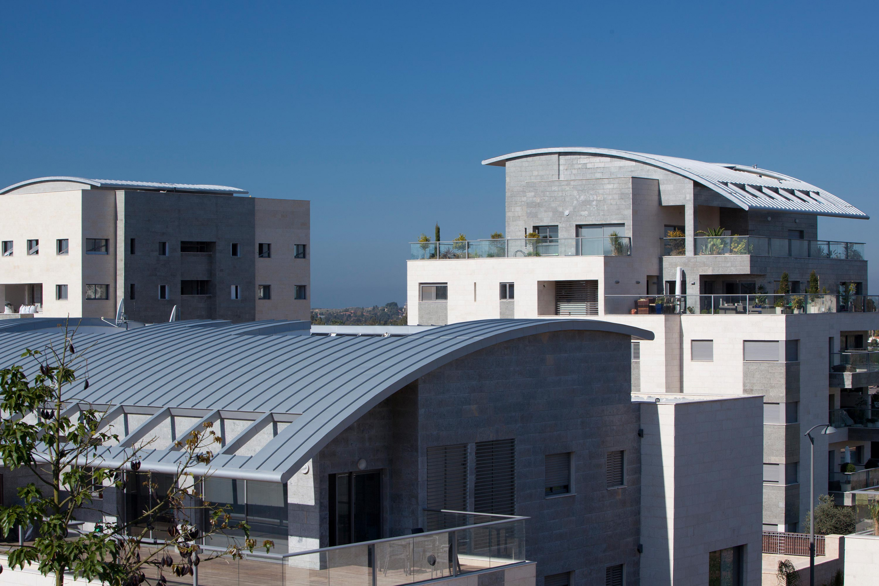
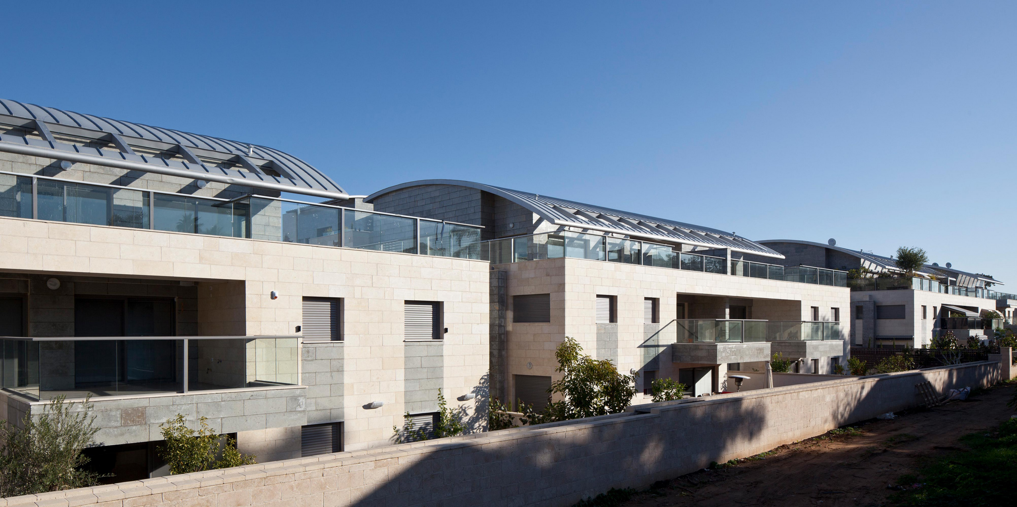
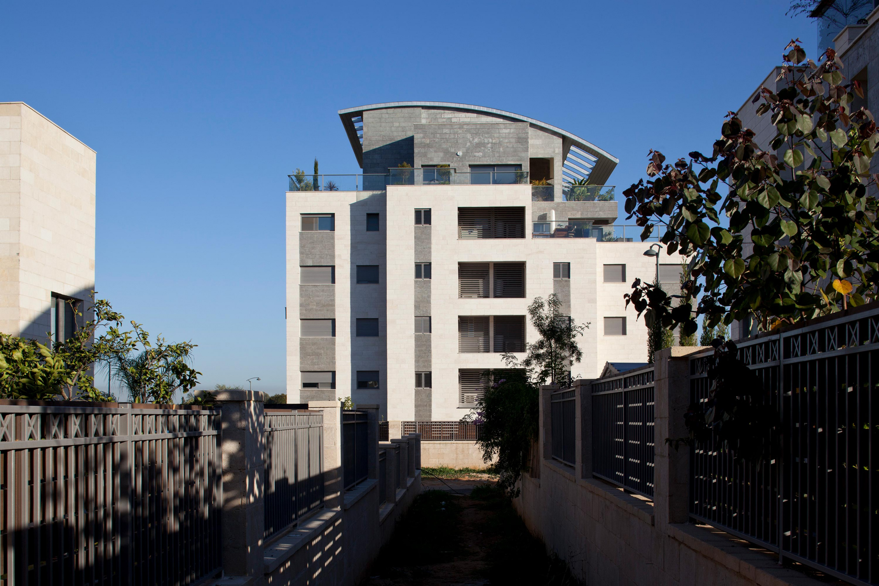
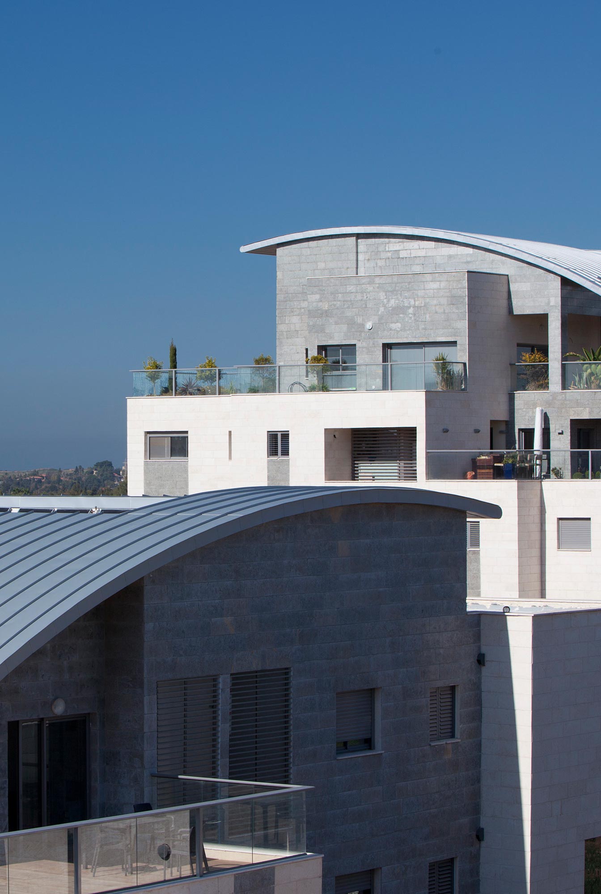
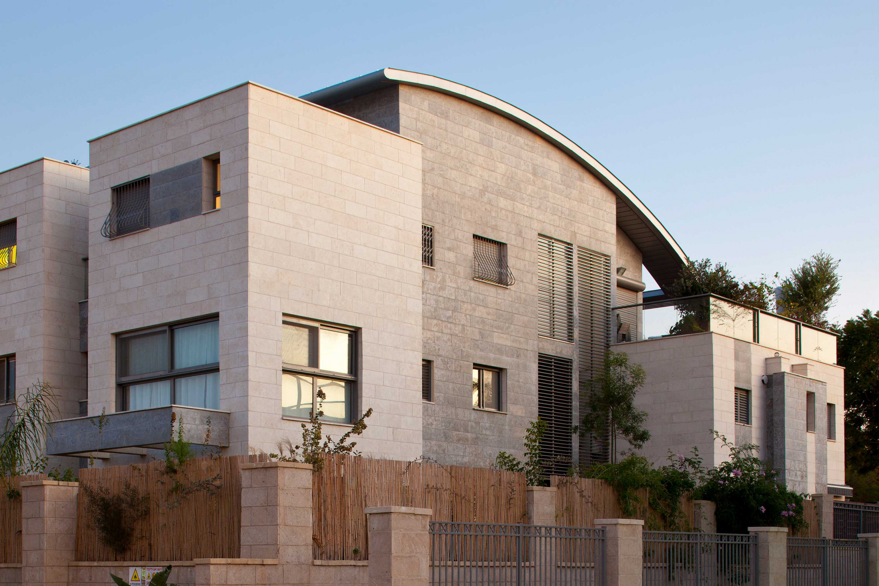
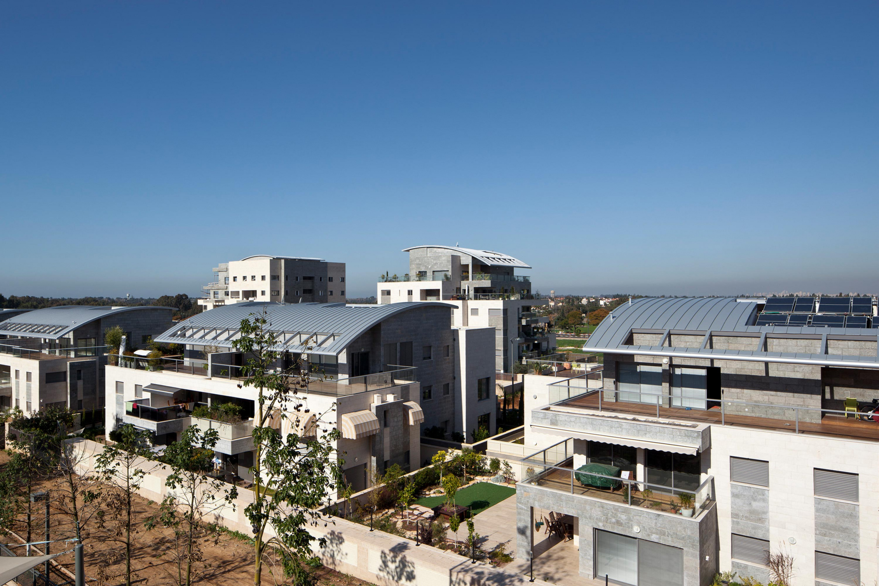
Info
The project is located near the city center, next to a neighborhood of stand-alone houses and the entrance to the Interdisciplinary Center in Herzliya. The urban space in which it is situated – on the borderline between the crowded downtown with its noise and tall buildings, and the more quiet and green part of the city, informed the principles of its design: relatively short buildings (3-6 stories) with a typology of stand-alone houses.
The project includes three types of buildings: two types of short buildings with private yards for the ground floor and duplex apartments at the top, and a six-story building type. The common thought behind all three is the desire to break up the building mass in order to create a large variety of apartments – apartments with yards, apartments with broad balconies of different types, duplex apartments and penthouses. This project has almost no apartments with repetitive design, no such thing as a “typical floor”; almost every apartment is different, and each floor was handled and planned separately (“haute couture”). The sides facing the street have a rigid, structured look, while the sides that face the yards are softer.
The curved metal roofs emphasize the direction the building faces, with their high section facing the street and declining towards the back yard. The penthouses benefit from the space created under the curved roof, as well as beautiful unique spaces with round ceilings.
The buildings were designed using clean modern lines, featuring chiaroscuro patterns in gray and white, with the curved metal roofs hovering above them.








