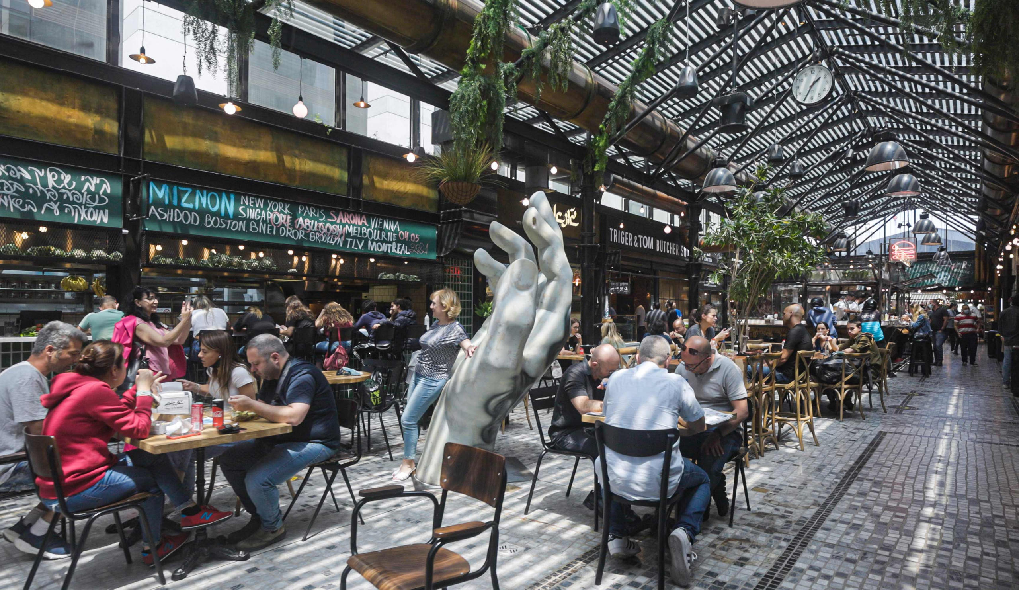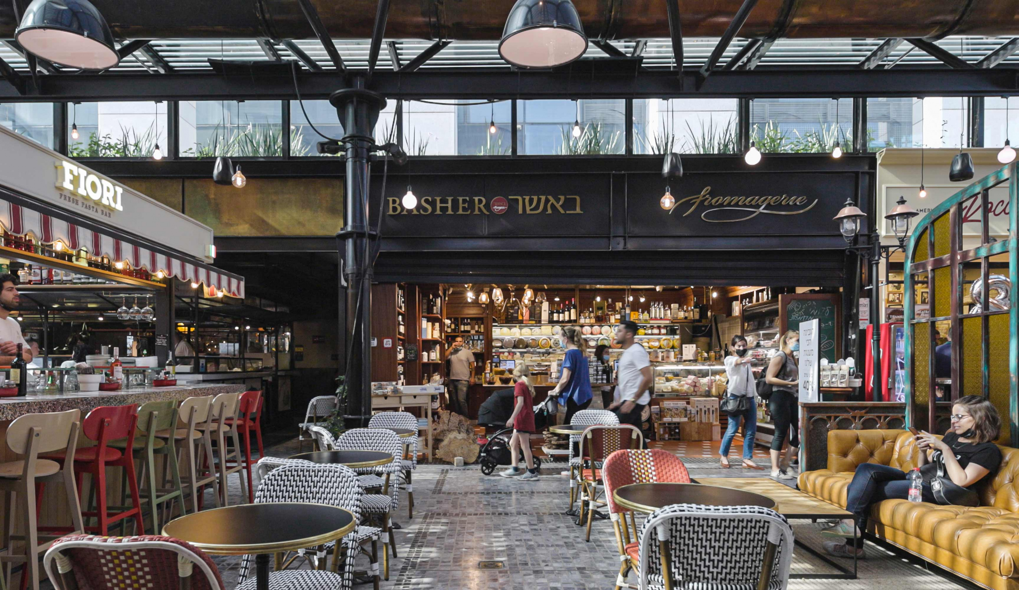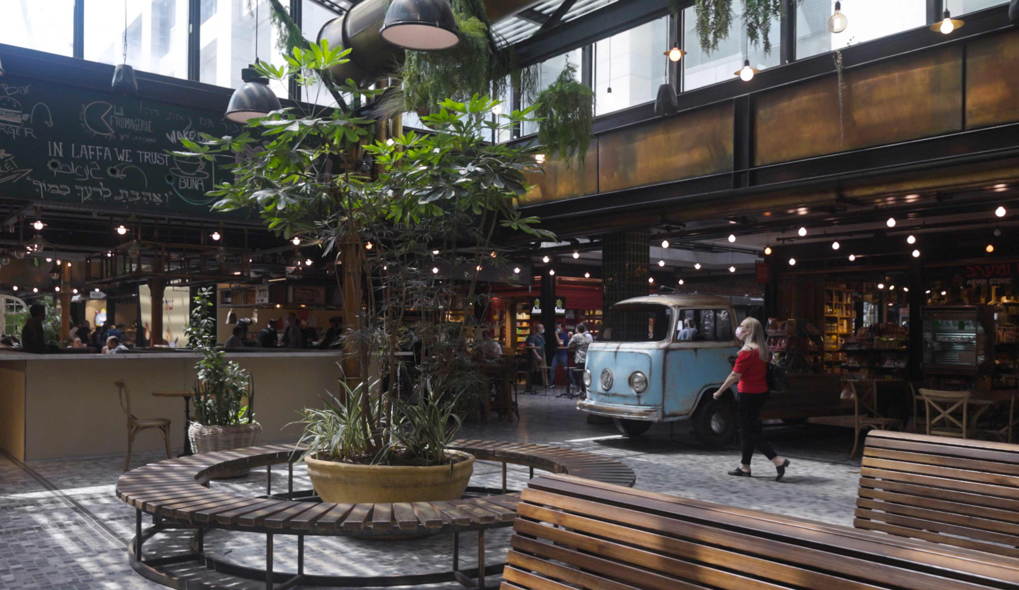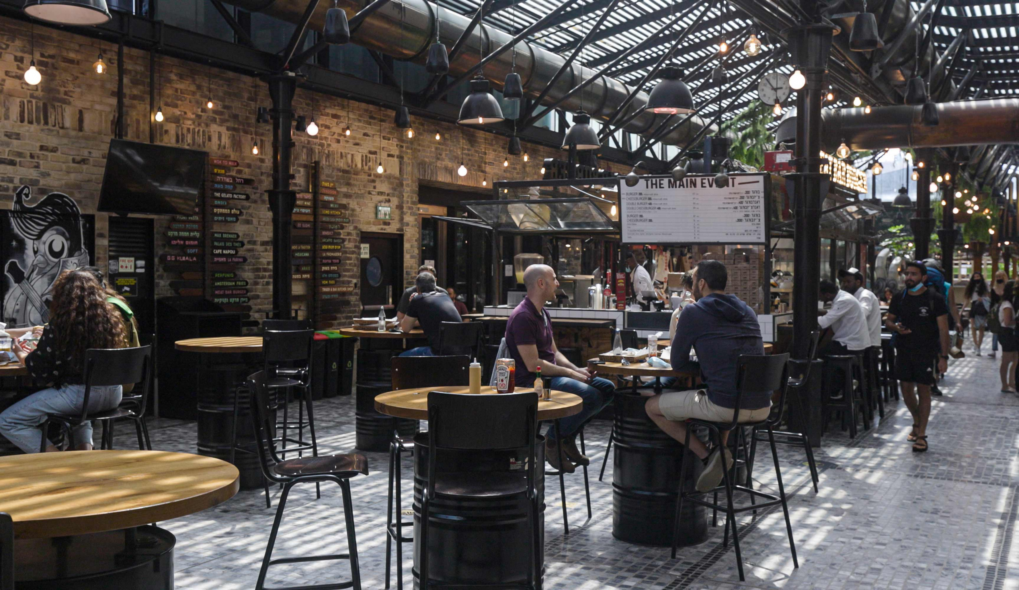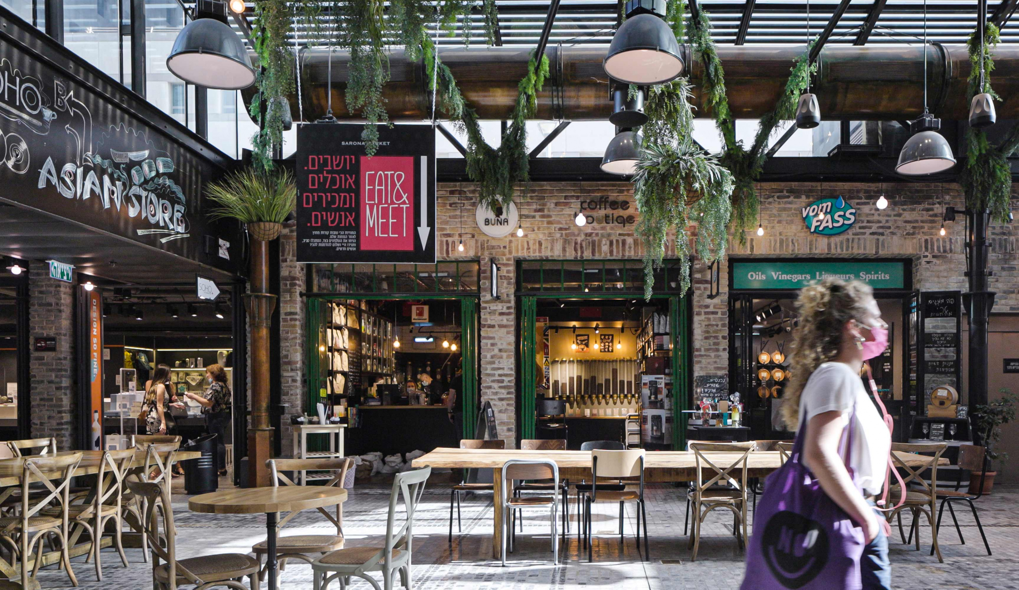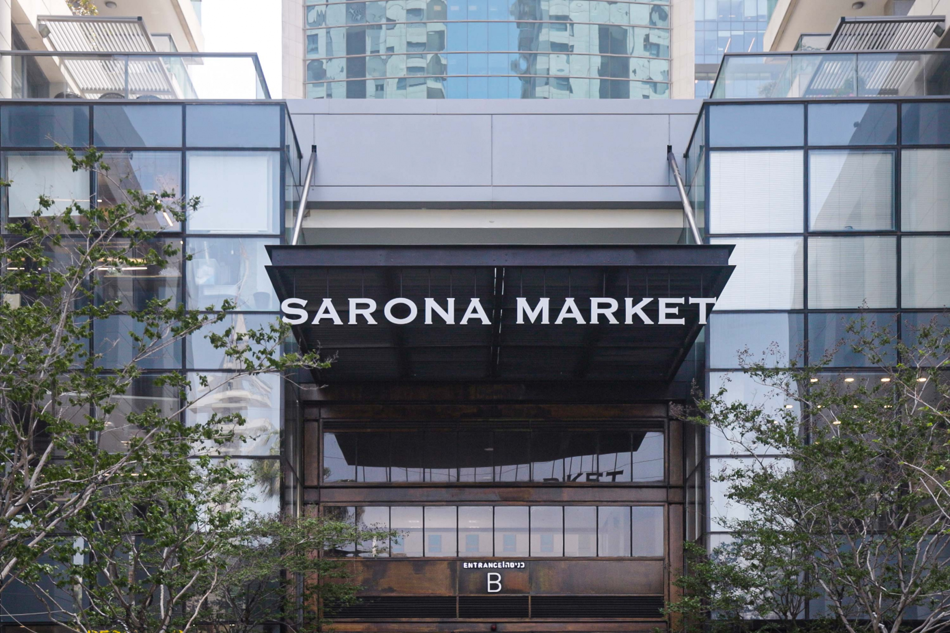Project:
Sarona Market
No.:
357
Location:
Tel Aviv Yaffo
Type:
Client:
Gindi Holdings
Status:
Year:
2013
Photographer:
Nimrod Levi
The Sarona food market is an inseparable part of the unique urban landscape that has been created in this historically layered complex at the gateway of Tel Aviv, adding an architectural element that cannot be seen anywhere else in Israel. The Sarona Market project is rooted in the classic architectural typology of roofed food markets, which was adapted to the local climate and design culture while maintaining a connection to its European sources of inspiration. The complex’s design emphasizes its connection to its environment, making it the beating heart of Sarona Center. Its location on the ground floor of the residential towers designed by the same firm is a central element of the vertical urbanism that characterizes the entire complex, incorporating recreational, business and residential areas in a single structure. This is a predominant architectural paradigm in the ever-more-crowded city of the future.
The connection between the exterior and interior is complex and architecturally intriguing: on the one hand, this space is located inside the shared base of the residential buildings, grooved at the bottom of the piazza, yet on the other hand, the market constantly interacts with its surroundings and connects all parts of the complex without any separation. Two squares that invite visitors into the market face the Templar area to the north. Two large entrances on the southern and western sides lead to the inner section of the complex. Elevators and stairs leading to the piazza through glass structures are located at the center of the complex, allowing visitors to go outside and enjoy the sun and the open air of the piazza.
In terms of space, the leading concept of Sarona Market’s design was based on the spatial opportunity presented by the topographical difference between the Templar area and the upper piazza, created by the office buildings from the south. The vertical distance between the ground level and the piazza was too short to contain the food market, and openings covered by greenhouse-like glass structures were therefore added to the piazza to serve as giant skylights and make the space taller. These structures are supported by black steel trusses that create interesting light and shade patterns deepened by means of shading techniques that adapt the structure to the Mediterranean sun. The market level includes brick walls in warm colors which contrast the glass architecture above, nodding to the project’s sources of inspiration: European marketplaces.
The open space was designed in collaboration with a team of experts in order to create an authentic market feeling that would provide a versatile and invigorating culinary experience. The choice of shops and their locations ensure movement between the different parts of the complex and difference between adjacent shops. The shops on the sides on the main passageway mark the borders of the market, while the various food and recreational stands are located at its center beneath the skylights. From a spatial perspective, the food stands were used as ways to control the size of the passageways and the public spaces inside the market, so that their size and location defined the size of passageways to give the whole space a personal, intimate feeling so typical of food markets around the world.
- Aboveground area: 7,000 sq.m
- Underground area: 6,500 sq.m
