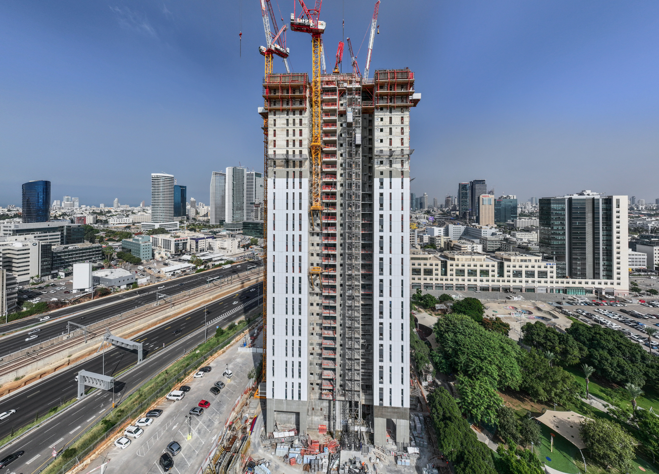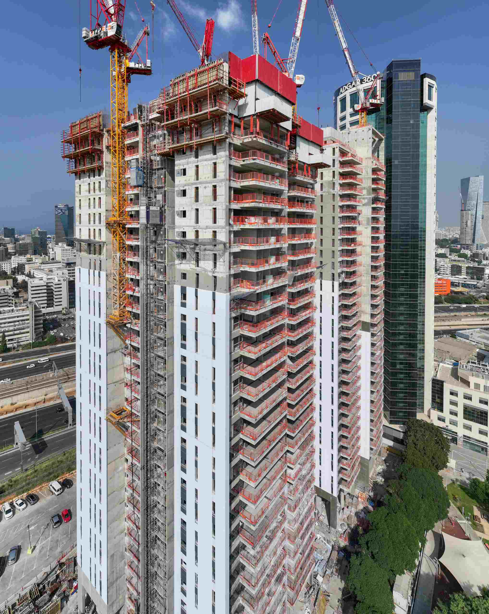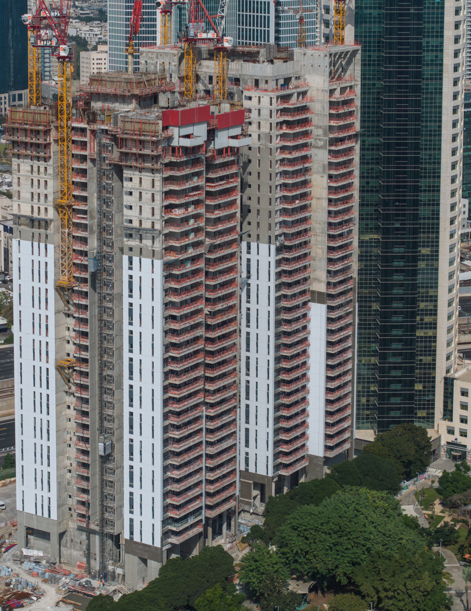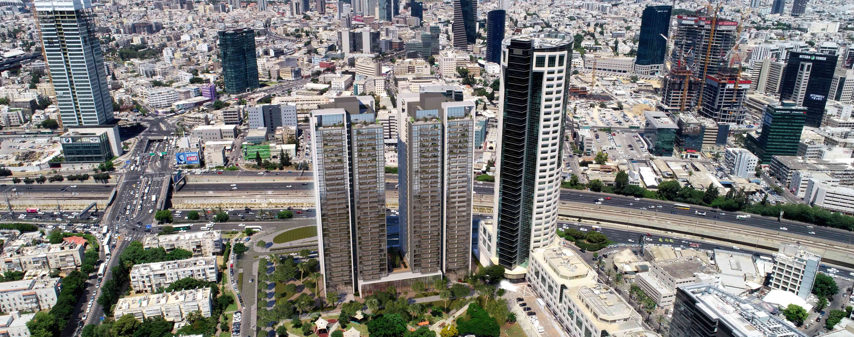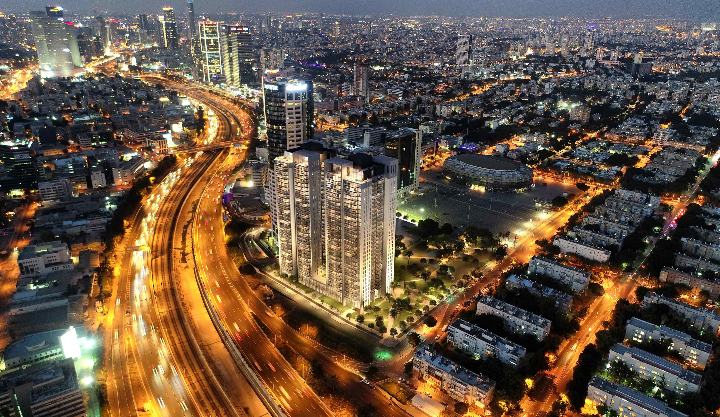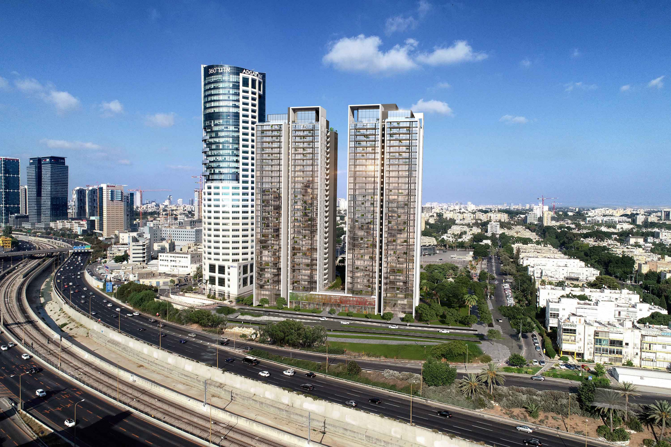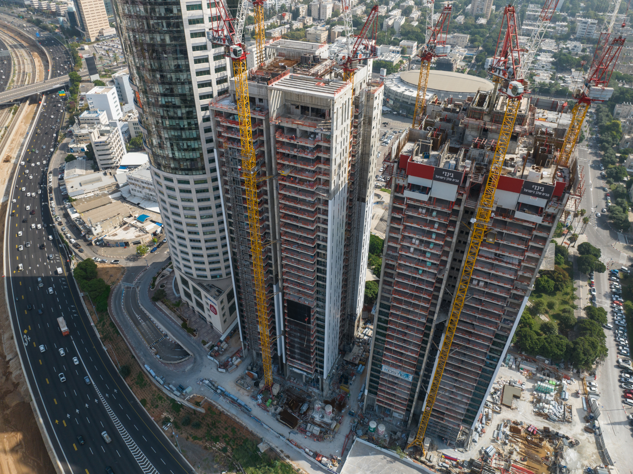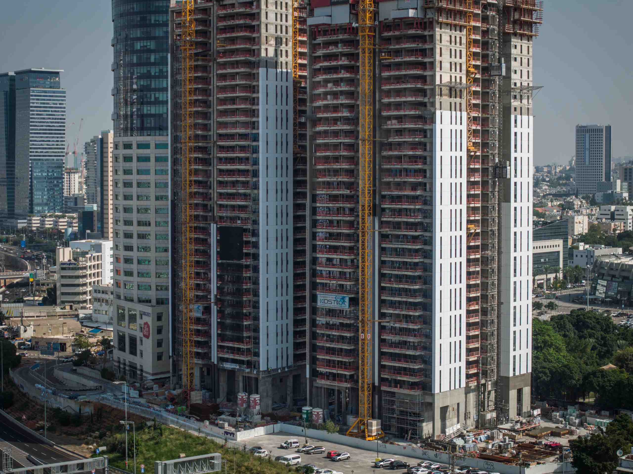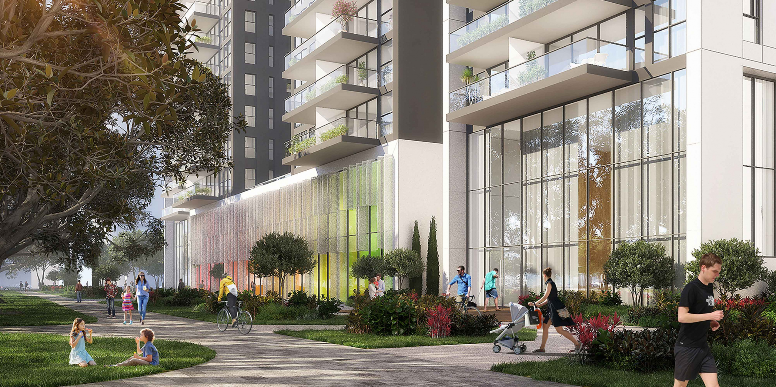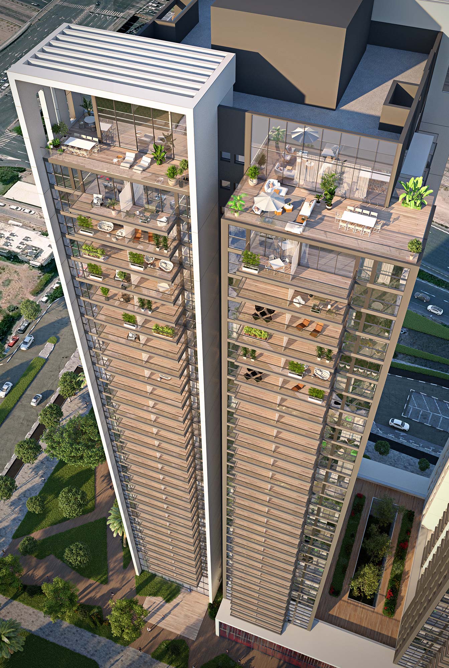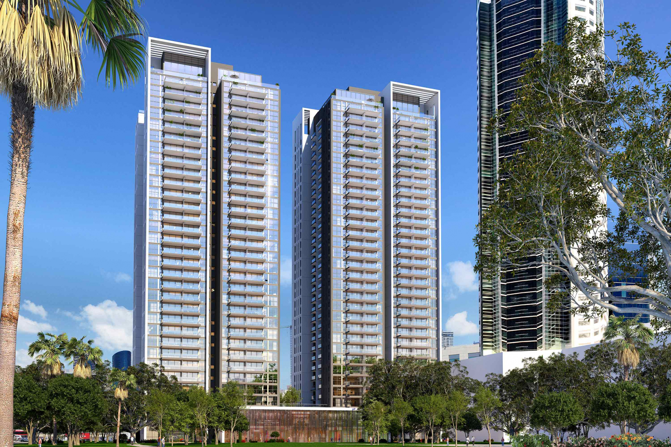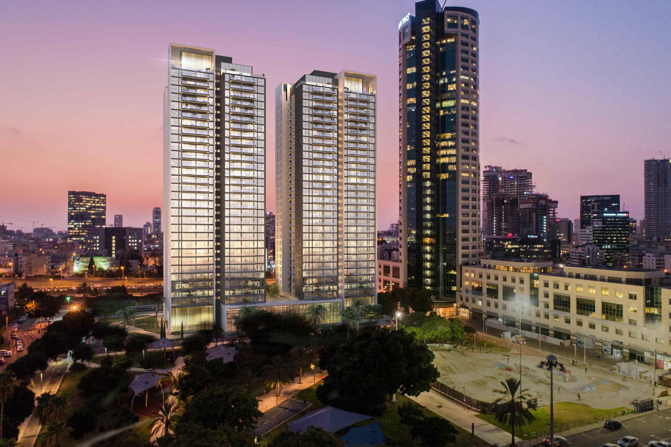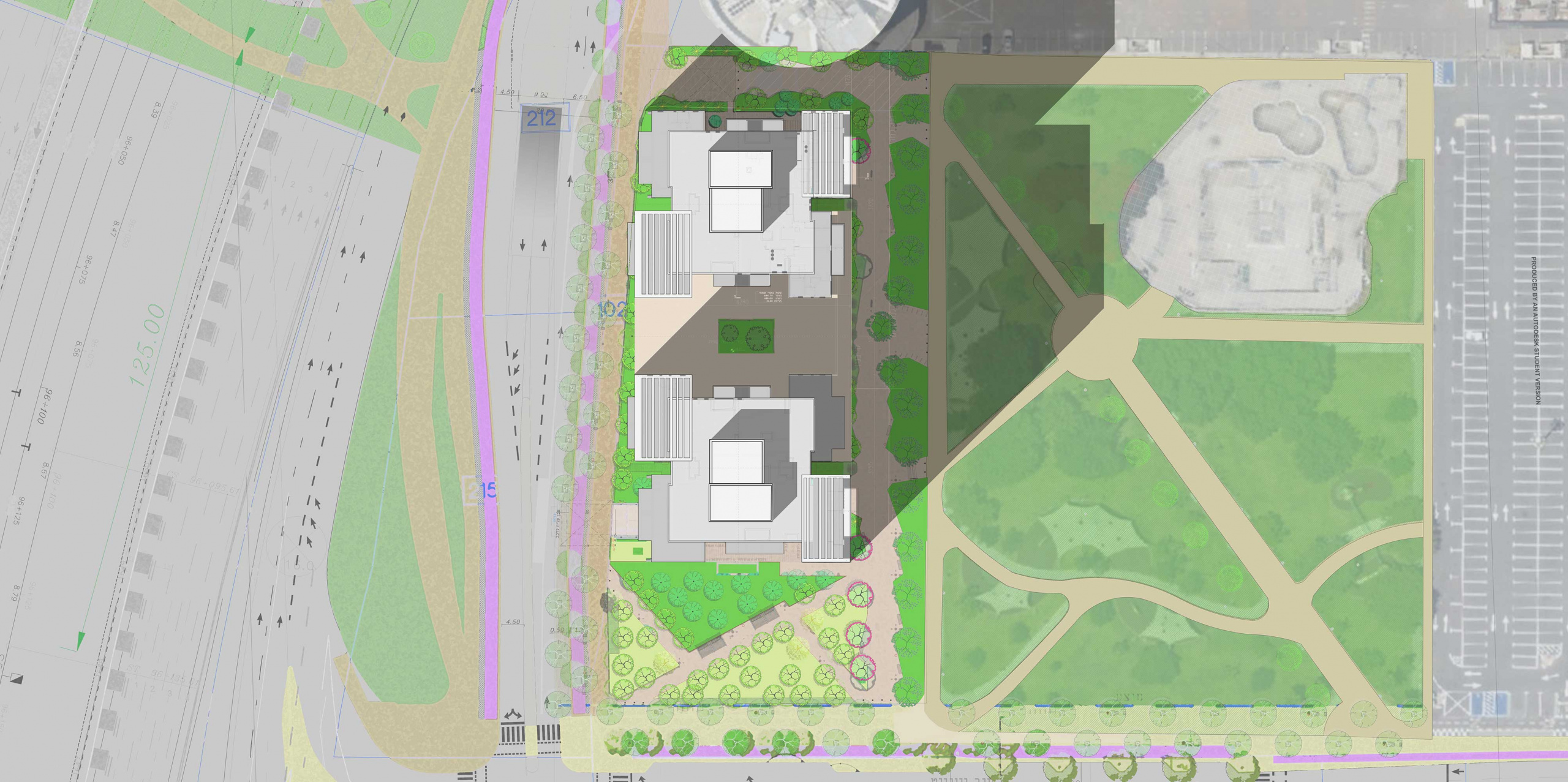Project:
Upper House
No.:
487
Location:
Tel Aviv
Type:
Client:
Gindi Holdings
Status:
Year:
2023
Yad Eliyahu in southeastern Tel Aviv is a gem waiting to be polished. Green and accessible, it is considered the “next hop” of the metropolis’s vibrant real-estate scene. The site of the Upper House project lies between the neighborhood’s quiet residential area to the south, an awakening commercial zone to the north, an urban park and the city’s main sports arena to the east, and a major regional highway to the west. The project includes 704 apartments in a variety of sizes, arranged in two 30-story towers with a public building set between (and partially beneath) them: a concrete example of how urban density manifests itself in surprising new combinations. 30 of the project’s apartments are intended for rent at affordable prices under the regulation of Tel Aviv-Yaffo Municipality. A large 4-level underground parking lot completes the project.
The relatively large number of 12 apartments per floor – 24 in each horizontal slice of the two towers combined – made us choose to emphasize verticality and create long, slender forms. This resulted in the division of each of the two main façades into four narrow frames, creating an illusion of eight independent masses comprising a tall urban block. The walls that face east (the park and the sports arena) and west (Ayalon Highway, downtown area and the sea) are glazed, with innovative ceramic printing that along with the balconies provides protection against the sun, while the walls facing north and south have light aluminum covering with touches of gold to create a “warmer” look and highlight the design.
The transparent horizontal frame of the 2-story public structure provides a plinth-like formal counterpoint that blends in the busy street façade to the west. To the east, it faces a quiet shaded footpath along the park, creating a perfect balance between the private and public components of the project, and between itself and the urban park and neighborhood that surround it.
*In collaboration with Rozen Architects
- Number of residential units: 704
- Aboveground area: 64,200 sq.m
- Underground area: 26,000 sq.m
