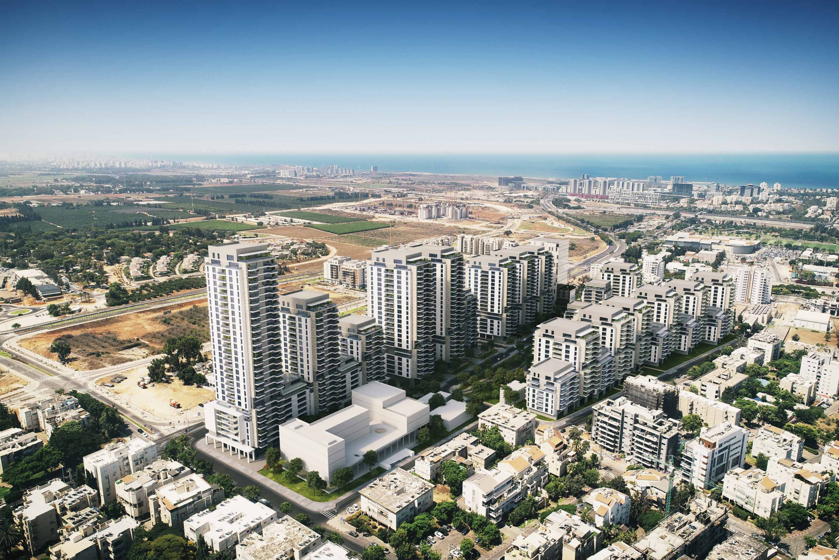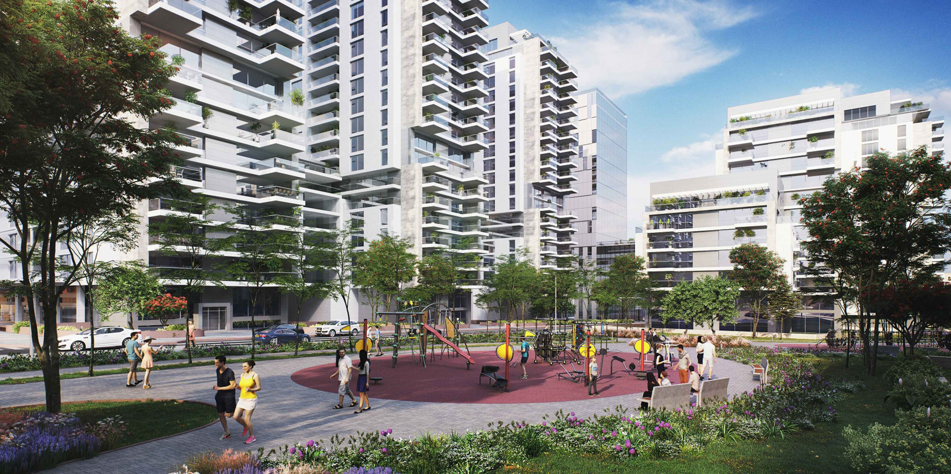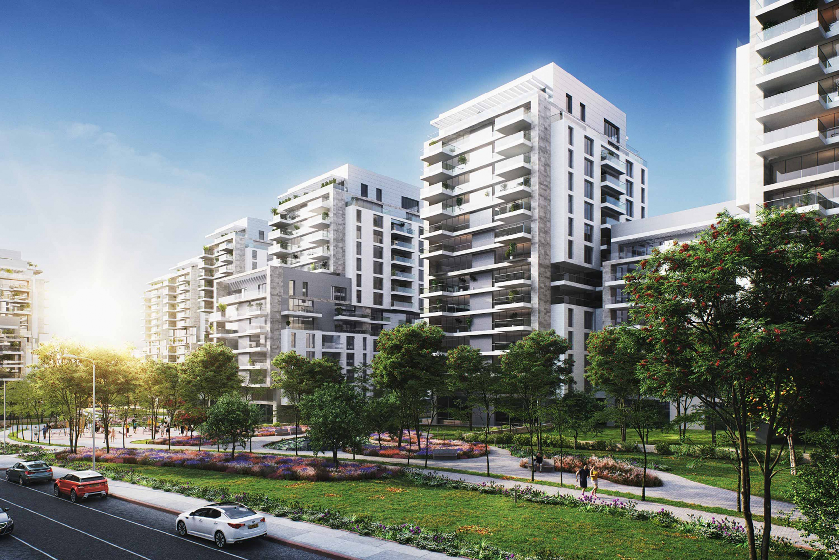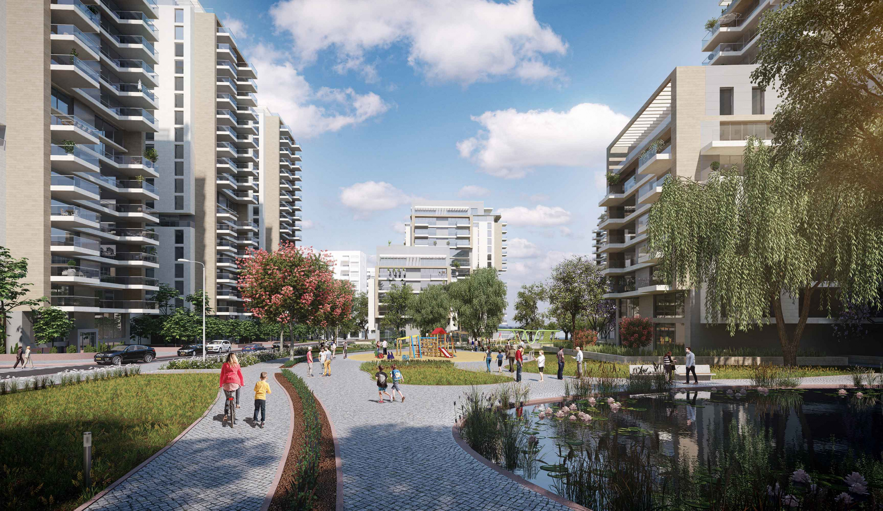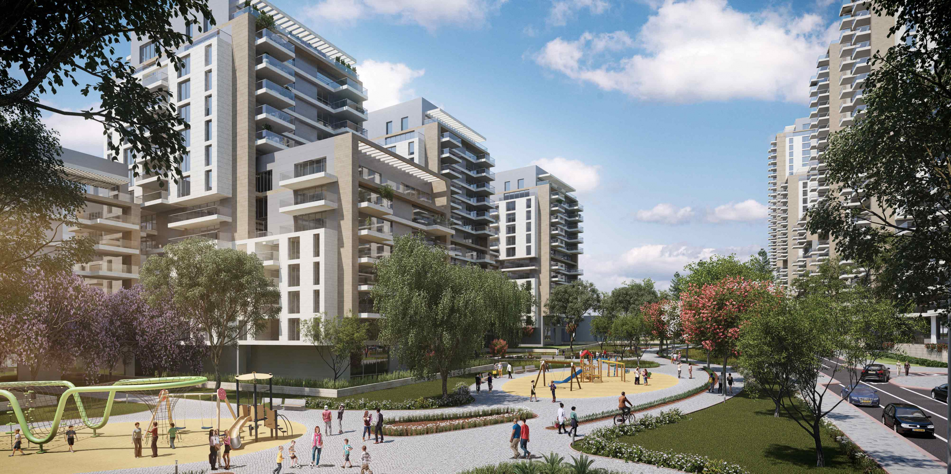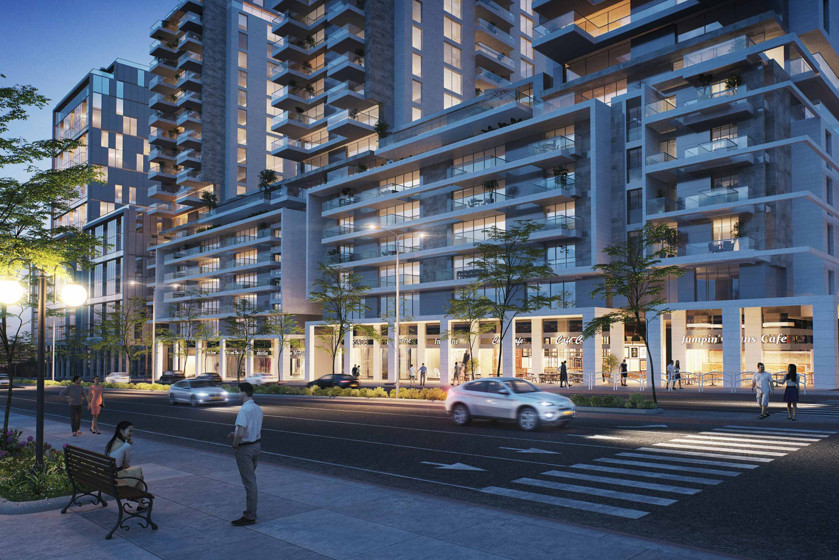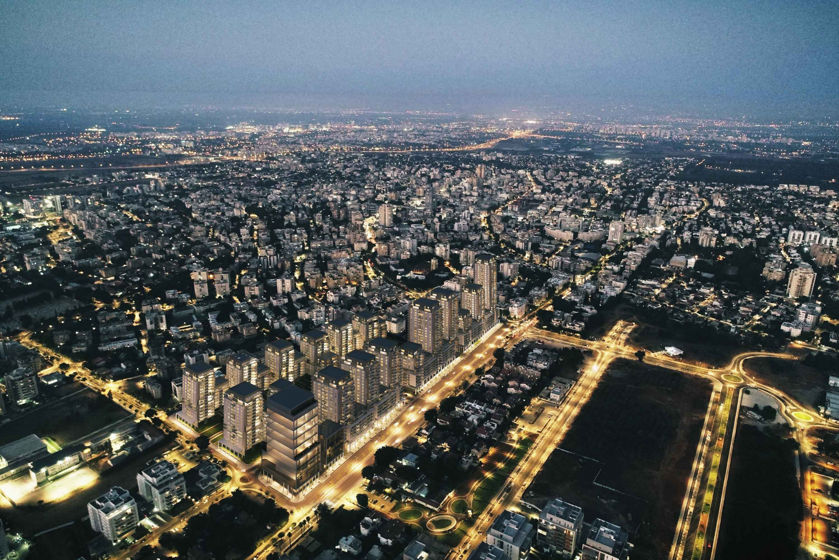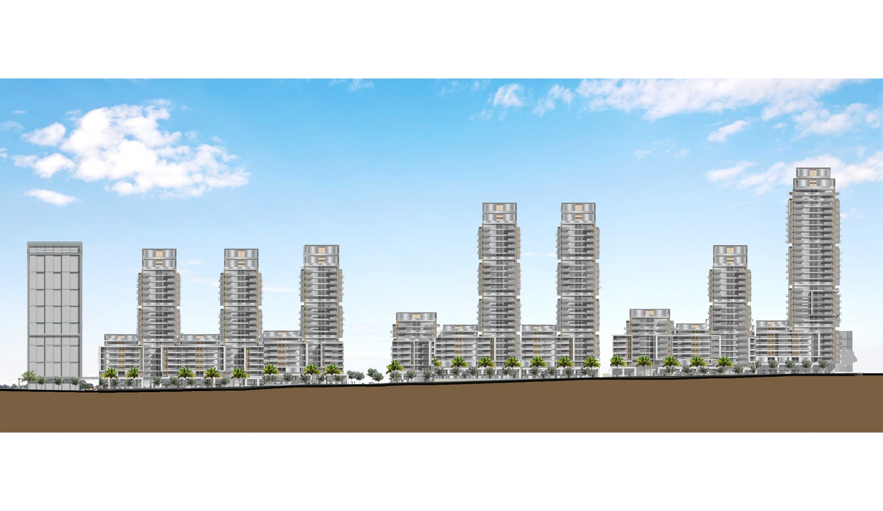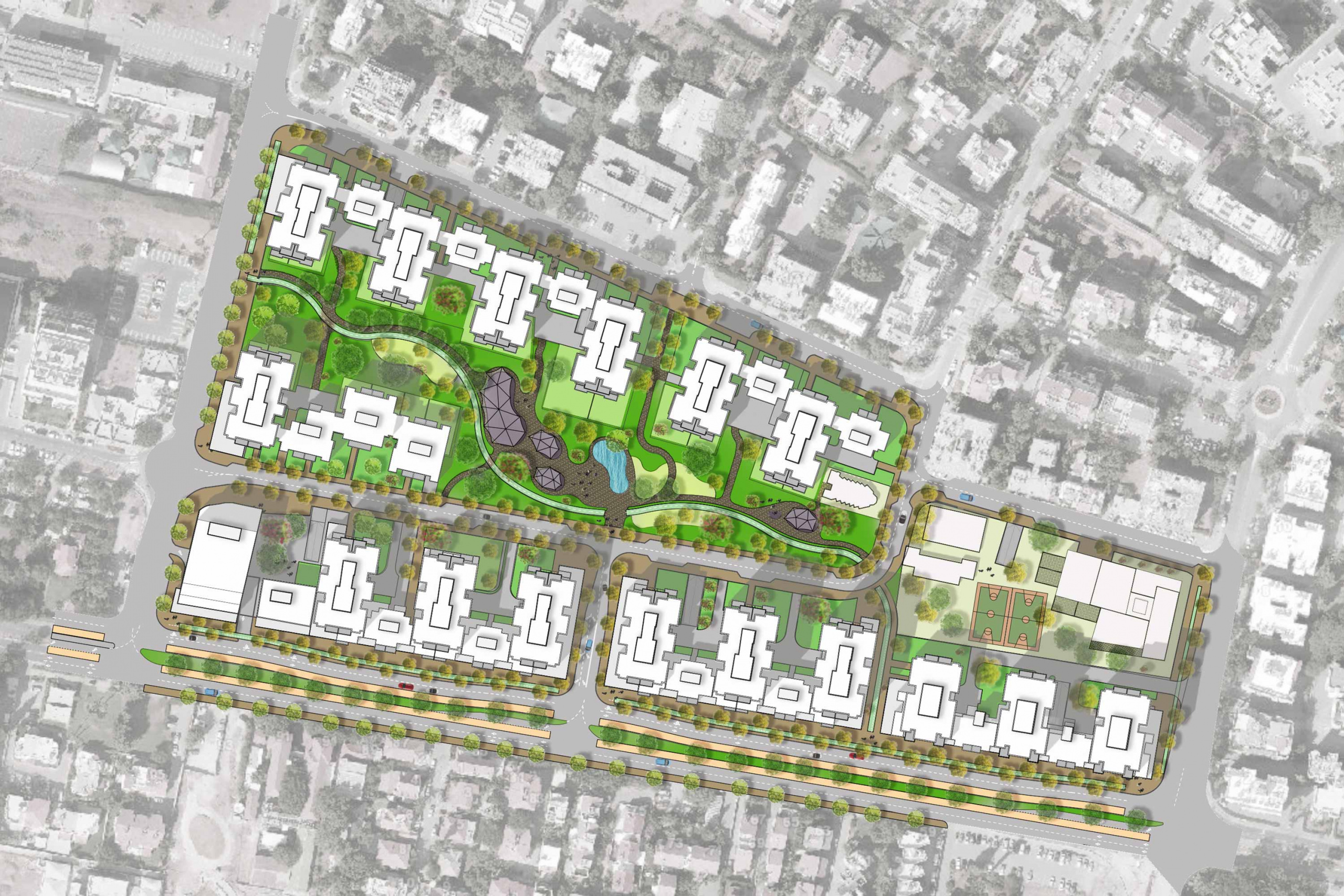Project:
Weizmann Neighborhood
No.:
401
Location:
Herzliya
Type:
Client:
Azorim
Status:
Year:
2020
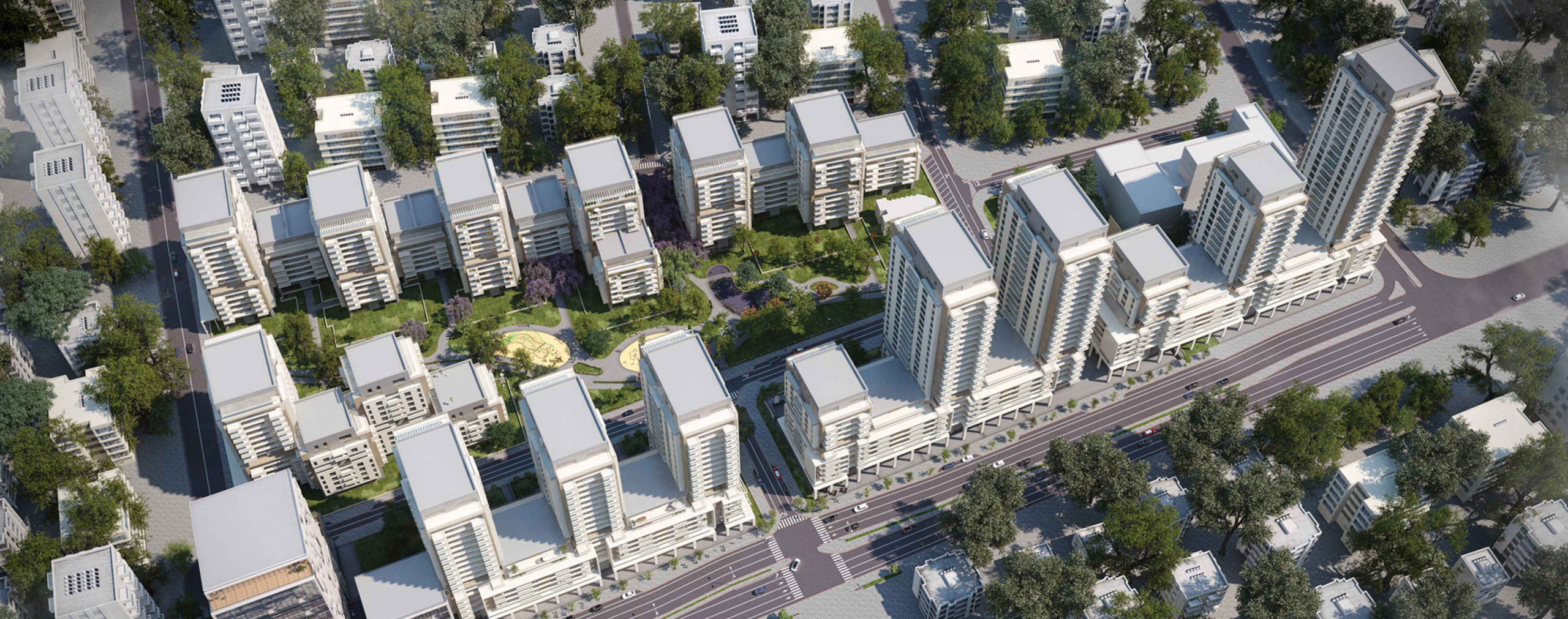
A large-scale urban renewal project that extends over approximately 80 decares at the center of Herzliya, along HaRav Kook Street – the main route that connects the city to the seaside, and includes the evacuation of 576 units in old railway structures in favor of 1843 new units in seven complexes that encompass a central park, with additional commercial, business and public areas.
The public contribution of this project to the city is exceptional. An evacuation and reconstruction project of such magnitude in the heart of the city provides an incentive to renew the entire city center, beyond the neighborhood itself. Demolition of the old buildings will make it possible to expand HaRav Kook Street into a broad boulevard with general and public transportation lanes, bike lanes and broad sidewalks for pedestrians, transforming it into a central urban artery that connects the eastern and western parts of the city. The commerce along the boulevard will make it a vibrant hot spot and will serve the needs of the neighborhood’s residents and passersby.
The neighborhood’s design is attentive to the urban texture that surrounds it, and strives to preserve Herzliya’s long-time reputation as a “city of parks” and maintain the continuity of green paths and roads. The network of walkways is not parallel or subordinate to the road network, but serves in itself as high-quality roads within a green landscape studded with public structures, away from the noisy streets. The improved connectivity achieved by the neighborhood’s renewal manifests itself in strengthened pedestrian routes: while a continuous commercial façade similar in style to the existing structures is created on HaRav Kook Street, its rear side continues the green space that connects the neighborhoods to each other, allowing for efficient and pleasant pedestrian movement away from the network of roads. This route will contain an educational facilities complex that includes an elementary school, a community center and preschools to serve the residents of Weizmann and the adjacent neighborhoods.
The central park faced by most of the buildings serves as the neighborhood’s core and green lung. The park compensates for years of deficiency of open spaces, and can be enjoyed by the residents old and new as a green, pleasant, shaded space that offers a variety of recreational activities, resting areas and communal and social interactions. The park will contain a variety of trees, lawns, playground equipment and more.
A 10-decare public buildings complex which will include an elementary school, a community center and a preschool complex will be built on the edge of the park. That location, on the edge of the neighborhood, will make it available not only to the neighborhood’s residents, but to the residents of the entire central area.
This urban variety made it necessary to use various structural typologies – from continuous perimeter-block structures to towers that emerge from them, and occasional separate structures. Each typology addresses the adjacent urban spaces, ultimately creating a versatile and interesting skyline.
The project aims to maintain the existing community and reinforce it with diverse population, and therefore offers a variety of apartments that differ in both type and size. 20% of the apartments are to be small and affordable. The Weizmann Neighborhood project is not merely a housing construction project: it also seeks to build a community. The construction and development process includes direct communication with the old and new residents, making them feel involved in their homes’ creation and reinforcing the weakened ties between the tenants and the house construction process.
The density required in such a project has become an advantage, an opportunity to revitalize the city center and create a microcosm of urban life that would emphasize vibrant community life and open spaces alongside an intense, dynamic urban environment, technological innovation at the neighborhood level, and versatile structure purposes and design. We believe that continuity and revitalization create an architectural whole that is greater than the sum of its parts and becomes one of the many aspects that make a city a desirable place to live.
- Plan area: 80 dunams
- Number of residential units for evacuation: 576
- Number of residential units for construction: 1,843
- Aboveground area: 293,960 sq.m (residential) / 18,790 sq.m (business) / 5,760 sq.m (commercial) / 13,600 sq.m (public)
- Underground area: 129,200 sq.m
