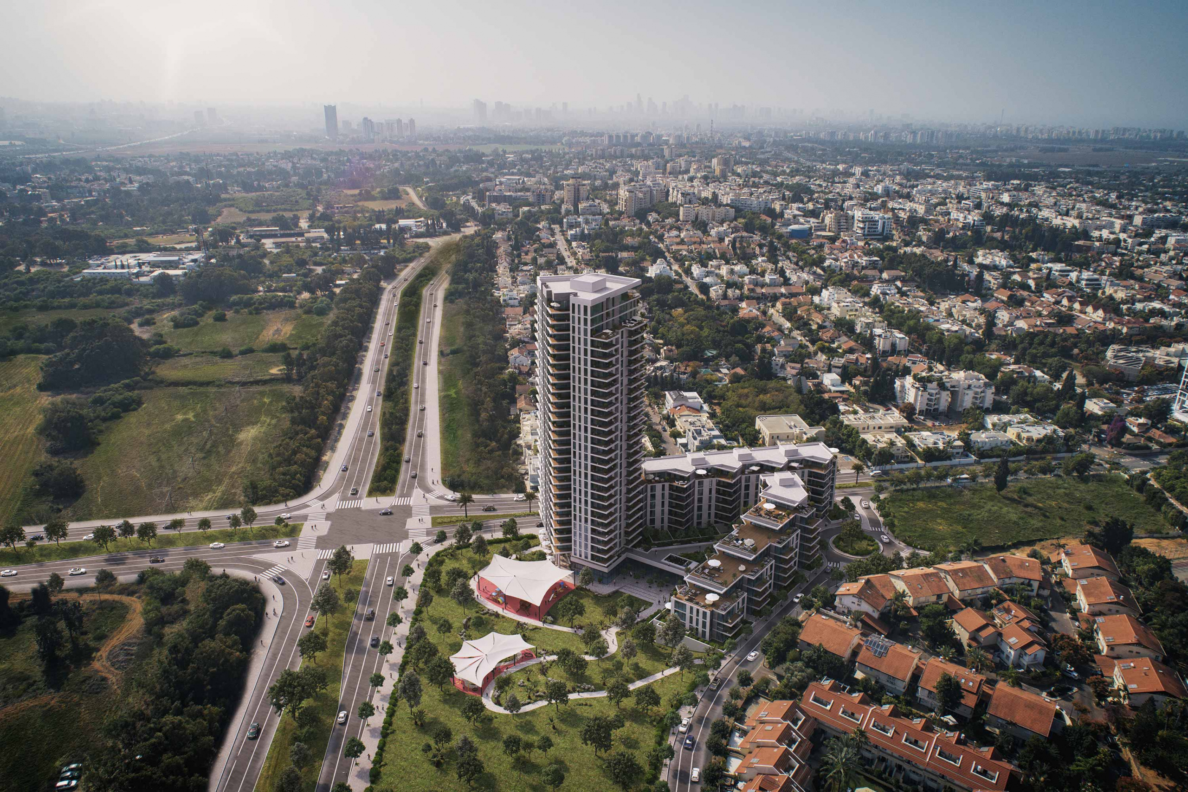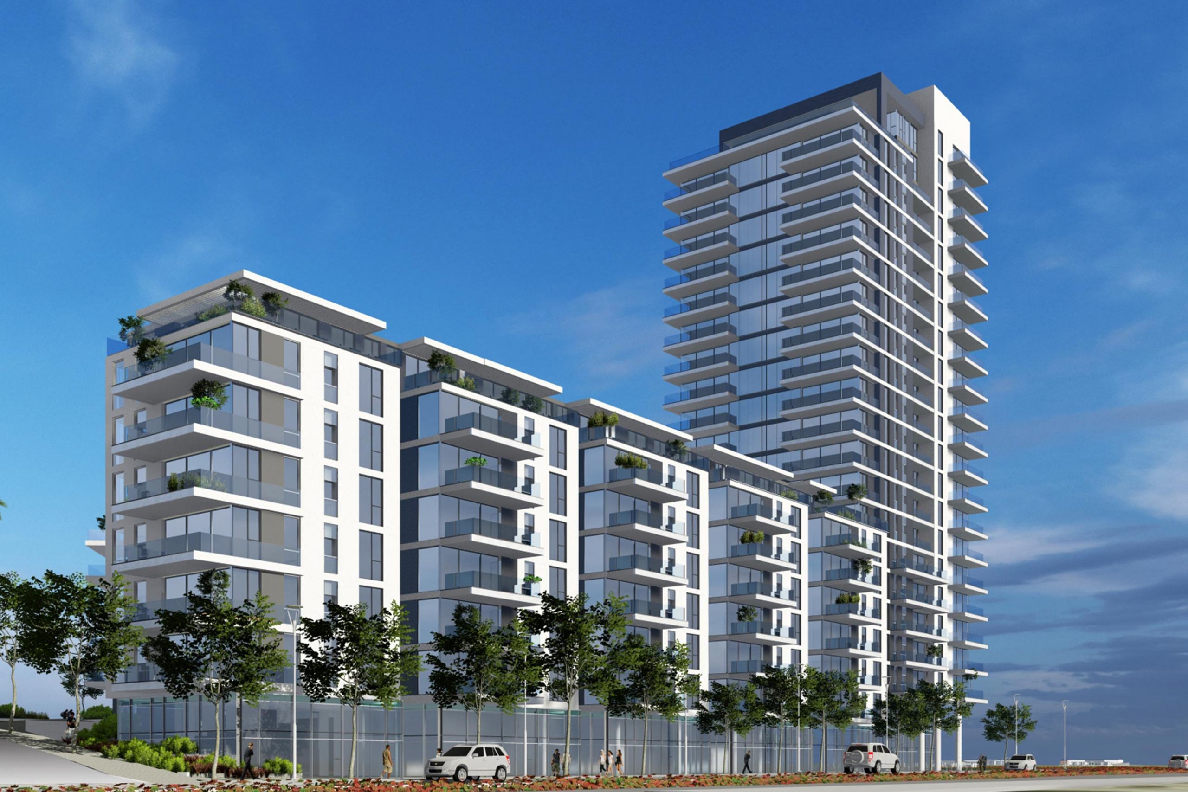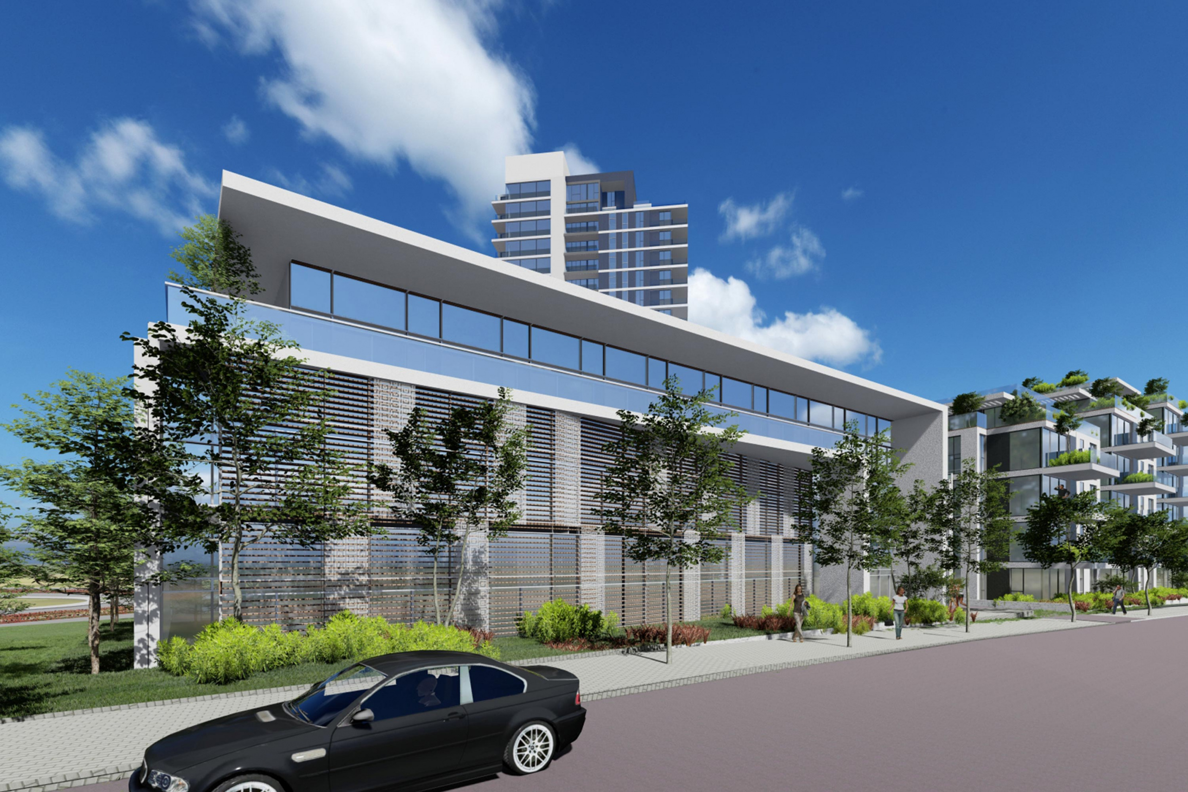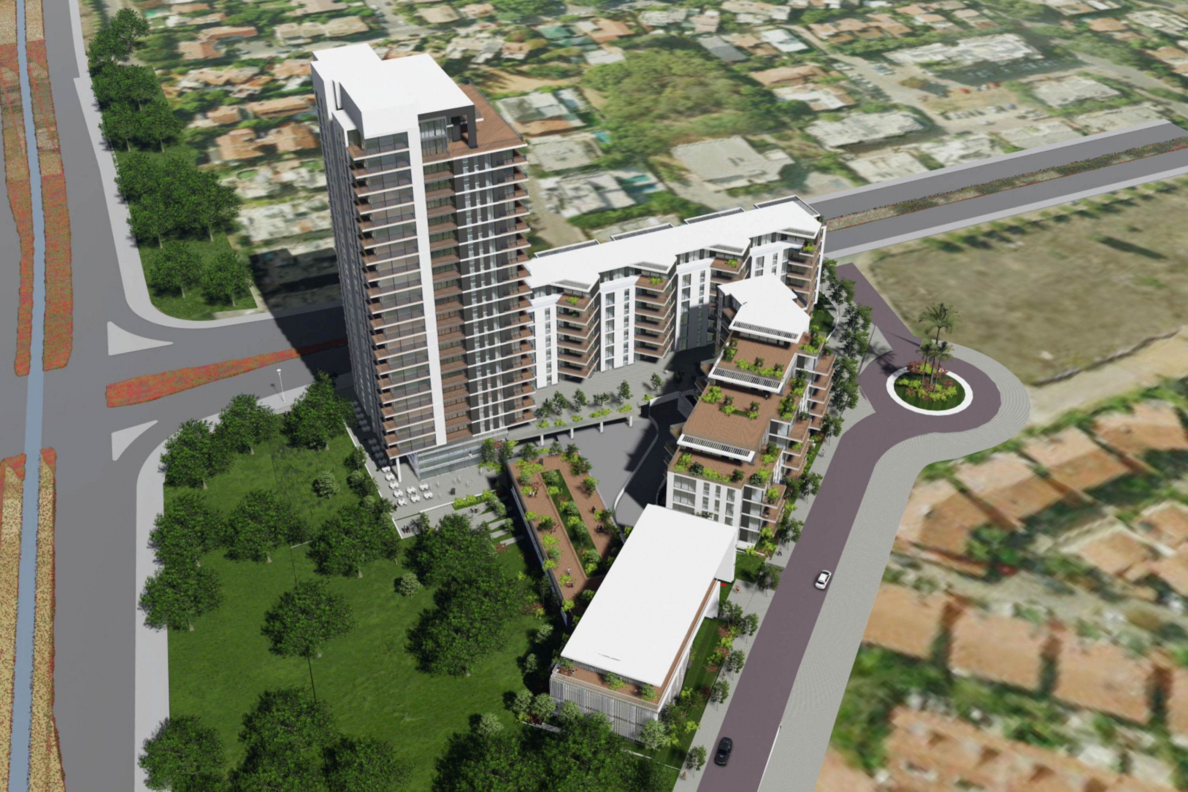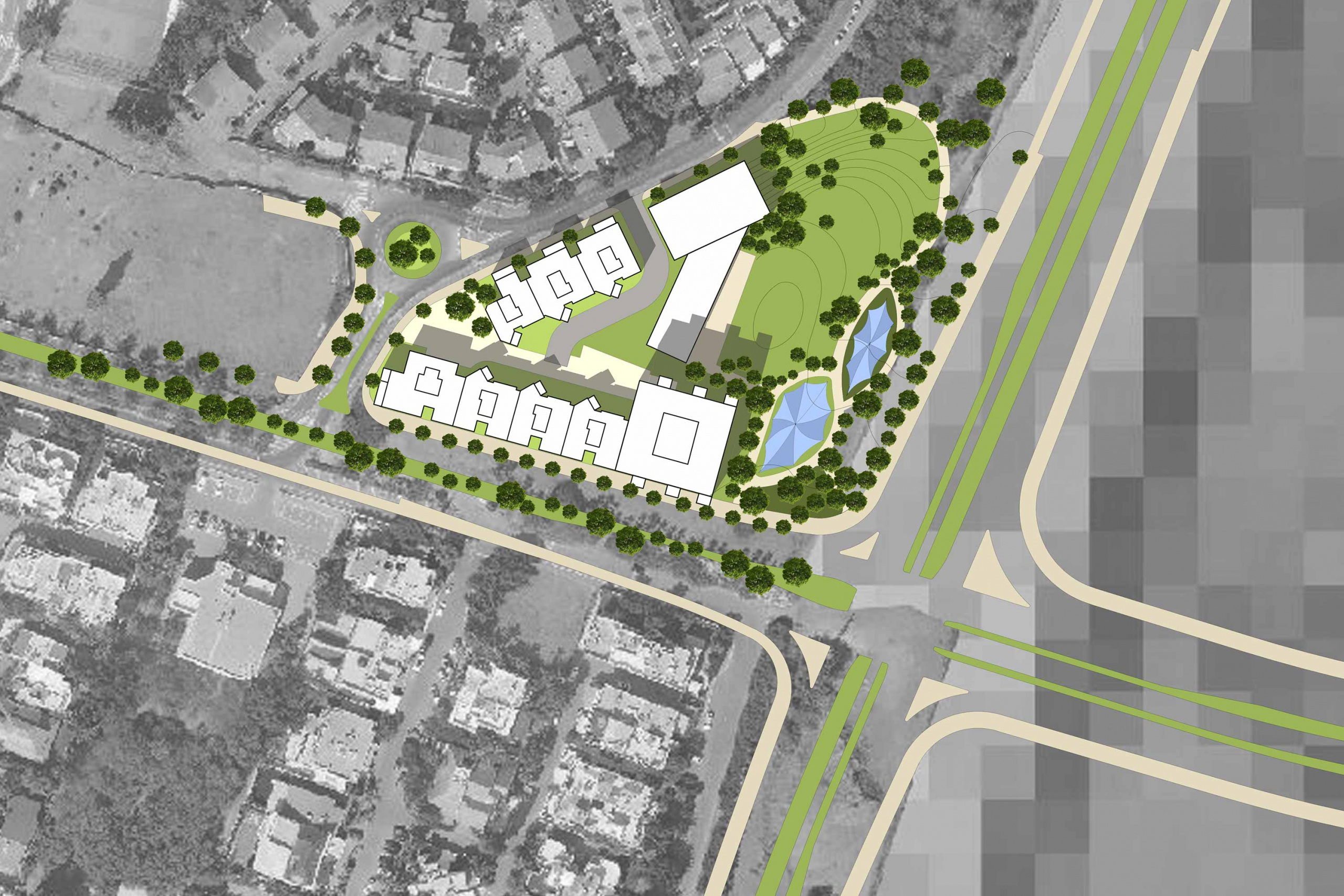Project:
Yaara Complex
No.:
474
Location:
Herzliya
Type:
Client:
Moshe Allalouf Holdings Ltd.
Status:
Year:
2021
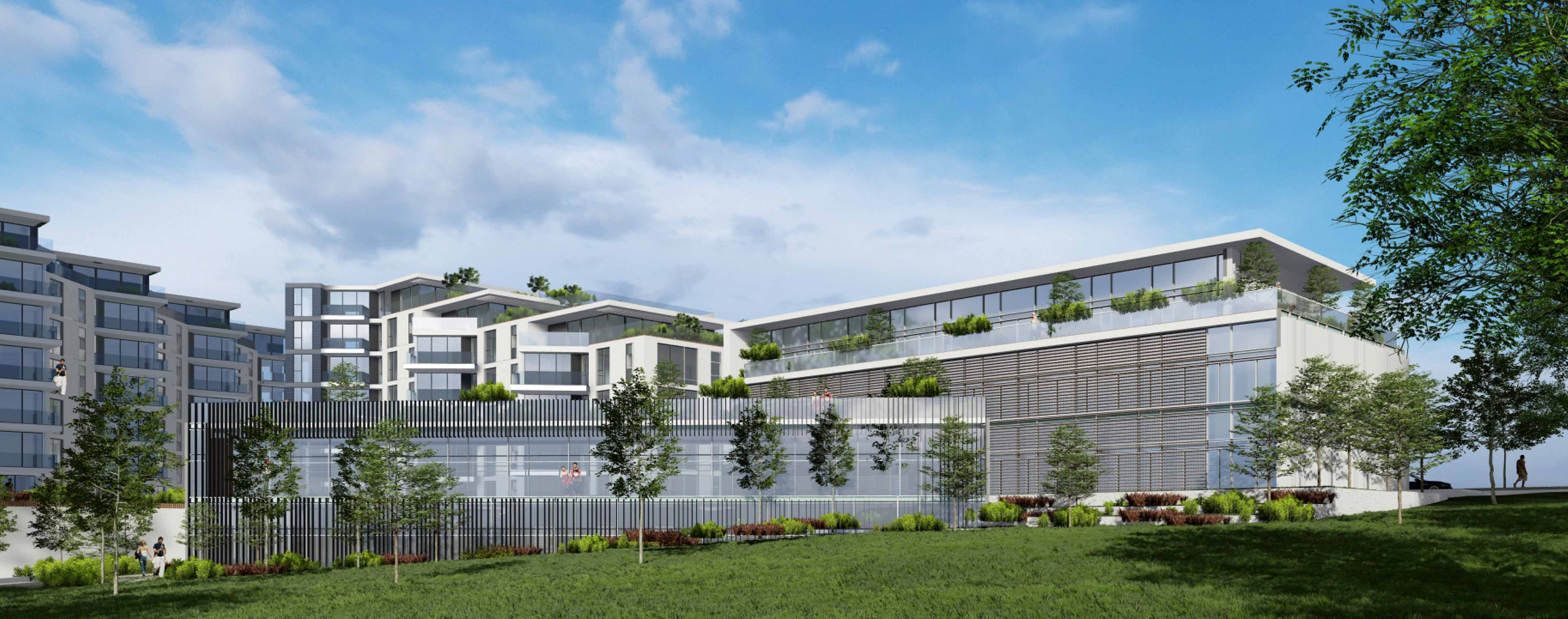
The unique location of the Ya’ara Complex – between the cities of Herzliya and Ramat HaSharon, on a junction of two important interurban routes – presented an opportunity for complicated and sensitive urban planning. The mixed-purpose complex includes commercial, residential and communal programs, and is planned as part of a general trend of high-intensity construction next to developing traffic routes in the Gush Dan area. The complex extends from north to south on the edge of an open space that borders the city of Herzliya to all its length down to Ramat HaSharon, an important landmark in the area. The east-west route is a major public transportation route that is intended to carry traffic to and from the IMI Center currently planned nearby.
To make optimal use of the lot’s unique positioning, the construction plan addresses each of the three sides of the lot and the peripheral streets. On the southern side, a 20-story tower is planned as a landmark on the junction itself. Westward from the tower and along the busy Yavne Street will be typical 9-story buildings above tall commercial floors. The mass is gradually broken down as it progresses north toward the standalone houses on the edge of Ya’ara Street. The northeastern side faces an open space and will contain a public structure with multiple communal functions such as a community center and preschool. The lot’s topography created an opportunity to separate the commercial façade in the south and an upper interior yard which faces the open space in the north. The entire plan presents a paradigm of dynamic metropolitan urbanism: intense but flexible, with all of its parts interacting with the urban texture that surrounds them.
- Plan area: 8 dunams
- Number of residential units: 190
- Aboveground area: 42,400 sq.m (residential) / 1300 sq.m (commercial) / 2,200 sq.m (public structures)
- Underground area: 20,000 sq.m
